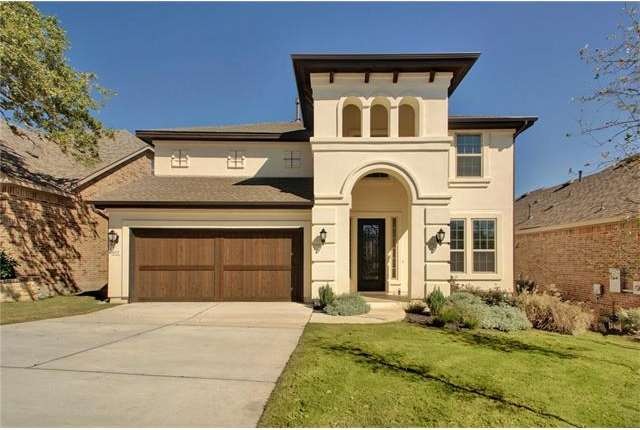
4037 Castella Cove Leander, TX 78641
Highlights
- Family Room with Fireplace
- Wood Flooring
- Covered Patio or Porch
- C. C. Mason Elementary School (Col. Charles Clayborn) Rated A-
- High Ceiling
- Attached Garage
About This Home
As of July 2018With the Taylor Morrison Benito, every entrance is a grand one. The beauty of this home is that, while it offers good looks, high quality and refined details, it also gives you comfort and practicality. The gourmet kitchen is open to the family room and a breakfast nook. The two-story family room is spacious and welcoming. Downstairs is the master suite, Upstairs, you'll find the three guest bedrooms, a big game room and 2 full baths. You will love the gorgeous view from your covered balcony or patio.
Last Agent to Sell the Property
Richard Barnett License #0305279 Listed on: 05/09/2016
Home Details
Home Type
- Single Family
Est. Annual Taxes
- $11,722
Year Built
- 2016
HOA Fees
- $60 Monthly HOA Fees
Home Design
- House
- Slab Foundation
- Composition Shingle Roof
Interior Spaces
- 2,505 Sq Ft Home
- High Ceiling
- Family Room with Fireplace
- Fire and Smoke Detector
Flooring
- Wood
- Carpet
- Tile
Bedrooms and Bathrooms
- 4 Bedrooms | 1 Main Level Bedroom
- Walk-In Closet
Parking
- Attached Garage
- Garage Door Opener
Outdoor Features
- Covered Patio or Porch
Utilities
- Central Heating
- Sewer in Street
Community Details
- Built by Taylor Morrison
Listing and Financial Details
- 3% Total Tax Rate
Ownership History
Purchase Details
Home Financials for this Owner
Home Financials are based on the most recent Mortgage that was taken out on this home.Purchase Details
Home Financials for this Owner
Home Financials are based on the most recent Mortgage that was taken out on this home.Similar Homes in the area
Home Values in the Area
Average Home Value in this Area
Purchase History
| Date | Type | Sale Price | Title Company |
|---|---|---|---|
| Vendors Lien | -- | Independence Title Co | |
| Vendors Lien | -- | None Available |
Mortgage History
| Date | Status | Loan Amount | Loan Type |
|---|---|---|---|
| Open | $280,500 | New Conventional | |
| Closed | $273,500 | New Conventional | |
| Previous Owner | $318,800 | New Conventional |
Property History
| Date | Event | Price | Change | Sq Ft Price |
|---|---|---|---|---|
| 07/02/2018 07/02/18 | Sold | -- | -- | -- |
| 06/29/2018 06/29/18 | Pending | -- | -- | -- |
| 05/17/2018 05/17/18 | Price Changed | $399,990 | -3.6% | $157 / Sq Ft |
| 05/03/2018 05/03/18 | Price Changed | $414,999 | 0.0% | $163 / Sq Ft |
| 04/12/2018 04/12/18 | For Sale | $415,000 | 0.0% | $163 / Sq Ft |
| 01/12/2017 01/12/17 | Sold | -- | -- | -- |
| 12/10/2016 12/10/16 | Pending | -- | -- | -- |
| 11/07/2016 11/07/16 | Price Changed | $415,000 | -1.2% | $166 / Sq Ft |
| 09/16/2016 09/16/16 | Price Changed | $420,000 | -1.2% | $168 / Sq Ft |
| 08/12/2016 08/12/16 | For Sale | $425,000 | 0.0% | $170 / Sq Ft |
| 06/24/2016 06/24/16 | Pending | -- | -- | -- |
| 06/22/2016 06/22/16 | Price Changed | $425,000 | -2.3% | $170 / Sq Ft |
| 05/09/2016 05/09/16 | For Sale | $434,786 | -- | $174 / Sq Ft |
Tax History Compared to Growth
Tax History
| Year | Tax Paid | Tax Assessment Tax Assessment Total Assessment is a certain percentage of the fair market value that is determined by local assessors to be the total taxable value of land and additions on the property. | Land | Improvement |
|---|---|---|---|---|
| 2025 | $11,722 | $605,439 | -- | -- |
| 2023 | $10,443 | $500,363 | $0 | $0 |
| 2022 | $11,770 | $454,875 | $0 | $0 |
| 2021 | $11,395 | $413,523 | $65,000 | $420,688 |
| 2020 | $10,918 | $375,930 | $65,000 | $310,930 |
| 2018 | $11,280 | $378,604 | $65,000 | $313,604 |
| 2017 | $11,292 | $373,927 | $65,000 | $308,927 |
| 2016 | $1,586 | $52,532 | $52,531 | $1 |
Agents Affiliated with this Home
-
Sarah Williams

Seller's Agent in 2018
Sarah Williams
simpliHOM
(512) 800-1364
74 Total Sales
-
Nicole Marburger

Buyer's Agent in 2018
Nicole Marburger
Compass RE Texas, LLC
(512) 925-6172
227 Total Sales
-
Richard Barnett
R
Seller's Agent in 2017
Richard Barnett
Richard Barnett
Map
Source: Unlock MLS (Austin Board of REALTORS®)
MLS Number: 1165096
APN: 860655
- 3221 Venezia View
- 3925 Piana Place
- 3925 Good Night Trail
- 2505 Livenza Place
- 2416 Montello Ct
- 2201 Normandy View
- 2113 Normandy View
- 2033 Portobello Rd
- 3817 Benetton Way
- 2037 Portobello Rd
- 2520 Milan Meadows Dr
- 2220 Normandy View
- 4301 Sandorna View
- 4300 Mezzaluna Pass
- 2421 Parisio Ct
- 3937 Veneto Cir
- 3905 Veneto Cir
- 2657 Montebelluna Place
- 4308 Olive Grove Cove
- 2329 Sandorna Ct
