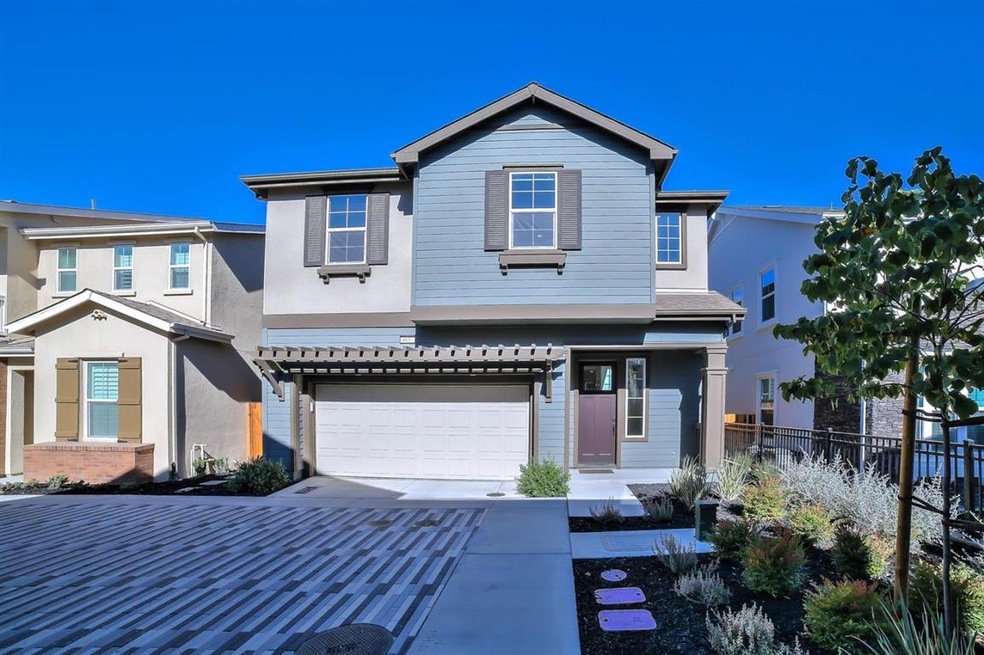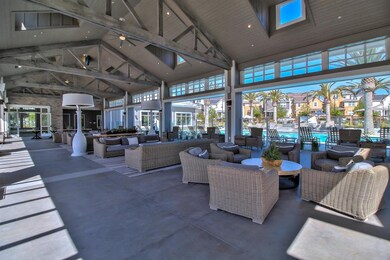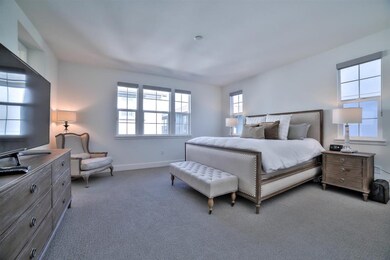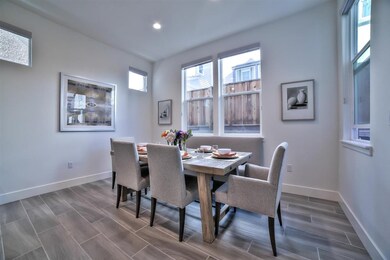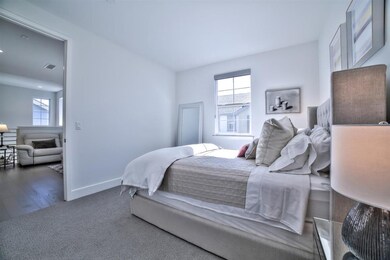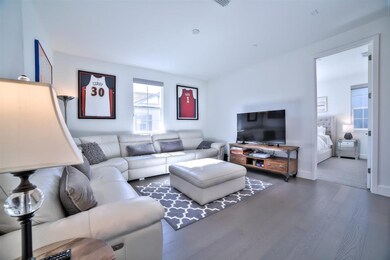
4037 Chalk Hill Way Dublin, CA 94568
Wallis Ranch NeighborhoodEstimated Value: $1,508,000 - $1,775,794
Highlights
- Fitness Center
- Gated with Attendant
- Loft
- John Green Elementary School Rated A
- Clubhouse
- Community Pool
About This Home
As of August 2018Fabulous new home built in Nov 2017 by Trumark Homes, floor plan 3, in gated community Wallis Ranch. Facing East, fully upgraded with $65K of top of the line embellishments. 2,258 square feet living space w/ 3 Bedrooms, 2.5 baths. Upstairs loft can easily convert to 4th bedroom. Combination of elegance, beauty and comfort, with open floor plan that embrace personal spaces for living and growing. Great rooms and gourmet kitchen is great for everything. Beautiful tile flooring on first floor, hardwood floors on second floor, upgraded cushion/carpet in bedrooms. Water softener, tank-less water heater and finished garage with epoxy floor. The luxurious master bedroom features a walk-in closet with built-in shelving units and organizers and beautifully upgraded bathroom. Low maintenance back yard with polygrass installed. Dublin is in the heart of the highly acclaimed "Inland East Bay" which offers wide open spaces, low density, spectacular views, great parks & highly rated schools.
Last Agent to Sell the Property
Jenny Deng
Coldwell Banker Realty License #01944686 Listed on: 07/11/2018

Home Details
Home Type
- Single Family
Est. Annual Taxes
- $16,642
Year Built
- Built in 2017
Lot Details
- 2,879 Sq Ft Lot
- East Facing Home
- Zoning described as SFH
HOA Fees
- $184 Monthly HOA Fees
Parking
- 2 Car Garage
Home Design
- Concrete Perimeter Foundation
Interior Spaces
- 2,258 Sq Ft Home
- 2-Story Property
- Combination Dining and Living Room
- Loft
- Fire Sprinkler System
- Open to Family Room
Bedrooms and Bathrooms
- 3 Bedrooms
Laundry
- Laundry on upper level
- Washer and Dryer
Utilities
- Zoned Heating and Cooling System
- Separate Meters
Listing and Financial Details
- Assessor Parcel Number 986-0052-030
Community Details
Overview
- Association fees include common area electricity, maintenance - common area, management fee, pool spa or tennis, recreation facility, security service
- Seabreeze Management Company Association
- Built by Wallis Ranch
- Greenbelt
Recreation
- Recreation Facilities
- Fitness Center
- Community Pool
Additional Features
- Clubhouse
- Gated with Attendant
Ownership History
Purchase Details
Home Financials for this Owner
Home Financials are based on the most recent Mortgage that was taken out on this home.Purchase Details
Home Financials for this Owner
Home Financials are based on the most recent Mortgage that was taken out on this home.Similar Homes in Dublin, CA
Home Values in the Area
Average Home Value in this Area
Purchase History
| Date | Buyer | Sale Price | Title Company |
|---|---|---|---|
| Patel Kiran S | $1,132,000 | Fidelity National Title Comp | |
| Kim Anthony James | $1,054,500 | First American Title Company |
Mortgage History
| Date | Status | Borrower | Loan Amount |
|---|---|---|---|
| Open | Patel Kiran S | $757,000 | |
| Closed | Patel Kiran S | $792,400 | |
| Previous Owner | Kim Anthony James | $948,839 |
Property History
| Date | Event | Price | Change | Sq Ft Price |
|---|---|---|---|---|
| 08/23/2018 08/23/18 | Sold | $1,132,000 | +3.1% | $501 / Sq Ft |
| 07/26/2018 07/26/18 | Pending | -- | -- | -- |
| 07/11/2018 07/11/18 | For Sale | $1,098,000 | -- | $486 / Sq Ft |
Tax History Compared to Growth
Tax History
| Year | Tax Paid | Tax Assessment Tax Assessment Total Assessment is a certain percentage of the fair market value that is determined by local assessors to be the total taxable value of land and additions on the property. | Land | Improvement |
|---|---|---|---|---|
| 2024 | $16,642 | $1,237,988 | $371,396 | $866,592 |
| 2023 | $16,472 | $1,213,718 | $364,115 | $849,603 |
| 2022 | $16,275 | $1,189,924 | $356,977 | $832,947 |
| 2021 | $16,138 | $1,166,593 | $349,978 | $816,615 |
| 2020 | $15,102 | $1,154,640 | $346,392 | $808,248 |
| 2019 | $15,118 | $1,132,000 | $339,600 | $792,400 |
| 2018 | $14,077 | $1,054,300 | $316,300 | $738,000 |
| 2017 | $4,370 | $337,453 | $337,453 | $0 |
Agents Affiliated with this Home
-

Seller's Agent in 2018
Jenny Deng
Coldwell Banker Realty
(408) 807-7419
37 Total Sales
-
Barry Moon

Buyer's Agent in 2018
Barry Moon
Town Real Estate
(925) 605-8308
20 Total Sales
Map
Source: MLSListings
MLS Number: ML81714017
APN: 986-0052-030-00
- 7038 Calistoga Ln
- 7036 Atlas Peak Dr
- 7014 Calistoga Ln
- 4190 Oak Knoll Dr
- 3684 Branding Iron Place
- 3609 Rocking Horse Ct
- 6134 Ledgewood Terrace
- 2962 Delamar Dr
- 7818 Kennard Ln
- 7509 Balmoral Way
- 7179 Lembert Hills Dr
- 3783 Oakhurst Way
- 5516 Springvale Dr
- 5365 Hazeltine Ln
- 5621 Maymont Ln
- 4008 Mount Vernon Place
- 2172 Arlington Way
- 2851 Southwind Ln
- 2715 Palatino Ct
- 4192 Preciado Dr
- 4037 Chalk Hill Way
- 4041 Chalk Hill Way
- 7268 Stags Leap Ln
- 4057 Chalk Hill Way
- 4033 Chalk Hill Way
- 4029 Chalk Hill Way
- 7292 Stags Leap Ln
- 7260 Stags Leap Ln
- 4045 Chalk Hill Way
- 7276 Stags Leap Ln
- 4053 Chalk Hill Way
- 4049 Chalk Hill Way
- 4025 Chalk Hill Way
- 7252 Stags Leap Ln
- 7284 Stags Leap Ln
- 7234 Stags Leap Ln
- 4061 Chalk Hill Way
- 4065 Chalk Hill Way
- 7298 Stags Leap Ln
- 4069 Chalk Hill Way
