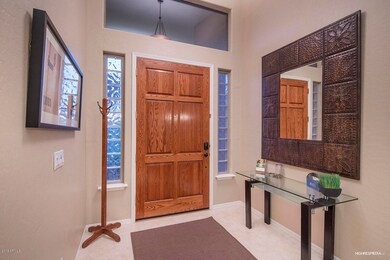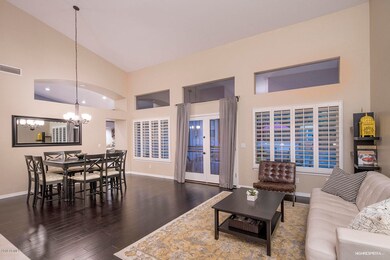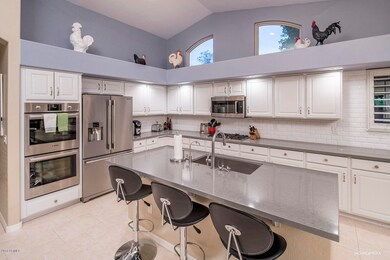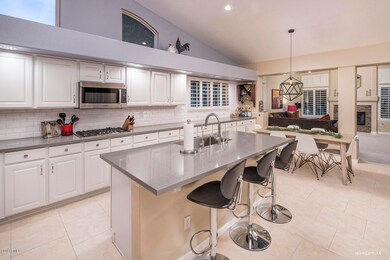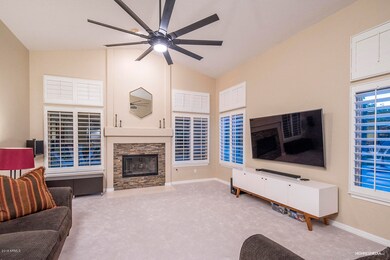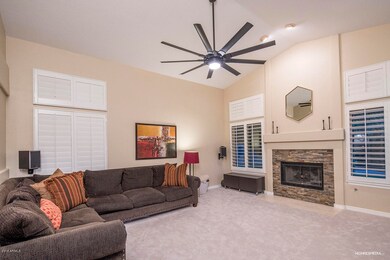
4037 E Elmwood St Mesa, AZ 85205
The Groves NeighborhoodHighlights
- Family Room with Fireplace
- Vaulted Ceiling
- Corner Lot
- Entz Elementary School Rated A-
- Wood Flooring
- Covered Patio or Porch
About This Home
As of June 2021Entertainers Dream Home! Come see this SPACIOUS and inviting home in the north east Mesa neighborhood of Summit at Montecito. Pull up to your new home with AMAZING curb appeal! Step inside the home that features high ceilings, designer paint, Pella Windows, updated flooring throughout, 4 Bedrooms, 2.5 Bathrooms, Bonus Room/Office, Family Room, Eat in Kitchen, Formal Dining Room & Living Room. The Attractive Gourmet kitchen features, quartz counters, stainless steel appliances, large single basin stainless steel sink, designer light fixture and more! Family room boasts newer carpet (8/2017 also in bedrooms w/carpet), gas fireplace, and new ceiling light/fan (4/2018). Master Suite is very generous in size and features private entry/exit to backyard, and a new ceiling light/fan. Click More.. The STUNNING on-suite bathroom, where no expense was spared, features Carrara Marble and Restoration Hardware vanity, his/her sinks/vanity, and a walk-in closet with built ins to stay organized! Secondary Full Bathroom features an intricate/ beautiful marble floor, and a quartz counter with dual sinks. The backyard is a lush oasis with large travertine patio that features a built in grill, mini fridge, and bar. Plus a Gas Fireplace for ambience on our cool winter/spring nights. The landscape is green and mature..features citrus trees among others, Play area, garden and Two Storage Sheds. This home has so many amazing upgrades and features it is a Must See to appreciate and know them all! See Improvement List in doc tab.
*Storage Sheds do not convey with sale of home and are being removed*
Last Agent to Sell the Property
West USA Realty License #SA634502000 Listed on: 04/26/2018

Last Buyer's Agent
Berkshire Hathaway HomeServices Arizona Properties License #SA559264000

Home Details
Home Type
- Single Family
Est. Annual Taxes
- $2,922
Year Built
- Built in 1995
Lot Details
- 0.34 Acre Lot
- Block Wall Fence
- Corner Lot
- Front and Back Yard Sprinklers
- Grass Covered Lot
HOA Fees
- $67 Monthly HOA Fees
Parking
- 2 Car Garage
- 3 Open Parking Spaces
- Garage Door Opener
Home Design
- Brick Exterior Construction
- Wood Frame Construction
- Concrete Roof
- Stucco
Interior Spaces
- 2,834 Sq Ft Home
- 1-Story Property
- Vaulted Ceiling
- Ceiling Fan
- Gas Fireplace
- Double Pane Windows
- Vinyl Clad Windows
- Solar Screens
- Family Room with Fireplace
- 2 Fireplaces
- Security System Owned
Kitchen
- Eat-In Kitchen
- Breakfast Bar
- Gas Cooktop
- Built-In Microwave
- Kitchen Island
Flooring
- Wood
- Carpet
- Tile
Bedrooms and Bathrooms
- 4 Bedrooms
- Remodeled Bathroom
- Primary Bathroom is a Full Bathroom
- 2.5 Bathrooms
- Dual Vanity Sinks in Primary Bathroom
- Bathtub With Separate Shower Stall
Accessible Home Design
- No Interior Steps
Outdoor Features
- Covered Patio or Porch
- Outdoor Fireplace
- Outdoor Storage
Schools
- Entz Elementary School
- Poston Junior High School
- Mountain View - Waddell High School
Utilities
- Refrigerated Cooling System
- Heating System Uses Natural Gas
- Water Filtration System
- Water Softener
- High Speed Internet
- Cable TV Available
Listing and Financial Details
- Tax Lot 61
- Assessor Parcel Number 140-03-074
Community Details
Overview
- Association fees include ground maintenance
- Member Managed Lisa Association, Phone Number (480) 420-8804
- Built by Beazer
- Summit At Montecito Subdivision, Arancia Floorplan
Recreation
- Community Playground
Ownership History
Purchase Details
Home Financials for this Owner
Home Financials are based on the most recent Mortgage that was taken out on this home.Purchase Details
Home Financials for this Owner
Home Financials are based on the most recent Mortgage that was taken out on this home.Purchase Details
Home Financials for this Owner
Home Financials are based on the most recent Mortgage that was taken out on this home.Purchase Details
Purchase Details
Home Financials for this Owner
Home Financials are based on the most recent Mortgage that was taken out on this home.Purchase Details
Home Financials for this Owner
Home Financials are based on the most recent Mortgage that was taken out on this home.Purchase Details
Purchase Details
Home Financials for this Owner
Home Financials are based on the most recent Mortgage that was taken out on this home.Purchase Details
Home Financials for this Owner
Home Financials are based on the most recent Mortgage that was taken out on this home.Purchase Details
Home Financials for this Owner
Home Financials are based on the most recent Mortgage that was taken out on this home.Purchase Details
Home Financials for this Owner
Home Financials are based on the most recent Mortgage that was taken out on this home.Purchase Details
Home Financials for this Owner
Home Financials are based on the most recent Mortgage that was taken out on this home.Similar Homes in Mesa, AZ
Home Values in the Area
Average Home Value in this Area
Purchase History
| Date | Type | Sale Price | Title Company |
|---|---|---|---|
| Warranty Deed | $650,000 | Great American Ttl Agcy Inc | |
| Warranty Deed | $475,000 | First American Title Insuran | |
| Warranty Deed | $472,000 | First American Title Insuran | |
| Interfamily Deed Transfer | -- | None Available | |
| Interfamily Deed Transfer | -- | None Available | |
| Warranty Deed | $347,000 | Driggs Title Agency Inc | |
| Special Warranty Deed | -- | None Available | |
| Interfamily Deed Transfer | -- | None Available | |
| Warranty Deed | $291,000 | Capital Title Agency Inc | |
| Interfamily Deed Transfer | -- | -- | |
| Interfamily Deed Transfer | -- | Century Title Agency Inc | |
| Warranty Deed | $236,000 | Security Title Agency | |
| Warranty Deed | $205,720 | Lawyers Title Of Arizona Inc | |
| Warranty Deed | -- | Lawyers Title Of Arizona Inc |
Mortgage History
| Date | Status | Loan Amount | Loan Type |
|---|---|---|---|
| Open | $548,250 | New Conventional | |
| Previous Owner | $427,500 | Stand Alone Refi Refinance Of Original Loan | |
| Previous Owner | $427,500 | New Conventional | |
| Previous Owner | $362,000 | Adjustable Rate Mortgage/ARM | |
| Previous Owner | $329,650 | New Conventional | |
| Previous Owner | $198,200 | New Conventional | |
| Previous Owner | $75,000 | Purchase Money Mortgage | |
| Previous Owner | $232,800 | Purchase Money Mortgage | |
| Previous Owner | $210,000 | No Value Available | |
| Previous Owner | $170,000 | New Conventional | |
| Previous Owner | $160,000 | New Conventional |
Property History
| Date | Event | Price | Change | Sq Ft Price |
|---|---|---|---|---|
| 07/27/2025 07/27/25 | Price Changed | $769,000 | -2.0% | $271 / Sq Ft |
| 06/21/2025 06/21/25 | For Sale | $784,999 | +20.8% | $277 / Sq Ft |
| 06/24/2021 06/24/21 | Sold | $650,000 | +5.0% | $229 / Sq Ft |
| 04/25/2021 04/25/21 | Pending | -- | -- | -- |
| 04/21/2021 04/21/21 | For Sale | $619,000 | +30.3% | $218 / Sq Ft |
| 01/04/2019 01/04/19 | Sold | $475,000 | -1.0% | $168 / Sq Ft |
| 11/27/2018 11/27/18 | For Sale | $480,000 | +1.7% | $169 / Sq Ft |
| 06/29/2018 06/29/18 | Sold | $472,000 | -0.6% | $167 / Sq Ft |
| 04/26/2018 04/26/18 | For Sale | $475,000 | -- | $168 / Sq Ft |
Tax History Compared to Growth
Tax History
| Year | Tax Paid | Tax Assessment Tax Assessment Total Assessment is a certain percentage of the fair market value that is determined by local assessors to be the total taxable value of land and additions on the property. | Land | Improvement |
|---|---|---|---|---|
| 2025 | $3,422 | $40,280 | -- | -- |
| 2024 | $3,454 | $38,362 | -- | -- |
| 2023 | $3,454 | $50,630 | $10,120 | $40,510 |
| 2022 | $3,376 | $40,070 | $8,010 | $32,060 |
| 2021 | $3,455 | $38,500 | $7,700 | $30,800 |
| 2020 | $3,407 | $34,460 | $6,890 | $27,570 |
| 2019 | $3,161 | $32,580 | $6,510 | $26,070 |
| 2018 | $3,015 | $32,310 | $6,460 | $25,850 |
| 2017 | $2,922 | $33,330 | $6,660 | $26,670 |
| 2016 | $2,855 | $32,430 | $6,480 | $25,950 |
| 2015 | $2,704 | $30,370 | $6,070 | $24,300 |
Agents Affiliated with this Home
-
Stephen Bisnett

Seller's Agent in 2025
Stephen Bisnett
JD Sterling International Real Estate
(480) 748-1660
8 Total Sales
-
Kim Castaneda
K
Seller's Agent in 2021
Kim Castaneda
Call Realty, Inc.
1 in this area
8 Total Sales
-
Joseph Tropple

Buyer's Agent in 2021
Joseph Tropple
Realty One Group
(480) 567-2047
3 in this area
63 Total Sales
-
Holly Hoepfner

Seller's Agent in 2019
Holly Hoepfner
Berkshire Hathaway HomeServices Arizona Properties
(480) 330-6262
74 Total Sales
-
Kelly Jensen

Buyer's Agent in 2019
Kelly Jensen
KJ Elite Realty
(480) 459-0353
203 Total Sales
-
Heather Justice

Seller's Agent in 2018
Heather Justice
West USA Realty
(480) 225-9643
80 Total Sales
Map
Source: Arizona Regional Multiple Listing Service (ARMLS)
MLS Number: 5757455
APN: 140-03-074
- 951 N Norfolk
- 3930 E Enrose St
- 3908 E Elmwood St
- 3931 E Fox Cir
- 4036 E Dover St
- 4230 E Fountain St
- 4335 E Enrose St
- 3817 E Fountain St
- 734 N 38th St
- 4136 E Greenway Cir
- 1130 N Oakland
- 4258 E Decatur St
- 625 N 38th St
- 3713 E Ellis St
- 4119 E Glencove St
- 3727 E Fargo St
- 3721 E Dover St
- 3831 E Huber St
- 4037 E Contessa St Unit 2
- 4429 E Downing Cir

