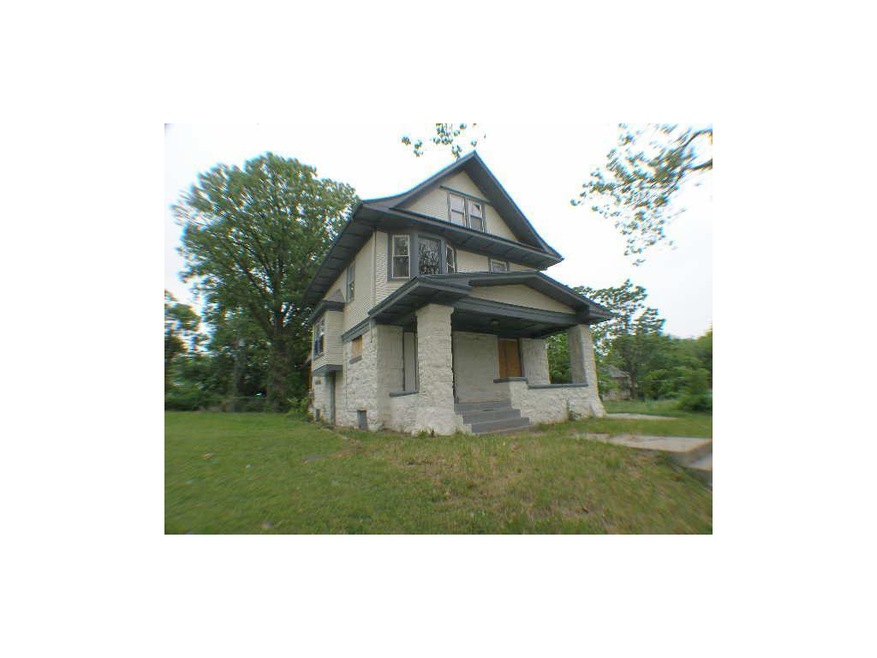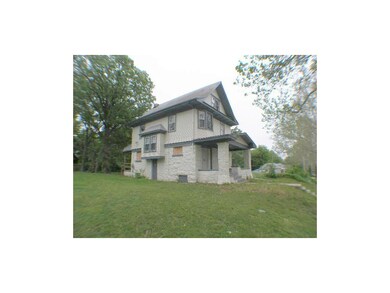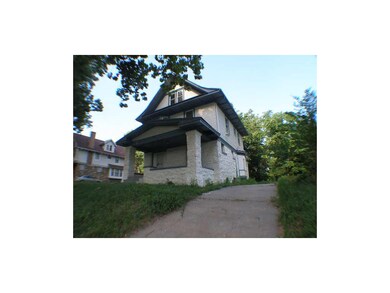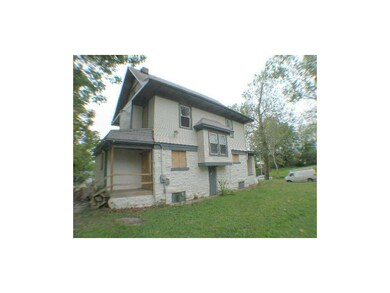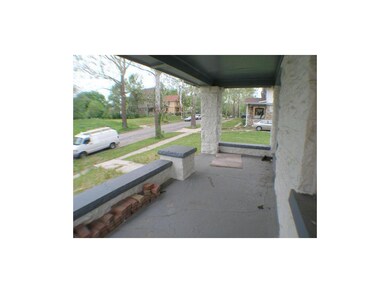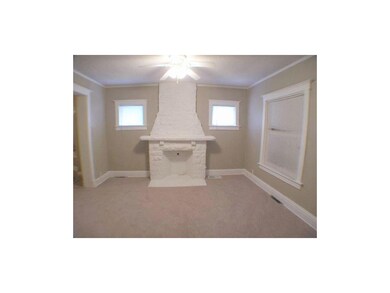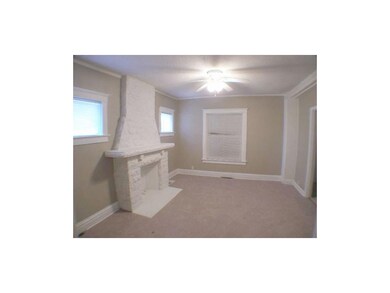
4037 Forest Ave Kansas City, MO 64110
Manheim Park NeighborhoodHighlights
- Vaulted Ceiling
- Wood Flooring
- Mud Room
- Traditional Architecture
- Granite Countertops
- 3-minute walk to Manheim Green Park
About This Home
As of May 2025HOUSE BEING SOLD AS-IS! Great Opportunity! Move in Ready! Truly 6 bedrooms and 3 levels updated and ready to move in. Two living areas on main floor. Huge porch. Only minutes from the Plaza District, UMKC and Westport. Off street parking with long driveway and even parking in rear of home. Main Flr Laundry just off Kitch. 24hr FREE Recorded info: 1-800-762-3140 #778
Last Agent to Sell the Property
Jason Mitchell Real Estate Missouri, LLC License #1999128497 Listed on: 05/15/2011

Co-Listed By
Korn Team Korn
Keller Williams Eastland Prts
Home Details
Home Type
- Single Family
Est. Annual Taxes
- $1,977
Year Built
- Built in 1910
Lot Details
- 4,356 Sq Ft Lot
- Lot Dimensions are 46x133
- Many Trees
Parking
- Off-Street Parking
Home Design
- Traditional Architecture
- Stone Frame
- Composition Roof
- Wood Siding
Interior Spaces
- 2,126 Sq Ft Home
- 3-Story Property
- Wet Bar: All Carpet, Carpet, Vinyl, Walk-In Closet(s), Ceiling Fan(s), Hardwood, Wood Floor, Built-in Features, Shower Over Tub, Fireplace
- Built-In Features: All Carpet, Carpet, Vinyl, Walk-In Closet(s), Ceiling Fan(s), Hardwood, Wood Floor, Built-in Features, Shower Over Tub, Fireplace
- Vaulted Ceiling
- Ceiling Fan: All Carpet, Carpet, Vinyl, Walk-In Closet(s), Ceiling Fan(s), Hardwood, Wood Floor, Built-in Features, Shower Over Tub, Fireplace
- Skylights
- Fireplace With Gas Starter
- Thermal Windows
- Shades
- Plantation Shutters
- Drapes & Rods
- Mud Room
- Family Room Downstairs
- Living Room with Fireplace
- Sitting Room
- Formal Dining Room
- Den
- Dormer Attic
- Storm Doors
- Laundry on main level
Kitchen
- Eat-In Kitchen
- Granite Countertops
- Laminate Countertops
Flooring
- Wood
- Wall to Wall Carpet
- Linoleum
- Laminate
- Stone
- Ceramic Tile
- Luxury Vinyl Plank Tile
- Luxury Vinyl Tile
Bedrooms and Bathrooms
- 6 Bedrooms
- Cedar Closet: All Carpet, Carpet, Vinyl, Walk-In Closet(s), Ceiling Fan(s), Hardwood, Wood Floor, Built-in Features, Shower Over Tub, Fireplace
- Walk-In Closet: All Carpet, Carpet, Vinyl, Walk-In Closet(s), Ceiling Fan(s), Hardwood, Wood Floor, Built-in Features, Shower Over Tub, Fireplace
- Double Vanity
- All Carpet
Basement
- Basement Fills Entire Space Under The House
- Sub-Basement: Bedroom 5
Schools
- Kansas City Elementary School
- Kansas City High School
Utilities
- No Cooling
- Satellite Dish
Additional Features
- Enclosed patio or porch
- City Lot
Community Details
- Troost Hill Subdivision
Listing and Financial Details
- Assessor Parcel Number 30-130-10-12-00-0-00-000
Ownership History
Purchase Details
Home Financials for this Owner
Home Financials are based on the most recent Mortgage that was taken out on this home.Purchase Details
Home Financials for this Owner
Home Financials are based on the most recent Mortgage that was taken out on this home.Purchase Details
Home Financials for this Owner
Home Financials are based on the most recent Mortgage that was taken out on this home.Purchase Details
Home Financials for this Owner
Home Financials are based on the most recent Mortgage that was taken out on this home.Purchase Details
Home Financials for this Owner
Home Financials are based on the most recent Mortgage that was taken out on this home.Purchase Details
Purchase Details
Purchase Details
Purchase Details
Purchase Details
Home Financials for this Owner
Home Financials are based on the most recent Mortgage that was taken out on this home.Purchase Details
Home Financials for this Owner
Home Financials are based on the most recent Mortgage that was taken out on this home.Similar Homes in Kansas City, MO
Home Values in the Area
Average Home Value in this Area
Purchase History
| Date | Type | Sale Price | Title Company |
|---|---|---|---|
| Warranty Deed | -- | Platinum Title | |
| Warranty Deed | -- | Platinum Title | |
| Warranty Deed | -- | Platinum Title | |
| Warranty Deed | -- | Assured Quality Title Co | |
| Warranty Deed | -- | Thomson Affinity Title Llc | |
| Quit Claim Deed | -- | None Available | |
| Warranty Deed | -- | Assured Quality Title Co | |
| Special Warranty Deed | -- | Continental Title Company | |
| Trustee Deed | $81,000 | None Available | |
| Interfamily Deed Transfer | -- | -- | |
| Interfamily Deed Transfer | -- | -- | |
| Warranty Deed | -- | Realty Title Company | |
| Warranty Deed | -- | Realty Title Company |
Mortgage History
| Date | Status | Loan Amount | Loan Type |
|---|---|---|---|
| Open | $237,300 | New Conventional | |
| Previous Owner | $259,250 | New Conventional | |
| Previous Owner | $139,500 | New Conventional | |
| Previous Owner | $67,661 | FHA | |
| Previous Owner | $91,200 | Fannie Mae Freddie Mac | |
| Previous Owner | $18,785 | Seller Take Back |
Property History
| Date | Event | Price | Change | Sq Ft Price |
|---|---|---|---|---|
| 05/28/2025 05/28/25 | Sold | -- | -- | -- |
| 04/30/2025 04/30/25 | For Sale | $345,000 | 0.0% | $120 / Sq Ft |
| 04/29/2025 04/29/25 | Pending | -- | -- | -- |
| 04/23/2025 04/23/25 | Price Changed | $345,000 | -1.4% | $120 / Sq Ft |
| 04/10/2025 04/10/25 | For Sale | $350,000 | +22.8% | $121 / Sq Ft |
| 11/18/2022 11/18/22 | Sold | -- | -- | -- |
| 10/12/2022 10/12/22 | For Sale | $285,000 | +93.9% | $138 / Sq Ft |
| 11/04/2019 11/04/19 | Sold | -- | -- | -- |
| 10/12/2019 10/12/19 | Pending | -- | -- | -- |
| 10/10/2019 10/10/19 | For Sale | $147,000 | +47.0% | $65 / Sq Ft |
| 11/08/2013 11/08/13 | Sold | -- | -- | -- |
| 11/01/2013 11/01/13 | Pending | -- | -- | -- |
| 05/15/2011 05/15/11 | For Sale | $100,000 | -- | $47 / Sq Ft |
Tax History Compared to Growth
Tax History
| Year | Tax Paid | Tax Assessment Tax Assessment Total Assessment is a certain percentage of the fair market value that is determined by local assessors to be the total taxable value of land and additions on the property. | Land | Improvement |
|---|---|---|---|---|
| 2024 | $4,068 | $51,538 | $2,481 | $49,057 |
| 2023 | $4,029 | $51,537 | $3,779 | $47,758 |
| 2022 | $2,329 | $28,310 | $1,946 | $26,364 |
| 2021 | $2,321 | $28,310 | $1,946 | $26,364 |
| 2020 | $781 | $9,408 | $1,946 | $7,462 |
| 2019 | $465 | $9,408 | $1,946 | $7,462 |
| 2018 | $446 | $5,608 | $488 | $5,120 |
| 2017 | $446 | $5,608 | $488 | $5,120 |
| 2016 | $390 | $4,875 | $580 | $4,295 |
| 2014 | $391 | $4,875 | $580 | $4,295 |
Agents Affiliated with this Home
-
johnny youssef
j
Seller's Agent in 2025
johnny youssef
Platinum Realty LLC
(816) 810-4780
4 in this area
79 Total Sales
-
Katy Forrest

Buyer's Agent in 2025
Katy Forrest
KW KANSAS CITY METRO
(913) 226-5947
2 in this area
112 Total Sales
-
Suzanne Wessel
S
Seller's Agent in 2022
Suzanne Wessel
KW KANSAS CITY METRO
(816) 739-1364
2 in this area
104 Total Sales
-
Julia Thomas

Seller's Agent in 2019
Julia Thomas
Distinctive Properties Of KC
(816) 805-7096
29 Total Sales
-
Brad Korn

Seller's Agent in 2013
Brad Korn
Jason Mitchell Real Estate Missouri, LLC
(816) 224-5676
192 Total Sales
-
K
Seller Co-Listing Agent in 2013
Korn Team Korn
Keller Williams Eastland Prts
Map
Source: Heartland MLS
MLS Number: 1729079
APN: 30-130-10-12-00-0-00-000
- 1304 E 41st St
- 4117 Forest Ave
- 4001 Tracy Ave
- 4124 Virginia Ave
- 4100 Harrison St
- 4020 Campbell St
- 3918 Harrison St
- 4045 Flora Ave
- 3923 Campbell St
- 4144 Flora Ave
- 3839 Harrison Blvd
- 4139 Flora Ave
- 4102 Charlotte St
- 3820 Virginia Ave
- 3820 Paseo Blvd
- 4204 Charlotte St
- 4024 Highland Ave
- 4308 Paseo Blvd
- 4102 Holmes St
- 3804 Harrison Blvd
