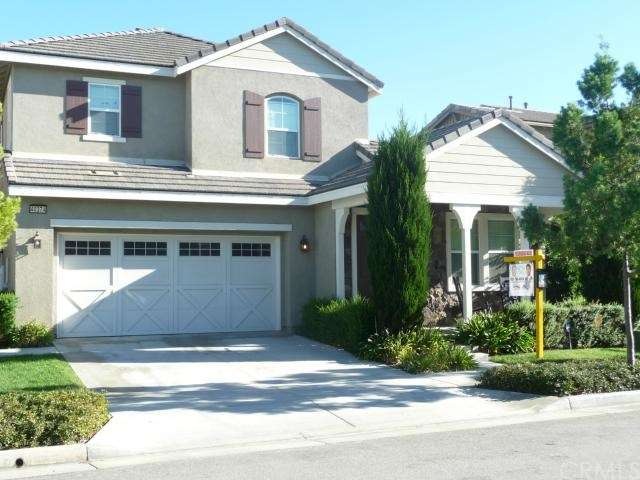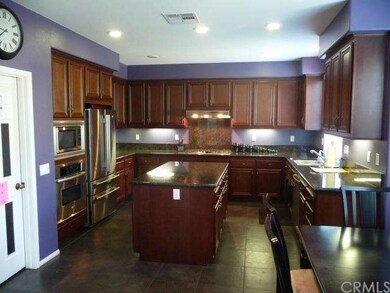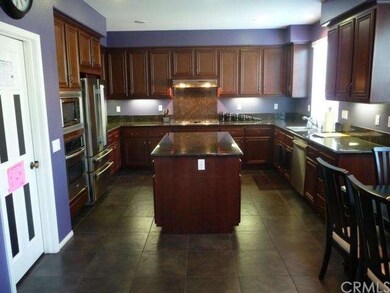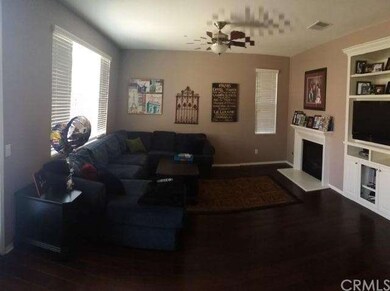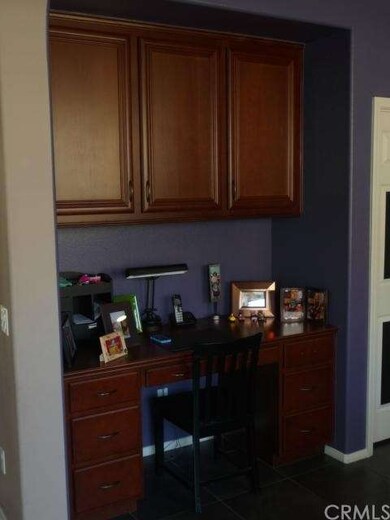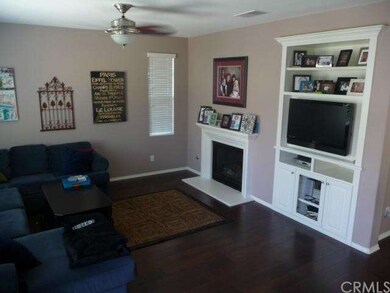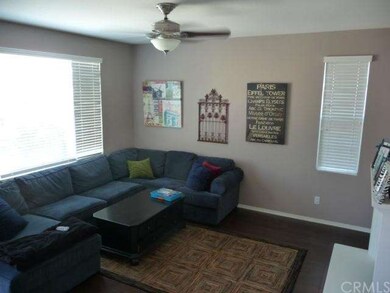
40374 Corrigan Place Temecula, CA 92591
Harveston NeighborhoodHighlights
- Boathouse
- 24-Hour Security
- Fishing
- Ysabel Barnett Elementary School Rated A
- Private Pool
- Multi-Level Bedroom
About This Home
As of March 2015WELCOME HOME! This beautiful TURN KEY two story home is located in the thriving community of Harveston Ranch. Walking up to the house you will be welcomed by a quaint front porch where you can relax after work with a cup of tea. Master bedroom with his and hers walk-in closets plus two bedrooms are upstairs. Just off the bedrooms and staircase you will walk into the spacious loft that has an upgraded built in desk. You can also read your favorite book sitting at the window seat that has additional storage underneath. You won't need to lug laundry up and down the stairs because your laundry room is located upstairs. Heading downstairs you will find the fourth bedroom and bath. Living and dining rooms are spacious and just off the large open family room and kitchen. Upgraded kitchen featuring granite countertops, stainless steel appliances, walk in pantry and yes granite tile flooring. This house is also loaded with ceiling fans throughout. Open up the window door and head out to the backyard where you can pick fruit from your pomegranate, blood orange & pigmy trees. The home is walking distance from the lake where you can fish, jog and enjoy several of their themed playgrounds. At the Lake House you will enjoy the large pool, spa and outdoor fire place.
Last Agent to Sell the Property
1st Class Real Estate SD License #01956521 Listed on: 08/11/2014

Home Details
Home Type
- Single Family
Est. Annual Taxes
- $8,630
Year Built
- Built in 2008
Lot Details
- 4,792 Sq Ft Lot
- Northeast Facing Home
- Wood Fence
- On-Hand Building Permits
HOA Fees
- $96 Monthly HOA Fees
Parking
- 604 Car Attached Garage
- Parking Available
- Two Garage Doors
- Driveway
Home Design
- Traditional Architecture
- Turnkey
- Slab Foundation
- Tile Roof
- Concrete Roof
Interior Spaces
- 2,774 Sq Ft Home
- Built-In Features
- High Ceiling
- Ceiling Fan
- Double Pane Windows
- Insulated Windows
- Blinds
- French Doors
- Panel Doors
- Family Room with Fireplace
- Family Room Off Kitchen
- Storage
Kitchen
- Breakfast Area or Nook
- Open to Family Room
- Gas Oven
- Gas Cooktop
- Dishwasher
- Kitchen Island
- Granite Countertops
Flooring
- Carpet
- Laminate
- Stone
Bedrooms and Bathrooms
- 4 Bedrooms
- Multi-Level Bedroom
- 3 Full Bathrooms
Laundry
- Laundry Room
- Gas Dryer Hookup
Home Security
- Alarm System
- Carbon Monoxide Detectors
- Fire and Smoke Detector
Outdoor Features
- Private Pool
- Patio
- Front Porch
Utilities
- Two cooling system units
- Central Heating
Listing and Financial Details
- Tax Lot 29
- Tax Tract Number 310531
- Assessor Parcel Number 916521006
Community Details
Amenities
- Community Barbecue Grill
- Picnic Area
- Clubhouse
- Meeting Room
Recreation
- Boathouse
- Boat Dock
- Community Playground
- Community Pool
- Community Spa
- Fishing
- Bike Trail
Additional Features
- 24-Hour Security
Ownership History
Purchase Details
Purchase Details
Home Financials for this Owner
Home Financials are based on the most recent Mortgage that was taken out on this home.Purchase Details
Home Financials for this Owner
Home Financials are based on the most recent Mortgage that was taken out on this home.Purchase Details
Home Financials for this Owner
Home Financials are based on the most recent Mortgage that was taken out on this home.Purchase Details
Purchase Details
Home Financials for this Owner
Home Financials are based on the most recent Mortgage that was taken out on this home.Similar Homes in Temecula, CA
Home Values in the Area
Average Home Value in this Area
Purchase History
| Date | Type | Sale Price | Title Company |
|---|---|---|---|
| Grant Deed | -- | None Available | |
| Deed | -- | -- | |
| Interfamily Deed Transfer | -- | Fatco | |
| Grant Deed | $420,000 | First American Title Company | |
| Interfamily Deed Transfer | -- | None Available | |
| Interfamily Deed Transfer | -- | First American Title Ins Co | |
| Grant Deed | $383,000 | First American Title |
Mortgage History
| Date | Status | Loan Amount | Loan Type |
|---|---|---|---|
| Previous Owner | -- | No Value Available | |
| Previous Owner | $315,000 | New Conventional | |
| Previous Owner | $283,978 | New Conventional | |
| Previous Owner | $287,000 | Purchase Money Mortgage |
Property History
| Date | Event | Price | Change | Sq Ft Price |
|---|---|---|---|---|
| 04/01/2020 04/01/20 | Rented | $2,450 | 0.0% | -- |
| 03/09/2020 03/09/20 | Off Market | $2,450 | -- | -- |
| 03/08/2020 03/08/20 | For Rent | $2,450 | 0.0% | -- |
| 03/07/2020 03/07/20 | Off Market | $2,450 | -- | -- |
| 02/25/2020 02/25/20 | For Rent | $2,450 | +6.5% | -- |
| 02/01/2016 02/01/16 | Rented | $2,300 | 0.0% | -- |
| 01/15/2016 01/15/16 | For Rent | $2,300 | 0.0% | -- |
| 03/27/2015 03/27/15 | Sold | $420,000 | -1.2% | $151 / Sq Ft |
| 01/14/2015 01/14/15 | Pending | -- | -- | -- |
| 11/26/2014 11/26/14 | Price Changed | $424,900 | -2.3% | $153 / Sq Ft |
| 10/14/2014 10/14/14 | Price Changed | $435,000 | -1.1% | $157 / Sq Ft |
| 08/22/2014 08/22/14 | Price Changed | $439,900 | -1.1% | $159 / Sq Ft |
| 08/11/2014 08/11/14 | For Sale | $445,000 | -- | $160 / Sq Ft |
Tax History Compared to Growth
Tax History
| Year | Tax Paid | Tax Assessment Tax Assessment Total Assessment is a certain percentage of the fair market value that is determined by local assessors to be the total taxable value of land and additions on the property. | Land | Improvement |
|---|---|---|---|---|
| 2025 | $8,630 | $657,948 | $132,651 | $525,297 |
| 2023 | $8,630 | $632,400 | $127,500 | $504,900 |
| 2022 | $8,443 | $504,564 | $131,396 | $373,168 |
| 2021 | $7,148 | $494,671 | $128,820 | $365,851 |
| 2020 | $7,084 | $489,600 | $127,500 | $362,100 |
| 2019 | $6,655 | $452,502 | $107,738 | $344,764 |
| 2018 | $6,547 | $443,630 | $105,626 | $338,004 |
| 2017 | $6,449 | $434,932 | $103,555 | $331,377 |
| 2016 | $6,386 | $426,405 | $101,525 | $324,880 |
| 2015 | $6,083 | $410,371 | $85,715 | $324,656 |
| 2014 | $5,773 | $387,000 | $81,000 | $306,000 |
Agents Affiliated with this Home
-
George Tysarczyk
G
Seller's Agent in 2020
George Tysarczyk
Brick Well Realty
(951) 694-8600
1 in this area
10 Total Sales
-
Damien Simon

Seller's Agent in 2015
Damien Simon
1st Class Real Estate SD
(951) 760-8013
1 in this area
48 Total Sales
-
NoEmail NoEmail
N
Buyer's Agent in 2015
NoEmail NoEmail
NONMEMBER MRML
(646) 541-2551
3 in this area
5,868 Total Sales
Map
Source: California Regional Multiple Listing Service (CRMLS)
MLS Number: SW14171527
APN: 916-521-006
- 40409 Corrigan Place
- 28552 Plymouth Way
- 28451 Plymouth Way
- 40249 Danbury Ct
- 28549 Oakhurst Way
- 28267 Ashtree St
- 28175 Ashtree St
- 40418 Charlesburg Dr
- 40342 Salem Way
- 40561 Birchfield Dr
- 40358 Charlesburg Dr
- 40620 Melrose Dr
- 40709 Melrose Dr
- 40597 Melrose Dr
- 40364 Birchfield Dr
- 40545 Melrose Dr
- 40497 Melrose Dr
- Residence 1 Plan at Prado
- Residence 4 Plan at Prado
- Residence 3 Plan at Heirloom Farms - Sultana
