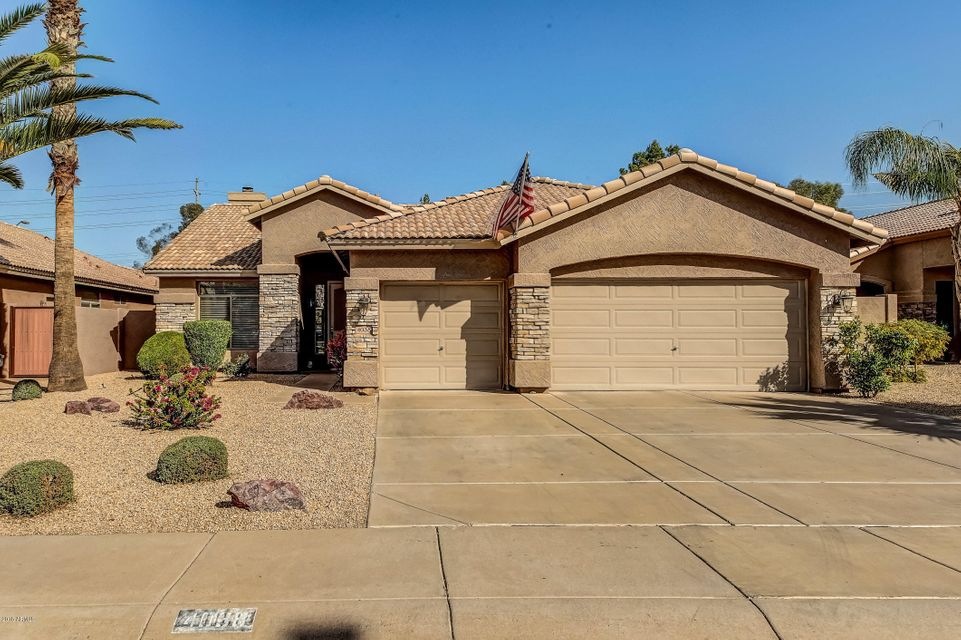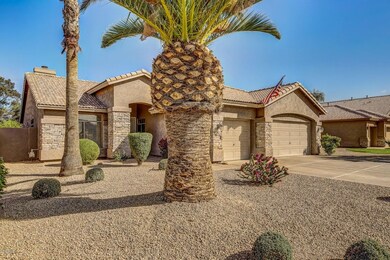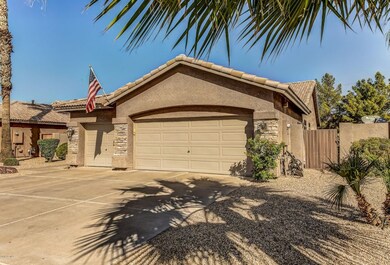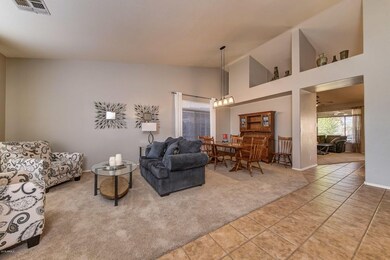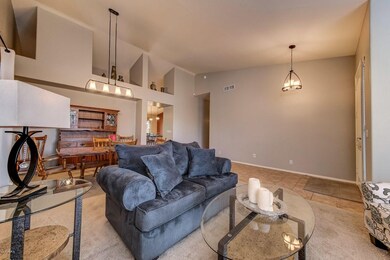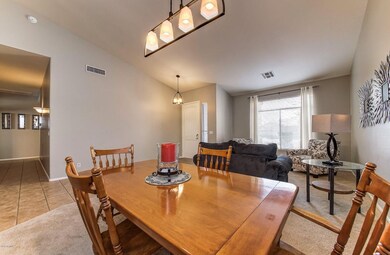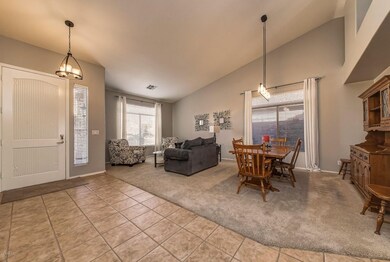
4038 E Aspen Way Gilbert, AZ 85234
Val Vista NeighborhoodHighlights
- Private Pool
- Mountain View
- 1 Fireplace
- Towne Meadows Elementary School Rated A-
- Vaulted Ceiling
- Granite Countertops
About This Home
As of October 2021Wonderful single level home that is light & bright, with an open flowing floor plan, vaulted ceilings, that has been meticulously cared for, and is facing north/south. Gas water heater new in 2018. Roof, AC, and furnace have been replaced with new, all three in 2015. 4 bedroom, 2 bath, 3 car garage, built in BBQ, covered patio, and beautiful updated swimming pool with updated cool decking and variable speed motor. Relax in the cozy family room with fireplace which is open to kitchen that features granite counter tops, island, pantry & breakfast bar, and breakfast nook. Master bath has double sinks, garden tub, separate shower & large walk-in closet. Wood blinds and ceiling fans throughout. Security system, water softener, and r/o system too! Too much to list! This home is a must see
Last Agent to Sell the Property
Home Again Arizona, Real Estate and Property Management License #BR648175000 Listed on: 02/24/2018
Co-Listed By
Home Again Arizona, Real Estate and Property Management License #SA664337000
Home Details
Home Type
- Single Family
Est. Annual Taxes
- $1,741
Year Built
- Built in 1997
Lot Details
- 7,797 Sq Ft Lot
- Desert faces the front and back of the property
- Block Wall Fence
- Front and Back Yard Sprinklers
- Sprinklers on Timer
HOA Fees
- $65 Monthly HOA Fees
Parking
- 3 Car Direct Access Garage
- Garage Door Opener
Home Design
- Wood Frame Construction
- Tile Roof
- Stucco
Interior Spaces
- 2,082 Sq Ft Home
- 1-Story Property
- Vaulted Ceiling
- Ceiling Fan
- 1 Fireplace
- Double Pane Windows
- Solar Screens
- Mountain Views
- Security System Owned
Kitchen
- Eat-In Kitchen
- Breakfast Bar
- Kitchen Island
- Granite Countertops
Flooring
- Carpet
- Tile
Bedrooms and Bathrooms
- 4 Bedrooms
- Primary Bathroom is a Full Bathroom
- 2 Bathrooms
- Dual Vanity Sinks in Primary Bathroom
- Bathtub With Separate Shower Stall
Accessible Home Design
- Accessible Hallway
- Stepless Entry
Pool
- Private Pool
- Fence Around Pool
- Pool Pump
Outdoor Features
- Covered Patio or Porch
- Built-In Barbecue
Location
- Property is near a bus stop
Schools
- Towne Meadows Elementary School
- Highland Jr High Middle School
- Highland High School
Utilities
- Refrigerated Cooling System
- Heating System Uses Natural Gas
- High Speed Internet
- Cable TV Available
Listing and Financial Details
- Tax Lot 2
- Assessor Parcel Number 304-16-101
Community Details
Overview
- Association fees include no fees
- Snow Property Mgmt Association, Phone Number (480) 844-2224
- Superstition Highlands Subdivision
Recreation
- Community Playground
- Bike Trail
Ownership History
Purchase Details
Purchase Details
Home Financials for this Owner
Home Financials are based on the most recent Mortgage that was taken out on this home.Purchase Details
Home Financials for this Owner
Home Financials are based on the most recent Mortgage that was taken out on this home.Purchase Details
Home Financials for this Owner
Home Financials are based on the most recent Mortgage that was taken out on this home.Purchase Details
Home Financials for this Owner
Home Financials are based on the most recent Mortgage that was taken out on this home.Purchase Details
Purchase Details
Home Financials for this Owner
Home Financials are based on the most recent Mortgage that was taken out on this home.Purchase Details
Home Financials for this Owner
Home Financials are based on the most recent Mortgage that was taken out on this home.Purchase Details
Home Financials for this Owner
Home Financials are based on the most recent Mortgage that was taken out on this home.Similar Homes in Gilbert, AZ
Home Values in the Area
Average Home Value in this Area
Purchase History
| Date | Type | Sale Price | Title Company |
|---|---|---|---|
| Special Warranty Deed | -- | None Listed On Document | |
| Warranty Deed | $540,000 | Fidelity Natl Ttl Agcy Inc | |
| Interfamily Deed Transfer | -- | First American Title Ins Co | |
| Interfamily Deed Transfer | -- | Wfg Lender Services | |
| Quit Claim Deed | -- | None Listed On Document | |
| Interfamily Deed Transfer | -- | None Available | |
| Warranty Deed | -- | Wfg National Title Insurance | |
| Interfamily Deed Transfer | -- | None Available | |
| Warranty Deed | $360,000 | Ticor Title Agency Of Az Inc | |
| Warranty Deed | $164,500 | Capital Title Agency Inc | |
| Deed | $154,913 | First American Title |
Mortgage History
| Date | Status | Loan Amount | Loan Type |
|---|---|---|---|
| Previous Owner | $432,000 | New Conventional | |
| Previous Owner | $362,000 | New Conventional | |
| Previous Owner | $218,000 | New Conventional | |
| Previous Owner | $217,000 | New Conventional | |
| Previous Owner | $276,000 | Adjustable Rate Mortgage/ARM | |
| Previous Owner | $232,500 | New Conventional | |
| Previous Owner | $240,000 | New Conventional | |
| Previous Owner | $75,000 | Credit Line Revolving | |
| Previous Owner | $152,000 | Stand Alone First | |
| Previous Owner | $156,275 | New Conventional | |
| Previous Owner | $128,800 | New Conventional |
Property History
| Date | Event | Price | Change | Sq Ft Price |
|---|---|---|---|---|
| 10/22/2021 10/22/21 | Sold | $540,000 | -2.7% | $259 / Sq Ft |
| 09/14/2021 09/14/21 | For Sale | $554,900 | +60.8% | $267 / Sq Ft |
| 04/11/2018 04/11/18 | Sold | $345,000 | 0.0% | $166 / Sq Ft |
| 03/07/2018 03/07/18 | Pending | -- | -- | -- |
| 03/05/2018 03/05/18 | Price Changed | $345,000 | -1.4% | $166 / Sq Ft |
| 02/24/2018 02/24/18 | For Sale | $350,000 | -- | $168 / Sq Ft |
Tax History Compared to Growth
Tax History
| Year | Tax Paid | Tax Assessment Tax Assessment Total Assessment is a certain percentage of the fair market value that is determined by local assessors to be the total taxable value of land and additions on the property. | Land | Improvement |
|---|---|---|---|---|
| 2025 | $1,798 | $23,899 | -- | -- |
| 2024 | $2,012 | $22,761 | -- | -- |
| 2023 | $2,012 | $40,720 | $8,140 | $32,580 |
| 2022 | $1,950 | $30,360 | $6,070 | $24,290 |
| 2021 | $2,419 | $29,920 | $5,980 | $23,940 |
| 2020 | $2,380 | $27,850 | $5,570 | $22,280 |
| 2019 | $2,213 | $25,710 | $5,140 | $20,570 |
| 2018 | $2,155 | $24,070 | $4,810 | $19,260 |
| 2017 | $1,741 | $22,660 | $4,530 | $18,130 |
| 2016 | $1,802 | $21,160 | $4,230 | $16,930 |
| 2015 | $1,640 | $19,450 | $3,890 | $15,560 |
Agents Affiliated with this Home
-
Sarah Morales

Seller's Agent in 2021
Sarah Morales
LPT Realty, LLC
(602) 367-5337
5 in this area
130 Total Sales
-
Jesse Morales
J
Seller Co-Listing Agent in 2021
Jesse Morales
LPT Realty, LLC
3 in this area
95 Total Sales
-
Kim Dempsey

Buyer's Agent in 2021
Kim Dempsey
KD Realty
(480) 231-0013
1 in this area
105 Total Sales
-
Jamie Wagner

Seller's Agent in 2018
Jamie Wagner
Home Again Arizona, Real Estate and Property Management
(480) 630-5000
34 Total Sales
-
Kristen Wagner

Seller Co-Listing Agent in 2018
Kristen Wagner
Home Again Arizona, Real Estate and Property Management
(480) 580-2831
38 Total Sales
-
Shivani Dallas

Buyer Co-Listing Agent in 2018
Shivani Dallas
Real Broker
(480) 467-7222
3 in this area
187 Total Sales
Map
Source: Arizona Regional Multiple Listing Service (ARMLS)
MLS Number: 5728060
APN: 304-16-101
- 4048 E Aspen Way
- 760 N Swallow Ln
- 723 N Joshua Tree Ln
- 4070 E Orion St
- 4088 E Kroll Dr
- 3897 E Douglas Loop
- 3939 E Stanford Ave
- 4131 E Stanford Ave
- 4046 E Laurel Ave
- 4045 E Laurel Ave
- 496 N Sabino Dr
- 4151 E Campbell Ave
- 3851 E San Pedro Ave
- 470 N Bridlegate Dr
- 4332 E Stanford Ave
- 4436 E Tremaine Ave
- 4343 E Ford Ave
- 1161 N Cole Dr
- 3874 E Vaughn Ave Unit 2B
- 4166 E Page Ave
