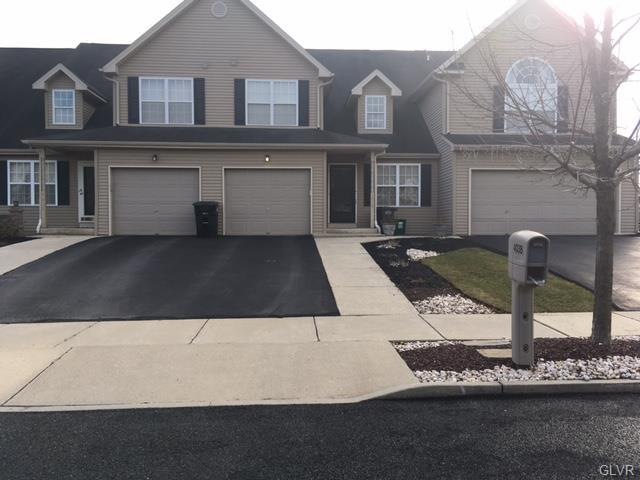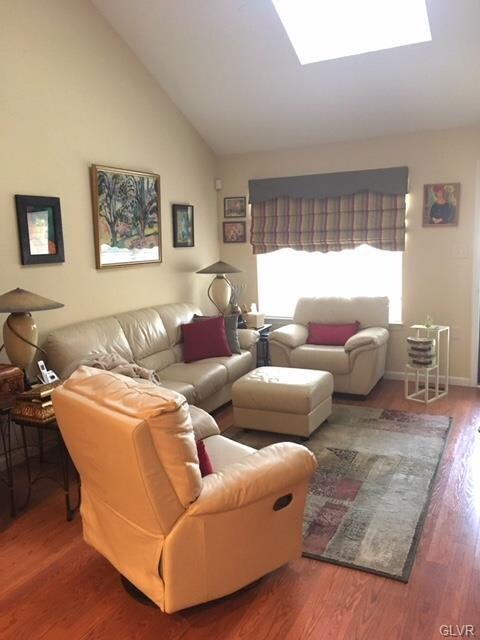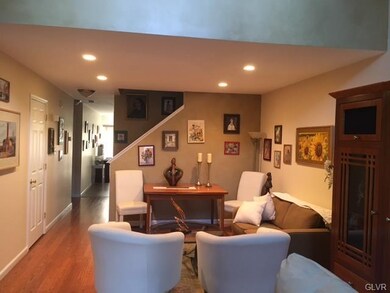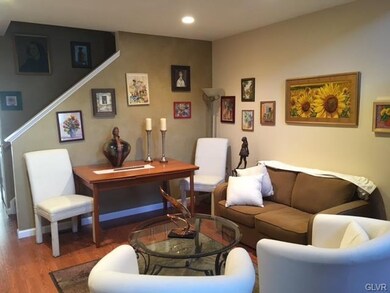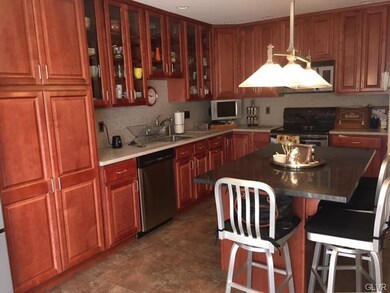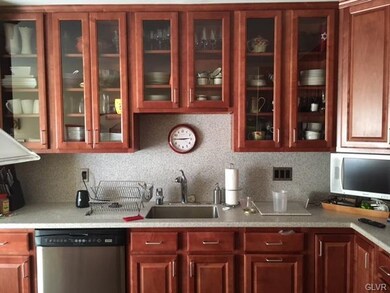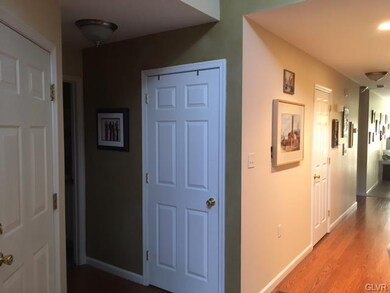
4038 Evergreen Rd Allentown, PA 18104
West End Allentown NeighborhoodHighlights
- City Lights View
- Contemporary Architecture
- Wood Flooring
- Cetronia Elementary School Rated A
- Cathedral Ceiling
- 1 Car Attached Garage
About This Home
As of November 2018Better Than New Townhouse...This Home Has Plenty to Offer, A Convenient First Floor Master Suite with Walk in Closet and Master Bath..The Kitchen is an Entertainers Dream with Ceiling Height Cabinets, Center Island with Seating for Four, Built in Microwave, Pantry, Display Cabinets, Stainless Steel Appliances that Stay and a Sliding Glass Door that Leads out to a Patio...The Living Area Provides Plenty of Light Along with Vaulted Ceilings and Skylights. Dont Miss the Hardwood Floors and Half Bath on the Main Level. The Second Floor Offers Two Very Nice Sized Bedrooms and a Full Bath. The Basement has High Ceilings and There is a One Car Garage. Located Near All Major Routes 22, 78, 309...Parkland School District
Townhouse Details
Home Type
- Townhome
Est. Annual Taxes
- $5,072
Year Built
- Built in 2005
Property Views
- City Lights
- Hills
Home Design
- Contemporary Architecture
- Brick Exterior Construction
- Asphalt Roof
Interior Spaces
- 2,094 Sq Ft Home
- 2-Story Property
- Cathedral Ceiling
- Ceiling Fan
- Drapes & Rods
- Dining Area
- Basement Fills Entire Space Under The House
- Washer and Dryer
Kitchen
- Eat-In Kitchen
- Microwave
- Dishwasher
- Kitchen Island
Flooring
- Wood
- Wall to Wall Carpet
- Tile
Bedrooms and Bathrooms
- 3 Bedrooms
- Walk-In Closet
Home Security
Parking
- 1 Car Attached Garage
- On-Street Parking
- Off-Street Parking
Utilities
- Central Air
- Heat Pump System
- 101 to 200 Amp Service
- Electric Water Heater
- Cable TV Available
Additional Features
- Patio
- 3,001 Sq Ft Lot
Listing and Financial Details
- Assessor Parcel Number 548605902564001
Ownership History
Purchase Details
Home Financials for this Owner
Home Financials are based on the most recent Mortgage that was taken out on this home.Purchase Details
Home Financials for this Owner
Home Financials are based on the most recent Mortgage that was taken out on this home.Purchase Details
Home Financials for this Owner
Home Financials are based on the most recent Mortgage that was taken out on this home.Purchase Details
Home Financials for this Owner
Home Financials are based on the most recent Mortgage that was taken out on this home.Purchase Details
Map
Similar Homes in Allentown, PA
Home Values in the Area
Average Home Value in this Area
Purchase History
| Date | Type | Sale Price | Title Company |
|---|---|---|---|
| Deed | $255,000 | None Available | |
| Executors Deed | $248,000 | None Available | |
| Deed | $235,467 | Kline & Kline Title | |
| Deed | $525,000 | -- | |
| Quit Claim Deed | -- | -- |
Mortgage History
| Date | Status | Loan Amount | Loan Type |
|---|---|---|---|
| Previous Owner | $198,400 | New Conventional | |
| Previous Owner | $90,000 | Purchase Money Mortgage | |
| Previous Owner | $393,750 | Purchase Money Mortgage |
Property History
| Date | Event | Price | Change | Sq Ft Price |
|---|---|---|---|---|
| 11/08/2018 11/08/18 | Sold | $255,000 | -4.8% | $122 / Sq Ft |
| 09/23/2018 09/23/18 | Pending | -- | -- | -- |
| 08/20/2018 08/20/18 | For Sale | $267,900 | +8.0% | $128 / Sq Ft |
| 05/15/2017 05/15/17 | Sold | $248,000 | -4.2% | $118 / Sq Ft |
| 04/13/2017 04/13/17 | Pending | -- | -- | -- |
| 02/08/2017 02/08/17 | For Sale | $259,000 | -- | $124 / Sq Ft |
Tax History
| Year | Tax Paid | Tax Assessment Tax Assessment Total Assessment is a certain percentage of the fair market value that is determined by local assessors to be the total taxable value of land and additions on the property. | Land | Improvement |
|---|---|---|---|---|
| 2025 | $5,363 | $220,500 | $12,100 | $208,400 |
| 2024 | $5,182 | $220,500 | $12,100 | $208,400 |
| 2023 | $5,071 | $220,500 | $12,100 | $208,400 |
| 2022 | $5,052 | $220,500 | $208,400 | $12,100 |
| 2021 | $5,052 | $220,500 | $12,100 | $208,400 |
| 2020 | $5,052 | $220,500 | $12,100 | $208,400 |
| 2019 | $4,957 | $220,500 | $12,100 | $208,400 |
| 2018 | $4,794 | $220,500 | $12,100 | $208,400 |
| 2017 | $4,628 | $220,500 | $12,100 | $208,400 |
| 2016 | -- | $238,200 | $12,100 | $226,100 |
| 2015 | -- | $238,200 | $12,100 | $226,100 |
| 2014 | -- | $238,200 | $12,100 | $226,100 |
Source: Greater Lehigh Valley REALTORS®
MLS Number: 538437
APN: 548605902564-1
- 508 N 41st St
- 4004 Westview Dr
- 751 Benner Rd
- 3507 Broadway
- 4489 Bellflower Way
- 1115 N 38th St
- 232 Parkview Ave
- 4527 Bellflower Way
- 81 S Cedar Crest Blvd
- 747 N 31 St St
- 625 Fountain View Cir Unit 10
- 4548 Woodbrush Way Unit 311
- 732 N Marshall St
- 369 Pennycress Rd
- 365 Pennycress Rd
- 3250 Hamilton Blvd
- 3850 S Hillview Rd
- 622 N Arch St
- 4379 Meadow Ln
- 306 Redclover Ln
