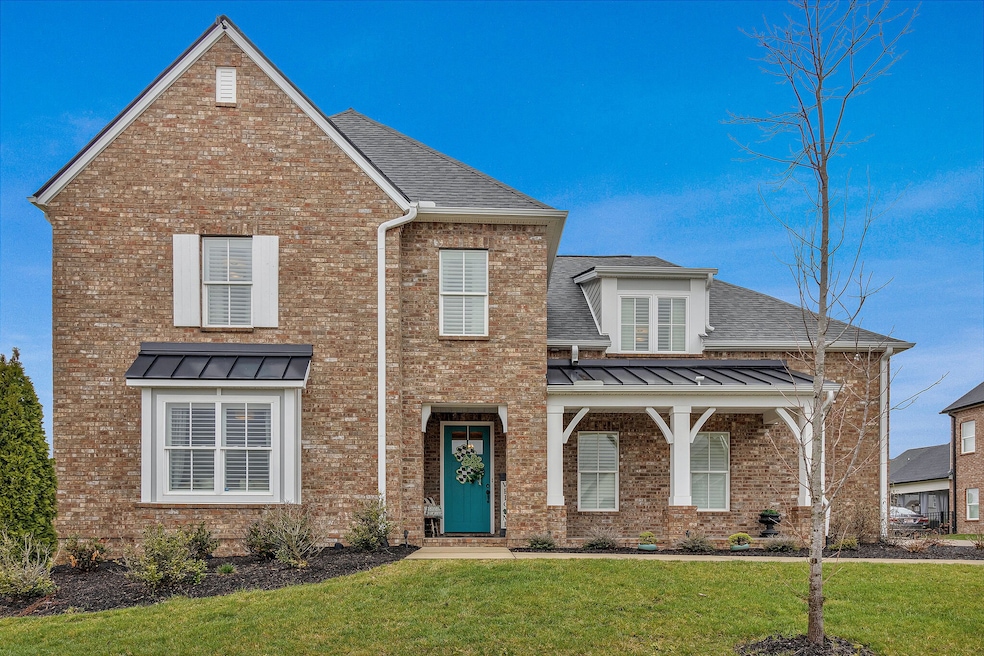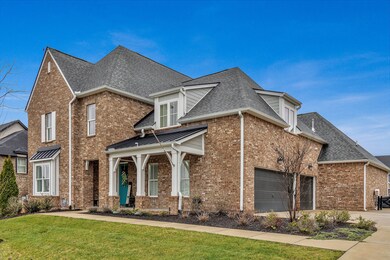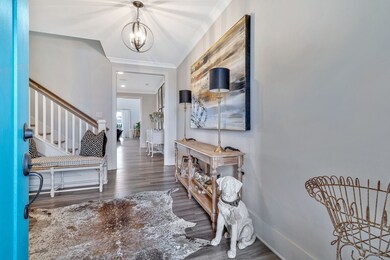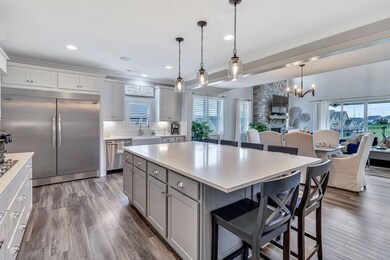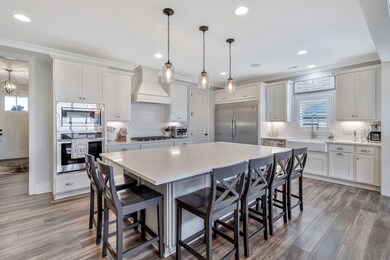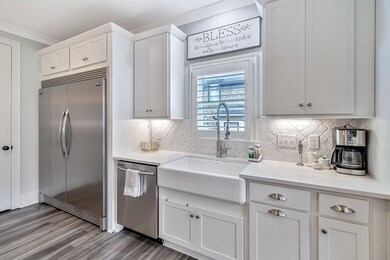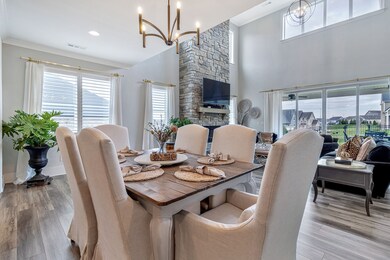
4038 Planters Trail Mt. Juliet, TN 37122
Highlights
- Fitness Center
- Clubhouse
- Covered Patio or Porch
- Stoner Creek Elementary School Rated A
- Community Pool
- Walk-In Closet
About This Home
As of May 2024Welcome home to Jackson Hills! Enjoy this beautifully kept 5 bed, 4 bath, 4263 sq ft home with a stunning updated kitchen open to the dining and living areas. The sliding glass doors off the living space leads you to the covered back patio and large fenced in backyard. Jackson Hills provides wonderful amenities and a central location to all things Mt. Juliet which will keep your family & friends entertained, all while bringing peace on a secluded street across from a large green space and fire pit.
Last Agent to Sell the Property
Benchmark Realty, LLC License #371684 Listed on: 03/18/2024

Home Details
Home Type
- Single Family
Est. Annual Taxes
- $3,292
Year Built
- Built in 2019
Lot Details
- 0.29 Acre Lot
- Back Yard Fenced
HOA Fees
- $80 Monthly HOA Fees
Parking
- 3 Car Garage
Home Design
- Brick Exterior Construction
- Slab Foundation
Interior Spaces
- 4,263 Sq Ft Home
- Property has 1 Level
- Ceiling Fan
- Gas Fireplace
- Living Room with Fireplace
Flooring
- Carpet
- Laminate
- Tile
Bedrooms and Bathrooms
- 5 Bedrooms | 2 Main Level Bedrooms
- Walk-In Closet
- 4 Full Bathrooms
Eco-Friendly Details
- Smart Irrigation
Outdoor Features
- Covered Patio or Porch
- Storm Cellar or Shelter
Schools
- Stoner Creek Elementary School
- West Wilson Middle School
- Mt. Juliet High School
Utilities
- Cooling Available
- Central Heating
Listing and Financial Details
- Assessor Parcel Number 072F G 01400 000
Community Details
Overview
- Association fees include recreation facilities
- Jackson Hills Ph4 Sec4b Subdivision
Amenities
- Clubhouse
Recreation
- Community Playground
- Fitness Center
- Community Pool
- Park
- Trails
Ownership History
Purchase Details
Home Financials for this Owner
Home Financials are based on the most recent Mortgage that was taken out on this home.Purchase Details
Home Financials for this Owner
Home Financials are based on the most recent Mortgage that was taken out on this home.Purchase Details
Home Financials for this Owner
Home Financials are based on the most recent Mortgage that was taken out on this home.Similar Homes in the area
Home Values in the Area
Average Home Value in this Area
Purchase History
| Date | Type | Sale Price | Title Company |
|---|---|---|---|
| Warranty Deed | $985,000 | Tennessee Title Services | |
| Warranty Deed | $951,600 | Foundation Title & Escrow | |
| Special Warranty Deed | $577,815 | Windmill Title Llc |
Mortgage History
| Date | Status | Loan Amount | Loan Type |
|---|---|---|---|
| Open | $250,000 | New Conventional | |
| Previous Owner | $740,000 | New Conventional | |
| Previous Owner | $462,252 | New Conventional |
Property History
| Date | Event | Price | Change | Sq Ft Price |
|---|---|---|---|---|
| 05/30/2024 05/30/24 | Sold | $985,000 | -1.0% | $231 / Sq Ft |
| 03/24/2024 03/24/24 | Pending | -- | -- | -- |
| 03/18/2024 03/18/24 | For Sale | $995,000 | +4.6% | $233 / Sq Ft |
| 05/10/2022 05/10/22 | Sold | $951,600 | +5.9% | $242 / Sq Ft |
| 04/04/2022 04/04/22 | Pending | -- | -- | -- |
| 04/01/2022 04/01/22 | For Sale | $899,000 | -- | $228 / Sq Ft |
Tax History Compared to Growth
Tax History
| Year | Tax Paid | Tax Assessment Tax Assessment Total Assessment is a certain percentage of the fair market value that is determined by local assessors to be the total taxable value of land and additions on the property. | Land | Improvement |
|---|---|---|---|---|
| 2024 | $3,112 | $163,050 | $20,000 | $143,050 |
| 2022 | $3,112 | $163,050 | $20,000 | $143,050 |
| 2021 | $3,292 | $163,050 | $20,000 | $143,050 |
| 2020 | $3,484 | $163,050 | $20,000 | $143,050 |
| 2019 | $0 | $16,725 | $16,250 | $475 |
Agents Affiliated with this Home
-
Taryn Tarter
T
Seller's Agent in 2024
Taryn Tarter
Benchmark Realty, LLC
(937) 241-8134
10 in this area
12 Total Sales
-
Wesley Willoughby

Buyer's Agent in 2024
Wesley Willoughby
Benchmark Realty, LLC
(615) 663-5978
5 in this area
213 Total Sales
-
Traci Johnson Ardovino

Seller's Agent in 2022
Traci Johnson Ardovino
Crye-Leike
(615) 812-9080
41 in this area
201 Total Sales
-
Anthony Ardovino

Seller Co-Listing Agent in 2022
Anthony Ardovino
Crye-Leike
(615) 815-5150
23 in this area
108 Total Sales
-
Amber Stormberg

Buyer's Agent in 2022
Amber Stormberg
Stormberg Group at Compass
(615) 294-8314
4 in this area
175 Total Sales
Map
Source: Realtracs
MLS Number: 2632233
APN: 095072F G 01400
- 309 Croft Way
- Weston Plan at Bradshaw Farms - Estates
- Ansley Plan at Bradshaw Farms - Estates
- Buchanan Plan at Bradshaw Farms - Estates
- Kingston Plan at Bradshaw Farms - Estates
- Ashford Plan at Bradshaw Farms - Estates
- 1012 Zane Dr
- 1010 Zane Dr
- 1019 Zane Dr
- 4000 Willow Belle Dr
- 863 Plowson Rd
- 247 Croft Way
- 1014 Zane Dr
- 1015 Zane Dr
- 243 Croft Way
- 1018 Zane Dr
- 1022 Zane Dr
- 2011 Farm St
- 1101 Codah Dr
- 1100 Codah Dr
