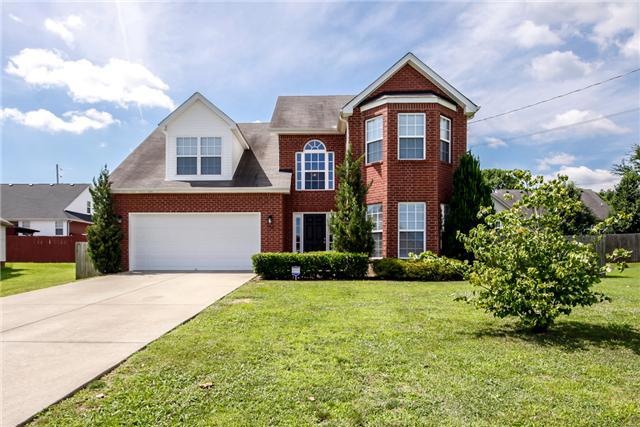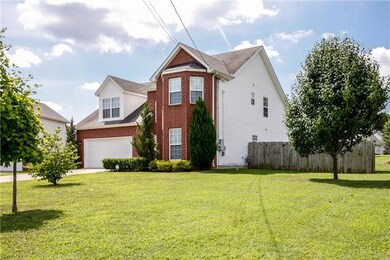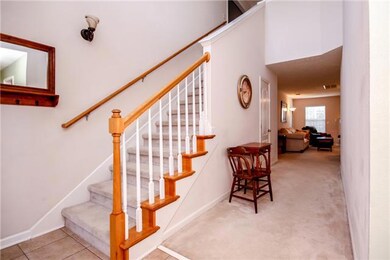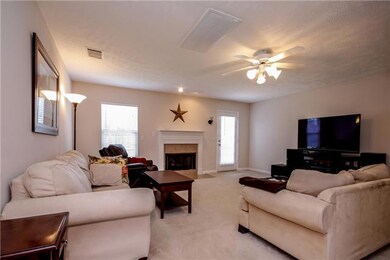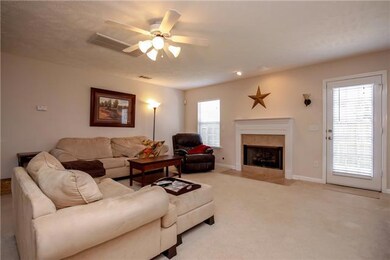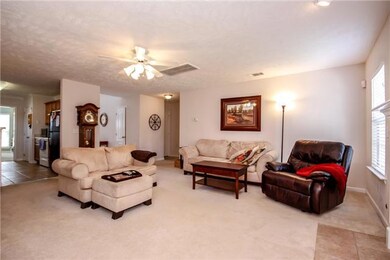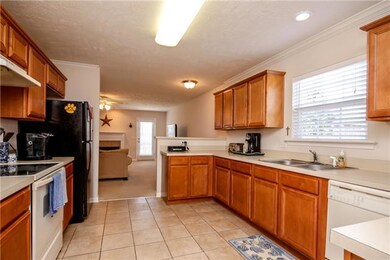
4038 Wisdom Way Smyrna, TN 37167
Highlights
- Traditional Architecture
- Separate Formal Living Room
- Cooling Available
- 1 Fireplace
- 2 Car Attached Garage
- Patio
About This Home
As of August 2014Wonderful home on cul-de-sac lot! Formal or casual dining area. Spacious family room open to kitchen. Master down with three bedrooms up. Oversized bonus room. Privacy fenced yard. Convenient to I-24, shopping, playground, and walking trail.
Last Agent to Sell the Property
Vicki Lowe
Listed on: 07/10/2014
Home Details
Home Type
- Single Family
Est. Annual Taxes
- $1,690
Year Built
- Built in 2005
Parking
- 2 Car Attached Garage
- Garage Door Opener
- Driveway
Home Design
- Traditional Architecture
- Brick Exterior Construction
- Slab Foundation
- Vinyl Siding
Interior Spaces
- 2,626 Sq Ft Home
- Property has 2 Levels
- 1 Fireplace
- <<energyStarQualifiedWindowsToken>>
- Separate Formal Living Room
Kitchen
- Dishwasher
- Disposal
Flooring
- Carpet
- Tile
Bedrooms and Bathrooms
- 4 Bedrooms | 1 Main Level Bedroom
Schools
- Rock Springs Elementary School
- Rock Springs Middle School
- Stewarts Creek High School
Utilities
- Cooling Available
- Central Heating
Additional Features
- Patio
- 10,019 Sq Ft Lot
Community Details
- Greentree Sec 2 Ph 2 Resub Subdivision
Listing and Financial Details
- Assessor Parcel Number 033H A 07300 R0021005
Ownership History
Purchase Details
Purchase Details
Home Financials for this Owner
Home Financials are based on the most recent Mortgage that was taken out on this home.Purchase Details
Home Financials for this Owner
Home Financials are based on the most recent Mortgage that was taken out on this home.Purchase Details
Home Financials for this Owner
Home Financials are based on the most recent Mortgage that was taken out on this home.Similar Homes in Smyrna, TN
Home Values in the Area
Average Home Value in this Area
Purchase History
| Date | Type | Sale Price | Title Company |
|---|---|---|---|
| Quit Claim Deed | -- | None Available | |
| Warranty Deed | $214,000 | -- | |
| Deed | $195,700 | -- | |
| Deed | $27,500 | -- |
Mortgage History
| Date | Status | Loan Amount | Loan Type |
|---|---|---|---|
| Open | $528,418,000 | New Conventional | |
| Previous Owner | $156,560 | No Value Available | |
| Previous Owner | $39,140 | No Value Available | |
| Previous Owner | $155,900 | No Value Available |
Property History
| Date | Event | Price | Change | Sq Ft Price |
|---|---|---|---|---|
| 04/08/2020 04/08/20 | Rented | $1,695 | 0.0% | -- |
| 03/26/2020 03/26/20 | Under Contract | -- | -- | -- |
| 03/24/2020 03/24/20 | For Rent | $1,695 | -98.9% | -- |
| 04/13/2017 04/13/17 | Rented | $156,000 | +4.1% | -- |
| 03/14/2017 03/14/17 | Under Contract | -- | -- | -- |
| 03/08/2017 03/08/17 | For Rent | $149,900 | 0.0% | -- |
| 12/04/2016 12/04/16 | Pending | -- | -- | -- |
| 11/30/2016 11/30/16 | For Sale | $134,900 | -37.0% | $51 / Sq Ft |
| 08/21/2014 08/21/14 | Sold | $214,000 | -- | $81 / Sq Ft |
Tax History Compared to Growth
Tax History
| Year | Tax Paid | Tax Assessment Tax Assessment Total Assessment is a certain percentage of the fair market value that is determined by local assessors to be the total taxable value of land and additions on the property. | Land | Improvement |
|---|---|---|---|---|
| 2025 | $2,232 | $92,925 | $13,750 | $79,175 |
| 2024 | $2,232 | $92,925 | $13,750 | $79,175 |
| 2023 | $2,232 | $92,925 | $13,750 | $79,175 |
| 2022 | $1,991 | $92,925 | $13,750 | $79,175 |
| 2021 | $1,954 | $66,900 | $12,500 | $54,400 |
| 2020 | $1,954 | $66,900 | $12,500 | $54,400 |
| 2019 | $1,954 | $66,900 | $12,500 | $54,400 |
| 2018 | $1,873 | $66,900 | $0 | $0 |
| 2017 | $1,741 | $48,850 | $0 | $0 |
| 2016 | $1,741 | $48,850 | $0 | $0 |
| 2015 | $1,741 | $48,850 | $0 | $0 |
| 2014 | $1,215 | $48,850 | $0 | $0 |
| 2013 | -- | $48,650 | $0 | $0 |
Agents Affiliated with this Home
-
D
Seller's Agent in 2018
Danita Queener
-
M
Buyer's Agent in 2018
Michael Bullington
-
V
Seller's Agent in 2014
Vicki Lowe
-
Verlyn Steward

Seller's Agent in 2014
Verlyn Steward
Vision Realty Partners, LLC
(615) 394-1823
1 in this area
83 Total Sales
-
Ray Lowe

Seller Co-Listing Agent in 2014
Ray Lowe
Onward Real Estate
(615) 957-5199
2 Total Sales
-
Scott Zeller

Buyer's Agent in 2014
Scott Zeller
Coldwell Banker Southern Realty
(615) 479-4776
11 in this area
211 Total Sales
Map
Source: Realtracs
MLS Number: 1557799
APN: 033H-A-073.00-000
- 505 Breslin Ave
- 5217 Patience Dr
- 5300 Patience Dr
- 107 Crestside Ct
- 631 Woodburn Dr
- 330 Zen Ct
- 326 Zen Ct
- 342 Zen Ct
- 3704 Henricks Hill Dr
- 311 Zen Ct
- 331 Zen Ct
- 319 Zen Ct
- 151 Blue Diamond Dr
- 443 Generosity Way
- 618 Spring Hill Dr
- 4206 Grapevine Loop
- 434 Generosity Way
- 609 Spring Hill Dr
- 4009 Maggie Ct
- 139 Blue Diamond Dr
