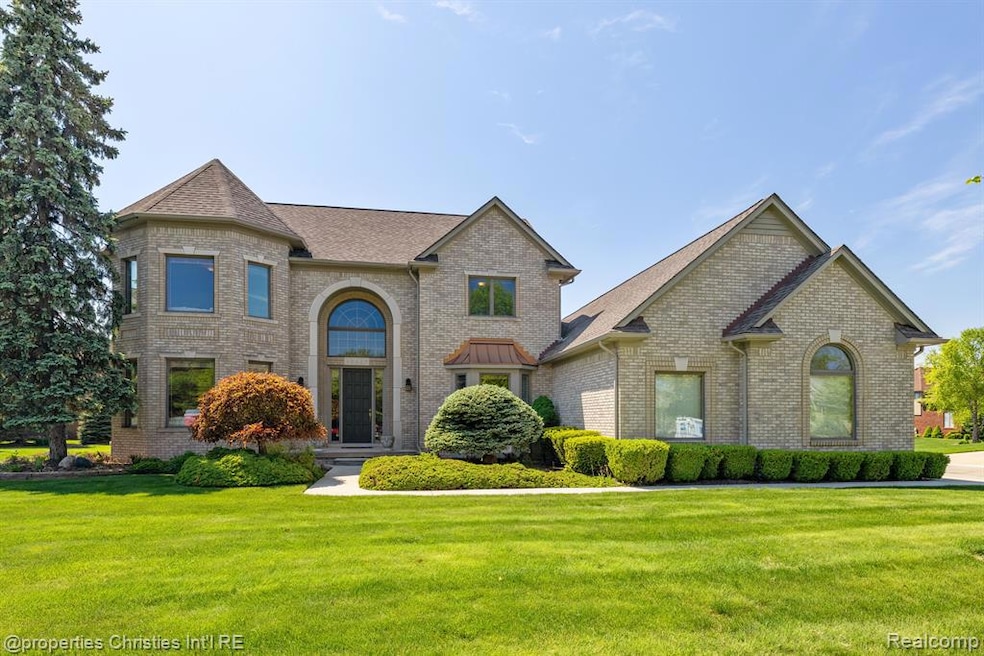Located within the beautiful Emerald Point Subdivision, this exceptionally spacious and meticulously maintained home offers an outstanding floor plan ideal for hosting gatherings. The expansive kitchen, featuring abundant workspace and cabinetry, and the adjacent dining area seamlessly open up off the foyer and are adjacent to the generously sized 21 x 21' family room. This impressive space is enhanced by a vaulted and beamed ceiling, a natural wood fireplace, a wet bar, and LVP flooring. The kitchen also affords direct access to both the formal dining room and the living room on its opposite side. Situated off the remarkable two-story foyer, the study, or home office, showcases custom wood panel millwork, built-in bookshelves, storage cabinetry, a bay window, and hardwood flooring. This private space is further distinguished by double, multi-paned glass French doors. The second floor accommodates a substantial primary bedroom suite, complete with two large walk-in closets and a bathroom equipped with a jetted tub, a separate shower, and a skylight. The additional bedrooms each feature spacious walk-in closets and share the upper hall bathroom. Positioned on a sizable corner lot, the property includes an oversized three-car garage and ample driveway space for guest parking. Located directly across Clinton River Road is Canal Park, and just down the street is Budd Park, offering amenities such as trails, a canoe launch, a playground, and a picnic area. This property benefits from a superb location, with convenient proximity to shopping and the Fern Hill Golf Club, among other attractions. Chippewa Valley Schools.

