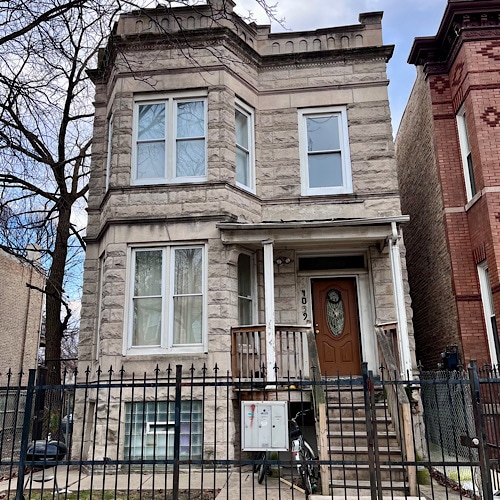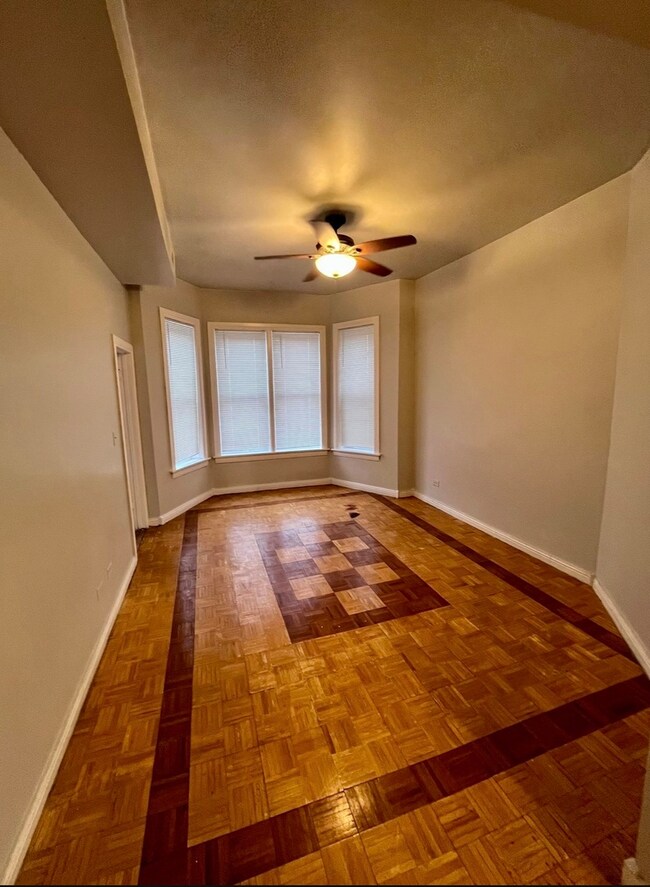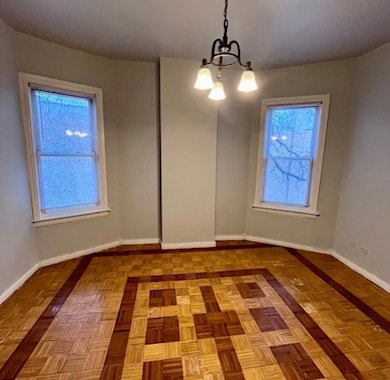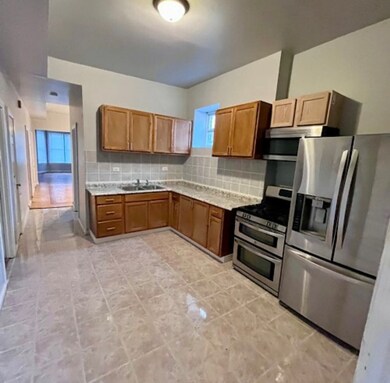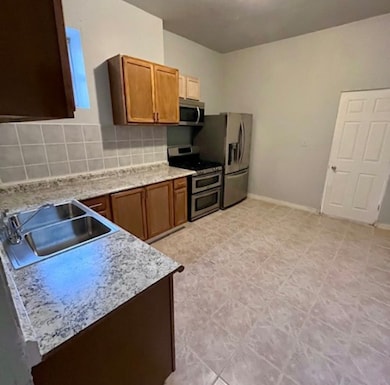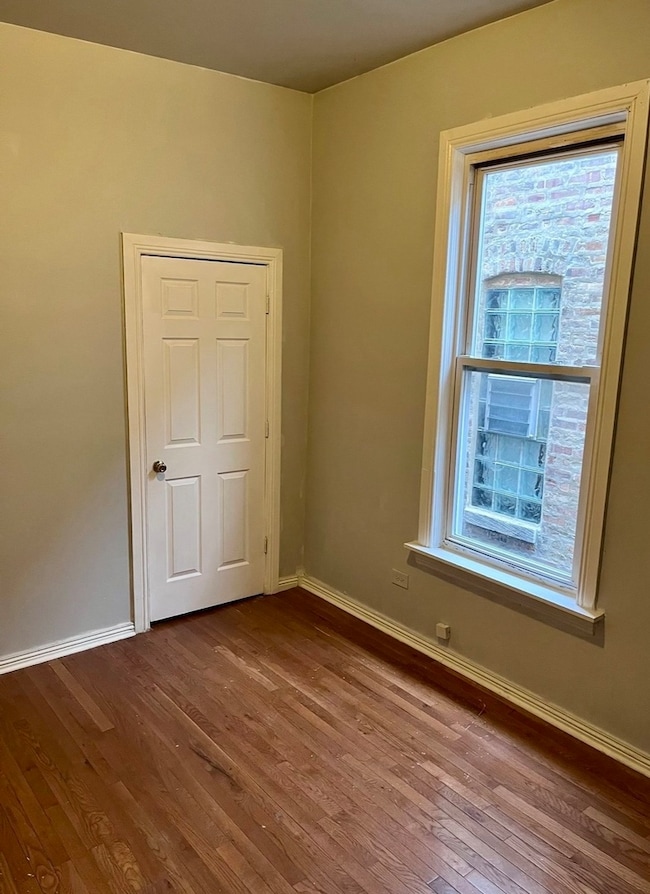4039 W Wilcox St Unit 2 Chicago, IL 60624
Garfield Park NeighborhoodHighlights
- Wood Flooring
- Living Room
- Forced Air Heating System
- Formal Dining Room
- Laundry Room
- Family Room
About This Home
Available now. Good credit scores, 1 year at current job, good verifiable household income, application fee per occupant over 18 for credit check, one month security deposit and non-refundable move-in fee of $350. Section 8 welcome. No Pets. Come see this spacious 3-bedroom, 1-bathroom apartment, which features a private room at the back with a separate entrance that could be used as a fourth bedroom! Water included. 2 parking spaces included. The freshly painted unit is on the second floor of a Greystone two-flat. Large living room, separate dining room, a recently updated kitchen & bath. Laundry room with hookups-tenant must provide their own washer/dryer. Located in the up and coming West Garfield Park neighborhood close to the Garfield Park. Conservatory. This apartment includes two fenced-in parking spaces at the rear of the building. Move-in ready! Se habla Espanol.
Property Details
Home Type
- Multi-Family
Year Built
- Built in 1908 | Remodeled in 2017
Lot Details
- Lot Dimensions are 25 x 125
Home Design
- Property Attached
- Entry on the 2nd floor
- Stone Siding
Interior Spaces
- 1,300 Sq Ft Home
- 3-Story Property
- Family Room
- Living Room
- Formal Dining Room
- Range
Flooring
- Wood
- Ceramic Tile
Bedrooms and Bathrooms
- 3 Bedrooms
- 3 Potential Bedrooms
- 1 Full Bathroom
Laundry
- Laundry Room
- Gas Dryer Hookup
Parking
- 2 Parking Spaces
- Off Alley Parking
- Parking Included in Price
- Unassigned Parking
Utilities
- No Cooling
- Forced Air Heating System
- Heating System Uses Natural Gas
Listing and Financial Details
- Security Deposit $1,700
- Property Available on 1/1/25
- Rent includes water
- 12 Month Lease Term
Community Details
Overview
- 3 Units
Pet Policy
- No Pets Allowed
Map
Source: Midwest Real Estate Data (MRED)
MLS Number: 12481813
APN: 16-15-211-009-0000
- 4024 W Wilcox St
- 4008 W Wilcox St
- 4038 W Adams St
- 4058 W Adams St
- 3444 W Monroe St
- 4111 W Monroe St
- 4025 W Adams St
- 4252 W Wilcox St
- 4123 W Wilcox St
- 4119 W Adams St
- 3916 W Wilcox St
- 3907 W Monroe St
- 3903 W Monroe St
- 3906 W Monroe St
- 4153 W Madison St
- 4200 W Wilcox St
- 4129 W Jackson Blvd
- 4146 W Jackson Blvd
- 4123 W Washington Blvd
- 4024 W Washington Blvd
- 4209 W Jackson Blvd Unit 3
- 310 S Springfield Ave Unit 2S
- 4017 W Van Buren St Unit 2
- 4114 W Washington Blvd
- 4058 W Congress Pkwy Unit 4058-2S
- 4058 W Congress Pkwy Unit 2N
- 3806 W Washington Blvd Unit DG
- 4203 W Maypole Ave
- 4344 W Lexington St Unit 2
- 4505 W Congress Pkwy
- 3461 W Adams St Unit ID1305872P
- 4618 W Jackson Blvd Unit 4618 jackson
- 4622 W Jackson Blvd Unit 2
- 4620 W Jackson Blvd Unit 1st Floor
- 703 S Central Park Ave Unit ID1306374P
- 411 N Hamlin Ave Unit 1
- 3840 W Fillmore St Unit G
- 719 S Central Park Ave Unit 1F
- 4644 W Gladys Ave Unit 1
- 3821 W Fillmore St Unit 2B
