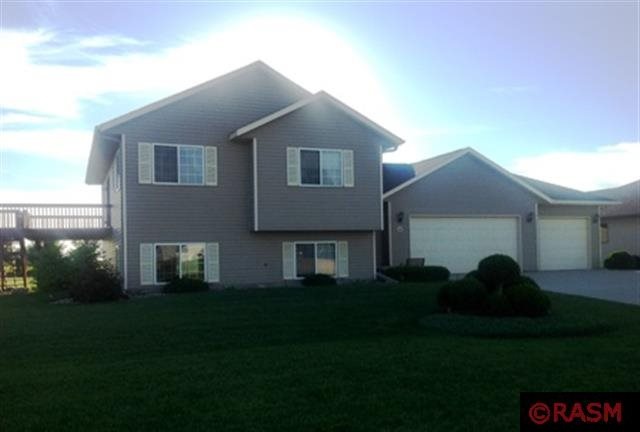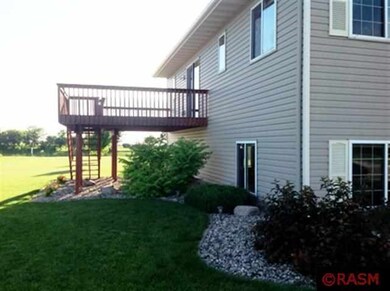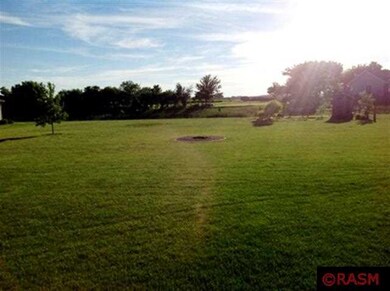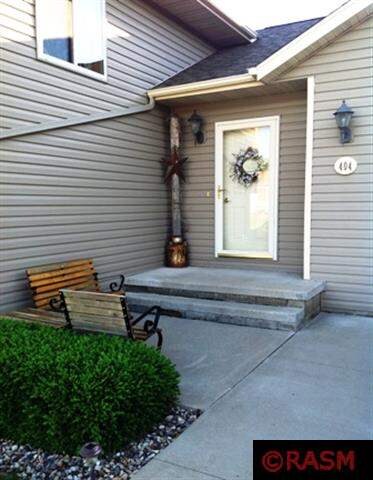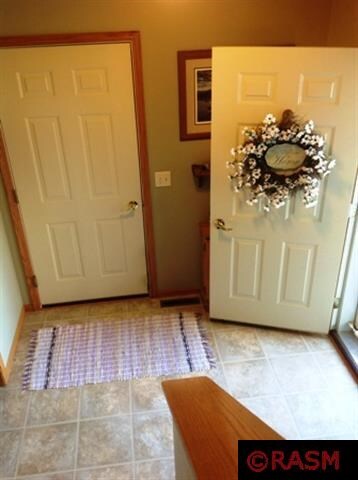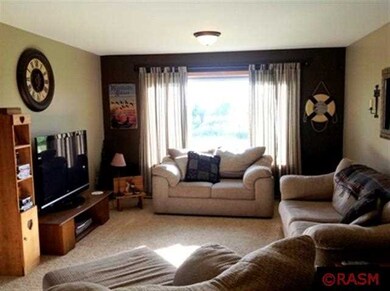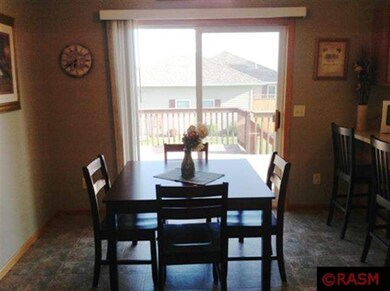
404 3rd Ave SW Mapleton, MN 56065
Highlights
- Open Floorplan
- 4 Car Attached Garage
- Double Pane Windows
- Deck
- Eat-In Kitchen
- Walk-In Closet
About This Home
As of June 2020Something for everyone! Come see this beautiful home with a hard-to-find 4-stall attached garage located on a gorgeous lot overlooking a pond! Meticulous both inside & out....this home features a welcoming entry, handy mud/laundry room, an open concept living/dining & kitchen area, a nice sized master bedroom w/ walk-in closet, 2 additional bedrooms, 2 baths and a large family room complete with a stone fireplace. Need more bedroom space? No worries.....The large basement family room offers you plenty of room to add a future 4th bedroom if desired. Inside extras include: turn-key modern decor, generous storage space, a smart home emergency back-up power option and of course the 'dream' 4-stall garage (triple attached+bonus tandem) fully insulated & sheetrocked with cable, gas line, thermostat & handy shelving. Outside extras include: beautiful landscaping, well-manicured lawn, a generous .60acre lot, concrete driveway, relaxing sun deck, fun fire pit, large garden area and even a fish nibble or two at the pond! So much to enjoy both inside & out ~ come take a look!
Home Details
Home Type
- Single Family
Est. Annual Taxes
- $4,946
Year Built
- 2004
Lot Details
- 0.6 Acre Lot
- Lot Dimensions are 127x205
- Landscaped
Home Design
- Frame Construction
- Asphalt Shingled Roof
- Vinyl Siding
Interior Spaces
- Multi-Level Property
- Open Floorplan
- Ceiling Fan
- Gas Fireplace
- Double Pane Windows
- Window Treatments
- Combination Kitchen and Dining Room
Kitchen
- Eat-In Kitchen
- Breakfast Bar
- Range
- Microwave
- Dishwasher
Bedrooms and Bathrooms
- 3 Bedrooms
- Walk-In Closet
Laundry
- Dryer
- Washer
Finished Basement
- Basement Fills Entire Space Under The House
- Sump Pump
- Drain
- Block Basement Construction
- Natural lighting in basement
Home Security
- Carbon Monoxide Detectors
- Fire and Smoke Detector
Parking
- 4 Car Attached Garage
- Garage Door Opener
- Driveway
Utilities
- Forced Air Heating and Cooling System
- Baseboard Heating
- Gas Water Heater
- Water Softener is Owned
Additional Features
- Air Exchanger
- Deck
Listing and Financial Details
- Assessor Parcel Number R15.24.04.352.004
Ownership History
Purchase Details
Home Financials for this Owner
Home Financials are based on the most recent Mortgage that was taken out on this home.Purchase Details
Home Financials for this Owner
Home Financials are based on the most recent Mortgage that was taken out on this home.Similar Homes in Mapleton, MN
Home Values in the Area
Average Home Value in this Area
Purchase History
| Date | Type | Sale Price | Title Company |
|---|---|---|---|
| Warranty Deed | $253,000 | North American Title | |
| Warranty Deed | $186,000 | North American Title |
Mortgage History
| Date | Status | Loan Amount | Loan Type |
|---|---|---|---|
| Open | $240,350 | New Conventional | |
| Previous Owner | $176,700 | New Conventional | |
| Previous Owner | $143,079 | New Conventional | |
| Previous Owner | $156,800 | New Conventional | |
| Previous Owner | $33,000 | Credit Line Revolving |
Property History
| Date | Event | Price | Change | Sq Ft Price |
|---|---|---|---|---|
| 06/01/2020 06/01/20 | Sold | $253,000 | +1.6% | $100 / Sq Ft |
| 05/04/2020 05/04/20 | Pending | -- | -- | -- |
| 04/30/2020 04/30/20 | For Sale | $249,000 | +33.9% | $99 / Sq Ft |
| 08/29/2013 08/29/13 | Sold | $186,000 | -6.3% | $78 / Sq Ft |
| 07/11/2013 07/11/13 | Pending | -- | -- | -- |
| 06/26/2013 06/26/13 | For Sale | $198,500 | -- | $83 / Sq Ft |
Tax History Compared to Growth
Tax History
| Year | Tax Paid | Tax Assessment Tax Assessment Total Assessment is a certain percentage of the fair market value that is determined by local assessors to be the total taxable value of land and additions on the property. | Land | Improvement |
|---|---|---|---|---|
| 2024 | $4,946 | $341,800 | $24,900 | $316,900 |
| 2023 | $4,490 | $338,500 | $24,900 | $313,600 |
| 2022 | $3,898 | $294,500 | $24,900 | $269,600 |
| 2021 | $3,742 | $228,400 | $24,900 | $203,500 |
| 2020 | $2,974 | $208,800 | $24,900 | $183,900 |
| 2019 | $1,380 | $208,800 | $24,900 | $183,900 |
| 2018 | $2,810 | $201,000 | $24,900 | $176,100 |
| 2017 | $2,528 | $191,200 | $24,900 | $166,300 |
| 2016 | $2,494 | $167,800 | $24,900 | $142,900 |
| 2015 | $26 | $161,900 | $24,900 | $137,000 |
| 2014 | -- | $177,200 | $24,900 | $152,300 |
Agents Affiliated with this Home
-
Bonnie Kruger

Seller's Agent in 2020
Bonnie Kruger
CENTURY 21 ATWOOD
(507) 327-0633
148 Total Sales
-

Buyer's Agent in 2020
Melinda Sturm
HOME RUN REALTY
(507) 382-1103
8 Total Sales
-
Judy Ness

Seller's Agent in 2013
Judy Ness
HOMESTEAD REALTY, LLC
(507) 525-2009
134 Total Sales
Map
Source: REALTOR® Association of Southern Minnesota
MLS Number: 7002917
APN: R15-24-04-352-004
- 507 507 3rd Ave SW
- 507 3rd Ave SW
- 501 Central Ave S
- 402 2nd Ave SE
- 305 305 Se 3rd Ave
- 314 4th Ave SE
- 314 314 Se 4th Ave
- 302 8th Ave NE
- 10502 573rd Ave
- 60615 132nd St
- 11197 608th Ave
- 16225 563rd Ave
- 344 Main St
- 631 631 Sherman St
- 61480 154th Ln
- 16280 552nd Ave
- 24 24 W Lake Ave
- 50167 230th St
- 24 Marples Ave
- 20 Marples Ave
