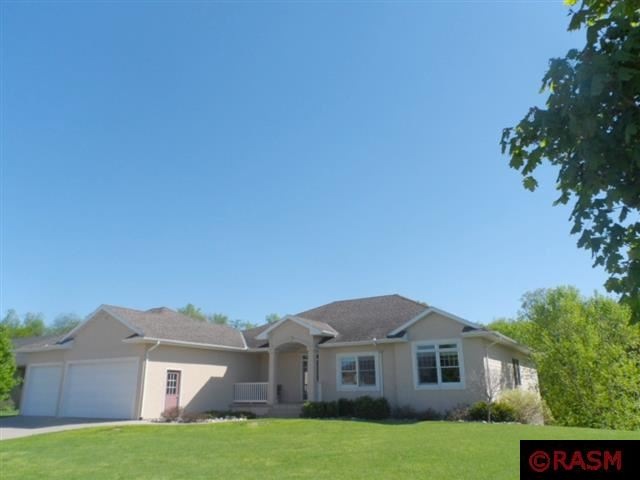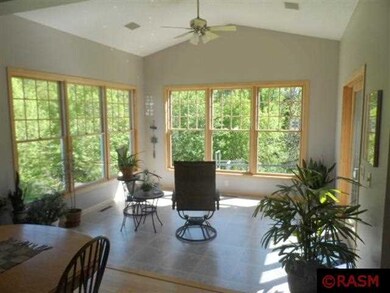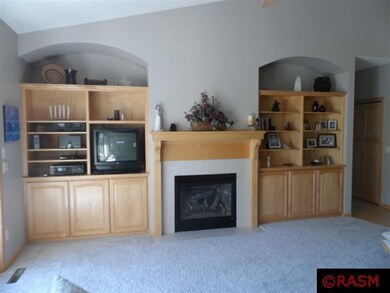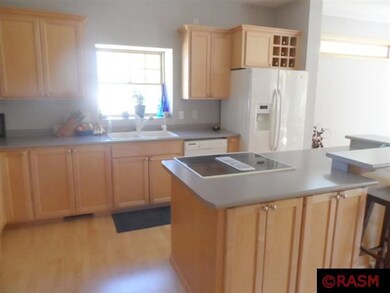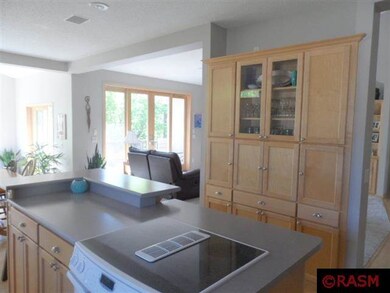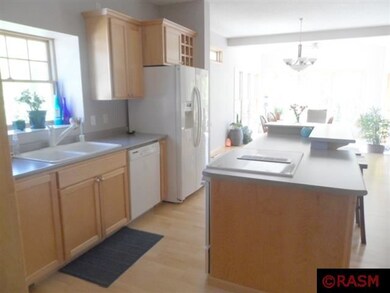
404 404 South Brook Cir Mankato, MN 56001
Buscher Park NeighborhoodEstimated Value: $588,000 - $637,000
Highlights
- Vaulted Ceiling
- Eat-In Kitchen
- Bathroom on Main Level
- 3 Car Attached Garage
- Walk-In Closet
- Tile Flooring
About This Home
As of September 2013Beautiful home on a wooded 1/2 acre ravine lot with a creek at the bottom, close to Rosa Parks, 1/2 block from a park. Large open floor with large windows to enjoy the ravine view, extra dining area or 4 season sun room off the kitchen, patio doors to a 16 x 12 maintenance free deck with steps, main floor large mudroom, walk-in closet and laundry, large kitchen pantry, ample cabinetry with lots of drawers and buffet area - breakfast bar. Large open living room with built-ins, gas fireplace and beautiful windows. Large master bedroom with sitting room, corner whirlpool tub, separate shower and large walk-in closet, another full bath and 2 bedrooms on main level. Walk out lower level has screened in cedar porch, custom pine wet bar, stone fireplace, large open family room, 2 more bedrooms, full bath, craft, exercise room, cute play room with built-in stage. Lots of storage, furnace room has laundry sink and built-in work bench. Special features of this home are solid wood doors, 9 ft. ceilings upstairs and downstairs, Anderson windows, vaulted ceilings, under cabinet lighting in kitchen and top of cabinets in living room. Surround sound in family room, sunroom, kitchen, living room have speakers wired in with individual volume control in each room. Underground sprinkler system.
Last Agent to Sell the Property
AMERICAN WAY REALTY License #00289588 Listed on: 05/22/2013
Home Details
Home Type
- Single Family
Est. Annual Taxes
- $7,046
Year Built
- 2002
Lot Details
- 0.51 Acre Lot
- Lot Dimensions are 109x205
- Landscaped
- Irrigation
- Many Trees
Home Design
- Frame Construction
- Asphalt Shingled Roof
- Stucco Exterior
Interior Spaces
- 1-Story Property
- Vaulted Ceiling
- Ceiling Fan
- Window Treatments
- Family Room with Fireplace
- Combination Kitchen and Dining Room
- Tile Flooring
Kitchen
- Eat-In Kitchen
- Breakfast Bar
- Built-In Oven
- Cooktop
- Recirculated Exhaust Fan
- Microwave
- Dishwasher
- Kitchen Island
- Disposal
Bedrooms and Bathrooms
- 5 Bedrooms
- Walk-In Closet
- Primary Bathroom is a Full Bathroom
- Bathroom on Main Level
Laundry
- Dryer
- Washer
Basement
- Basement Fills Entire Space Under The House
- Sump Pump
- Block Basement Construction
- Natural lighting in basement
Home Security
- Carbon Monoxide Detectors
- Fire and Smoke Detector
Parking
- 3 Car Attached Garage
- Garage Door Opener
- Driveway
Utilities
- Forced Air Heating and Cooling System
- Underground Utilities
- Electric Water Heater
Community Details
- Property is near a ravine
Listing and Financial Details
- Assessor Parcel Number R01.09.30.254.002
Ownership History
Purchase Details
Home Financials for this Owner
Home Financials are based on the most recent Mortgage that was taken out on this home.Purchase Details
Home Financials for this Owner
Home Financials are based on the most recent Mortgage that was taken out on this home.Similar Homes in Mankato, MN
Home Values in the Area
Average Home Value in this Area
Purchase History
| Date | Buyer | Sale Price | Title Company |
|---|---|---|---|
| Meyer James L | $380,000 | -- | |
| Nermoe Marcia K B | -- | -- |
Mortgage History
| Date | Status | Borrower | Loan Amount |
|---|---|---|---|
| Open | Meyer James L | $288,300 | |
| Closed | Meyer James L | $333,075 | |
| Closed | Meyer James L | $342,000 | |
| Previous Owner | Nermoe Bryan J | $88,058 |
Property History
| Date | Event | Price | Change | Sq Ft Price |
|---|---|---|---|---|
| 09/30/2013 09/30/13 | Sold | $380,000 | -9.5% | $83 / Sq Ft |
| 08/30/2013 08/30/13 | Pending | -- | -- | -- |
| 05/22/2013 05/22/13 | For Sale | $419,900 | -- | $92 / Sq Ft |
Tax History Compared to Growth
Tax History
| Year | Tax Paid | Tax Assessment Tax Assessment Total Assessment is a certain percentage of the fair market value that is determined by local assessors to be the total taxable value of land and additions on the property. | Land | Improvement |
|---|---|---|---|---|
| 2024 | $7,046 | $599,900 | $66,900 | $533,000 |
| 2023 | $6,760 | $606,100 | $66,900 | $539,200 |
| 2022 | $6,154 | $563,900 | $66,900 | $497,000 |
| 2021 | $6,204 | $485,000 | $66,900 | $418,100 |
| 2020 | $5,928 | $464,200 | $66,900 | $397,300 |
| 2019 | $5,646 | $464,200 | $66,900 | $397,300 |
| 2018 | $5,358 | $440,900 | $66,900 | $374,000 |
| 2017 | $4,850 | $420,700 | $66,900 | $353,800 |
| 2016 | $4,830 | $399,500 | $66,900 | $332,600 |
| 2015 | $45 | $399,500 | $66,900 | $332,600 |
| 2014 | $4,464 | $378,200 | $66,900 | $311,300 |
Agents Affiliated with this Home
-
Karla Van Eman

Seller's Agent in 2013
Karla Van Eman
AMERICAN WAY REALTY
(507) 388-2660
16 in this area
311 Total Sales
-
PAMELA DAVEY

Buyer's Agent in 2013
PAMELA DAVEY
Realty Executives
(507) 381-4323
2 in this area
40 Total Sales
Map
Source: REALTOR® Association of Southern Minnesota
MLS Number: 7002546
APN: R01-09-30-254-002
- 109 Sienna Ct
- 101 Sienna Ct
- TBD S Brook Way
- 113 Sienna Cir
- 113 113 Sienna Cir
- 108 Ella Ct
- 213 Rosewood Dr
- 0 Tbd South Brook Way
- 109 S Brook Cir
- 109 109 South Brook Cir
- 100 Park Place
- 215 Essex Rd
- 112 Rosewood Dr Unit 108 Rosewood Drive
- 121 121 Hidden Oaks Cir
- 200 Mayan Way
- 204 204 Mayan Way
- 121 Paddington Pkwy
- 190 Stony Creek Rd
- TBD Woodridge
- 105 Viking Ct
- 404 404 South Brook Cir
- 404 Southbrook Cir
- 408 Southbrook Cir
- 400 Southbrook Cir
- 400 400 South Brook Cir Unit 400 South Brook Circ
- 413 Southbrook Cir
- 413 413 South Brook Cir
- 409 Southbrook Cir
- 300 300 South Brook Cir
- 412 Southbrook Cir
- 412 S Brook Cir
- 300 Southbrook Cir
- 413 S Brook Cir
- 417 Southbrook Cir
- 405 Southbrook Cir
- 405 S Brook Cir
- 405 405 South Brook Cir
- 304 Southbrook Cir
- 401 Southbrook Cir
- 416 Southbrook Cir
