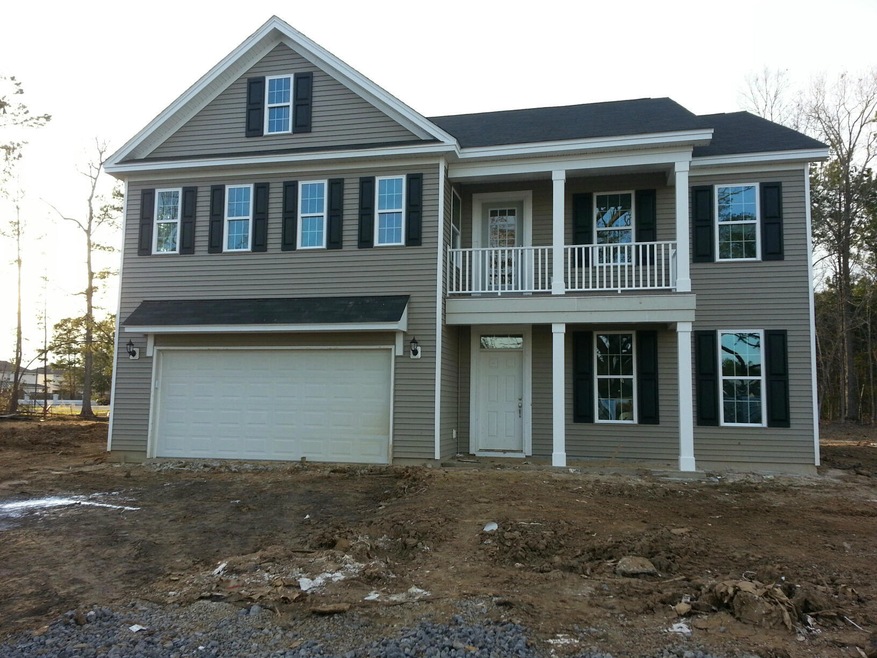
404 Allamby Ridge Rd Moncks Corner, SC 29461
Highlights
- Newly Remodeled
- Traditional Architecture
- No Heating
About This Home
As of May 2024This home is located at 404 Allamby Ridge Rd, Moncks Corner, SC 29461 and is currently priced at $335,194, approximately $77 per square foot. This property was built in 2015. 404 Allamby Ridge Rd is a home located in Berkeley County with nearby schools including Foxbank Elementary School, Berkeley Middle School, and Berkeley High School.
Home Details
Home Type
- Single Family
Est. Annual Taxes
- $1,830
Year Built
- Built in 2015 | Newly Remodeled
Lot Details
- 10,454 Sq Ft Lot
Home Design
- 4,300 Sq Ft Home
- Traditional Architecture
Bedrooms and Bathrooms
- 6 Bedrooms
- 4 Full Bathrooms
Schools
- Whitesville Elementary School
- Berkeley Middle School
- Berkeley High School
Utilities
- No Cooling
- No Heating
Community Details
- Spring Grove Plantation Subdivision
Ownership History
Purchase Details
Home Financials for this Owner
Home Financials are based on the most recent Mortgage that was taken out on this home.Purchase Details
Home Financials for this Owner
Home Financials are based on the most recent Mortgage that was taken out on this home.Similar Homes in Moncks Corner, SC
Home Values in the Area
Average Home Value in this Area
Purchase History
| Date | Type | Sale Price | Title Company |
|---|---|---|---|
| Deed | $555,000 | None Listed On Document | |
| Deed | $335,194 | -- | |
| Deed | -- | -- |
Mortgage History
| Date | Status | Loan Amount | Loan Type |
|---|---|---|---|
| Open | $475,875 | VA | |
| Previous Owner | $309,320 | FHA | |
| Previous Owner | $319,952 | FHA | |
| Previous Owner | $327,635 | FHA |
Property History
| Date | Event | Price | Change | Sq Ft Price |
|---|---|---|---|---|
| 05/13/2024 05/13/24 | Sold | $555,000 | +0.9% | $132 / Sq Ft |
| 03/22/2024 03/22/24 | For Sale | $550,000 | +64.1% | $131 / Sq Ft |
| 07/28/2015 07/28/15 | Sold | $335,194 | 0.0% | $78 / Sq Ft |
| 07/22/2015 07/22/15 | Pending | -- | -- | -- |
| 07/22/2015 07/22/15 | For Sale | $335,194 | -- | $78 / Sq Ft |
Tax History Compared to Growth
Tax History
| Year | Tax Paid | Tax Assessment Tax Assessment Total Assessment is a certain percentage of the fair market value that is determined by local assessors to be the total taxable value of land and additions on the property. | Land | Improvement |
|---|---|---|---|---|
| 2024 | $1,830 | $432,987 | $59,248 | $373,739 |
| 2023 | $1,830 | $17,320 | $2,370 | $14,950 |
| 2022 | $1,644 | $15,060 | $1,352 | $13,708 |
| 2021 | $1,881 | $15,060 | $1,352 | $13,708 |
| 2020 | $1,905 | $15,060 | $1,352 | $13,708 |
| 2019 | $1,892 | $15,060 | $1,352 | $13,708 |
| 2018 | $1,733 | $13,096 | $1,400 | $11,696 |
| 2017 | $1,559 | $13,096 | $1,400 | $11,696 |
| 2016 | $1,600 | $13,100 | $1,400 | $11,700 |
| 2015 | -- | $12,210 | $1,400 | $10,810 |
Agents Affiliated with this Home
-
Louisa Neely

Seller's Agent in 2024
Louisa Neely
Carolina One Real Estate
(843) 251-2413
32 Total Sales
-
Jordan Neely
J
Seller Co-Listing Agent in 2024
Jordan Neely
Carolina One Real Estate
(843) 412-1322
9 Total Sales
-
John Savioli

Buyer's Agent in 2024
John Savioli
EXP Realty LLC
(843) 384-7076
98 Total Sales
-
Marcos Vargas

Seller Co-Listing Agent in 2015
Marcos Vargas
Carolina One Real Estate
(843) 285-8125
144 Total Sales
-
John Wilson

Buyer's Agent in 2015
John Wilson
Carolina One Real Estate
(843) 556-5800
11 Total Sales
Map
Source: CHS Regional MLS
MLS Number: 15019400
APN: 211-11-04-044
- 219 Whirlaway Dr
- 404 Omaha Dr
- 311 Citation Way
- 184 Charlesfort Way
- 543 Wayton Cir
- 224 Sugarhouse Ct
- 111 Nolin Rd
- 819 Casey St
- 513 Abigail St
- 432 Eva St
- 212 Rubles Ln
- 163 Cypress Plantation Rd
- 431 Eva St
- 167 Cypress Plantation Rd
- 435 Eva St
- 329 Carriage Wheel Rd
- 411 Black Horse Rd
- 715 McRoy St
- 215 Cypress Plantation Rd
- 236 Everwood Ct
