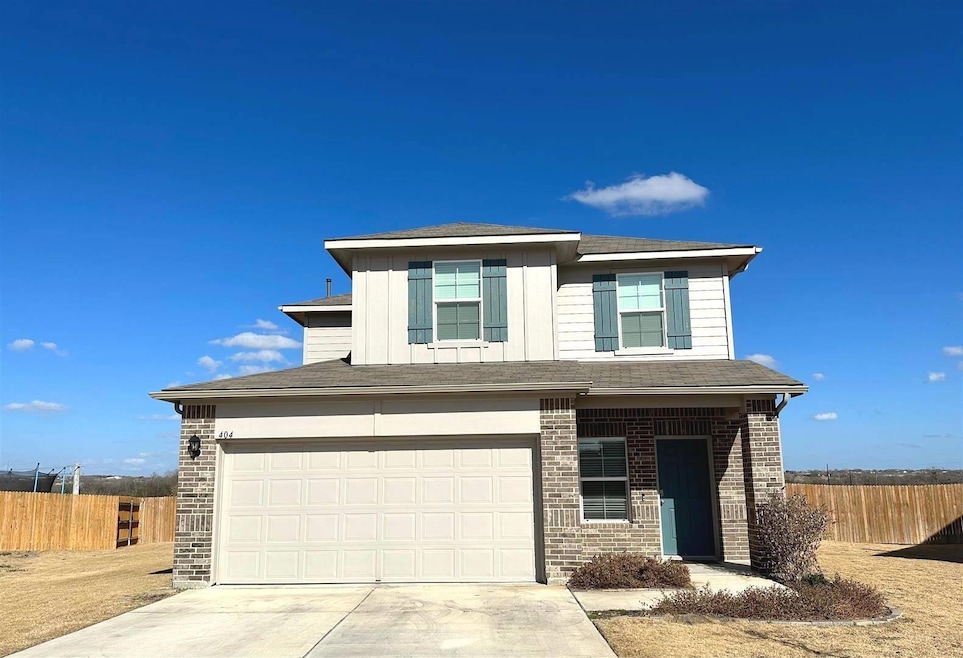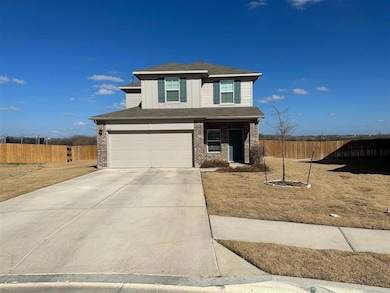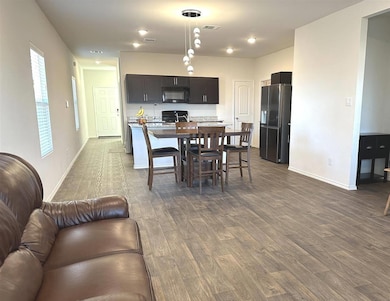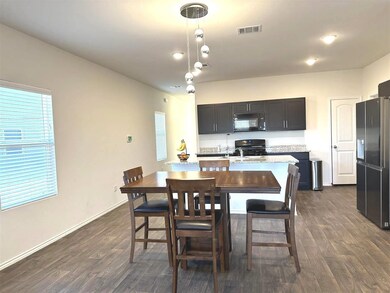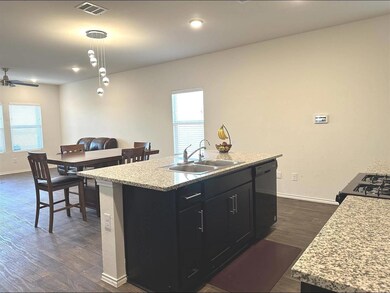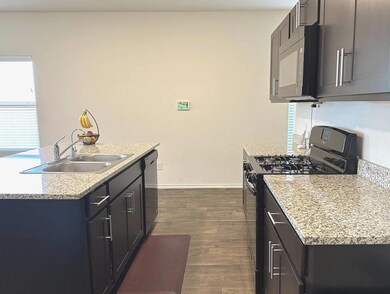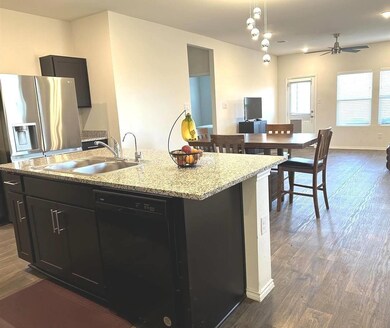404 Andover Ln Niederwald, TX 78640
Highlights
- Rural View
- Granite Countertops
- Open to Family Room
- Main Floor Primary Bedroom
- Private Yard
- Cul-De-Sac
About This Home
Beautiful home in a cul-de-sac with no neighbors in the back! Enter the home and find a foyer area with a window and a handy coat closet ~ This open-concept Smart Home has a kitchen that includes a large island, granite countertops and dark cabinets with plenty of storage space ~ The large living area features a half bath ~ The primary bedroom and bathroom are spacious and located downstairs ~ Upstairs you will find three bedrooms, one full bathroom and a flex space. All bedrooms, closets and stairs have carpeting while the rest of the home features easy to clean vinyl flooring ~ There is a large, fenced, private backyard with a nice view of fields and no
neighbors ~ Tenant and tenant's agent to verify all information including schools.
CRITERIA FOR APPROVAL: Proof of income of at least 3 TIMES the rental rate + rental history of 12+ months + Credit score over 620 ~ No broken leases or foreclosures ~ One small dog allowed
Listing Agent
Keller Williams Realty Brokerage Phone: (512)801-9788 License #0527950 Listed on: 06/04/2025

Home Details
Home Type
- Single Family
Est. Annual Taxes
- $3,269
Year Built
- Built in 2021
Lot Details
- Lot Dimensions are 40x130
- Cul-De-Sac
- South Facing Home
- Wood Fence
- Landscaped
- Sprinkler System
- Dense Growth Of Small Trees
- Private Yard
- Back Yard
Parking
- 2 Car Attached Garage
- Front Facing Garage
Home Design
- Slab Foundation
- Composition Roof
- Masonry Siding
Interior Spaces
- 2,042 Sq Ft Home
- 2-Story Property
- Double Pane Windows
- Rural Views
- Fire and Smoke Detector
Kitchen
- Open to Family Room
- Free-Standing Range
- Microwave
- Dishwasher
- Kitchen Island
- Granite Countertops
- Disposal
Flooring
- Carpet
- Vinyl
Bedrooms and Bathrooms
- 4 Bedrooms | 1 Primary Bedroom on Main
- Walk-In Closet
- Walk-in Shower
Schools
- Hemphill Elementary School
- D J Red Simon Middle School
- Lehman High School
Additional Features
- Patio
- Central Heating and Cooling System
Listing and Financial Details
- Security Deposit $2,000
- Tenant pays for all utilities
- The owner pays for association fees, taxes
- 12 Month Lease Term
- $65 Application Fee
- Assessor Parcel Number 115466000A038002
- Tax Block A
Community Details
Overview
- Property has a Home Owners Association
- Built by DR HORTON
- Millcreek Subdivision
Recreation
- Park
Pet Policy
- Pet Deposit $400
- Dogs Allowed
- Small pets allowed
Map
Source: Unlock MLS (Austin Board of REALTORS®)
MLS Number: 8967860
APN: R172482
- 339 Euclid Ln
- 187 Dorchester Dr
- 364 Gustaf Trail
- 387 Gustaf Trail
- 1437 Heidenreich Ln
- 162 Lena Ln
- 352 Sickle Loop
- 205 Granary Dr
- 322 Harvest Creek Dr
- 1000 Heidenreich Ln
- 191 Sambre St
- 522 Jefferson Dr
- 474 Heidenreich Ln
- 2874 Cotton Gin Rd
- 268 Wren Ln
- 551 Abundance Ln
- 490 Holly Grove St
- 601 Abundance Ln
- 121 Rubrum Rd
- 110 Pasture Cove
- 270 Dorchester Dr
- 187 Dorchester Dr
- 387 Gustaf Trail
- 178 Euclid Ln
- 210 Adeline Dr
- 263 Granary Dr
- 280 Granary Dr
- 332 Harvest Creek Dr
- 332 Harvest Crk Dr
- 522 Jefferson Dr
- 133 Wren Ln
- 215 Rubrum Rd
- 319 Robins Nest Ln
- 141 Rubrum Rd
- 130 Rubrum Rd
- 1358 Amy Dr
- 161 Satsuma Ln
- 1657 Amy Dr
- 1525 Breanna Ln
- 1246 Treeta Trail
