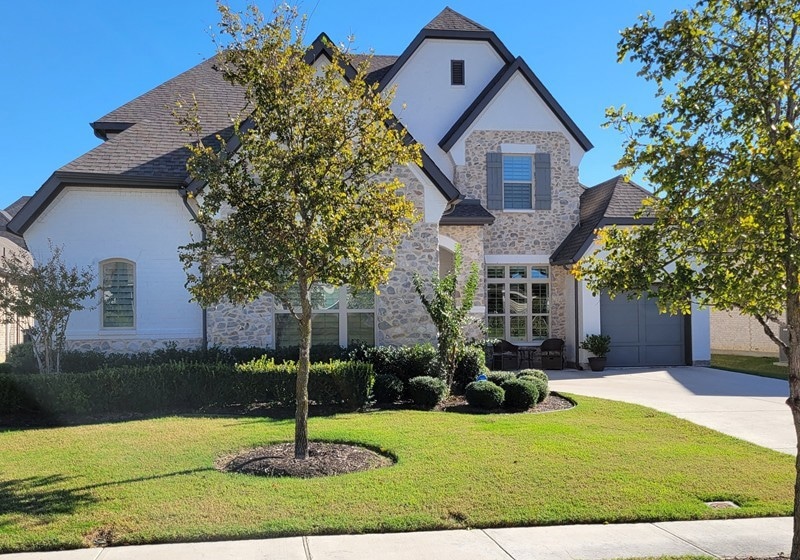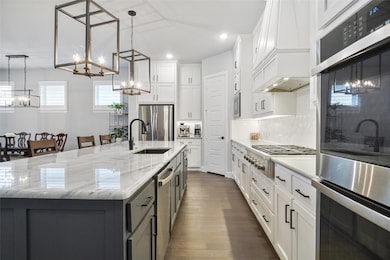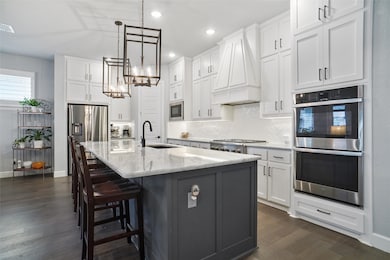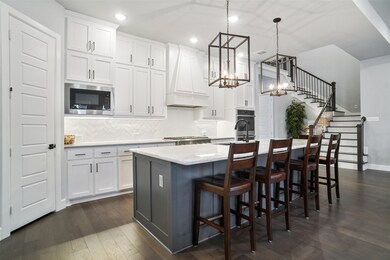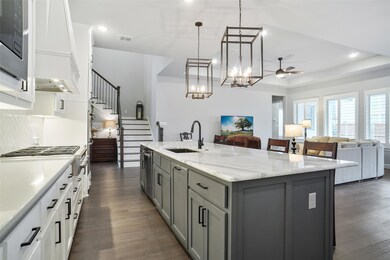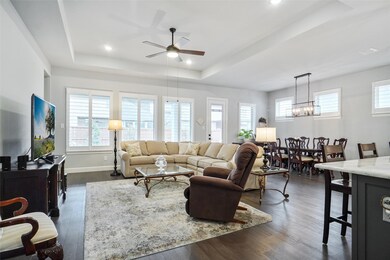
404 Augusta Dr Keller, TX 76248
Chase Oaks NeighborhoodEstimated payment $5,872/month
Highlights
- Open Floorplan
- Contemporary Architecture
- Private Yard
- Shady Grove Elementary School Rated A
- Wood Flooring
- Covered patio or porch
About This Home
This home gets it right—effortlessly. Nestled in the heart of Concordia in beautiful Keller, this 2020-built beauty blends thoughtful design with today’s must-haves, and it’s been maintained in pristine condition. Step through a painted mahogany front door and into a soaring 20-foot entryway that immediately feels elevated yet welcoming.At the heart of the home is a dream kitchen: OVERSIZED island with quartz counters, GE Café appliances, a farmhouse sink, and a custom walk-in pantry that was actually designed for how people live today. Just off the kitchen, a private home office with French doors offers the ideal work-from-home setup—tucked away but still connected.The main-floor primary suite stuns with tray ceilings, dual oversized closets (finally!), and a spa-like bath featuring a double vanity and a pebble-floor walk-in shower. Custom wood shutters throughout add warmth and timeless style. Upstairs, every bedroom has either a private or en suite bath, plus a generous game room made for movie nights or even a great space for entertaining friends and family!Outside, imagine the possibilities—this backyard has the space and layout to accommodate your future pool vision. The covered patio is already in place, plumbed for a gas grill and ready for your next football party or summer dinner al fresco.With a true 3-car garage, energy-efficient features, and top-rated Keller ISD zoning, this home is the perfect blend of luxury, livability, and long-term value.
Home Details
Home Type
- Single Family
Est. Annual Taxes
- $13,606
Year Built
- Built in 2020
Lot Details
- 8,451 Sq Ft Lot
- Wrought Iron Fence
- Wood Fence
- Landscaped
- Sprinkler System
- Few Trees
- Private Yard
HOA Fees
- $127 Monthly HOA Fees
Parking
- 3 Car Attached Garage
- Parking Accessed On Kitchen Level
- Front Facing Garage
- Side Facing Garage
- Garage Door Opener
- Driveway
Home Design
- Contemporary Architecture
- Brick Exterior Construction
- Slab Foundation
- Composition Roof
Interior Spaces
- 3,400 Sq Ft Home
- 2-Story Property
- Open Floorplan
- ENERGY STAR Qualified Windows
- Plantation Shutters
- Washer and Electric Dryer Hookup
Kitchen
- Eat-In Kitchen
- Double Oven
- Gas Oven or Range
- Gas Cooktop
- Dishwasher
- Kitchen Island
- Disposal
Flooring
- Wood
- Carpet
- Ceramic Tile
Bedrooms and Bathrooms
- 4 Bedrooms
- Walk-In Closet
Home Security
- Carbon Monoxide Detectors
- Fire and Smoke Detector
Eco-Friendly Details
- Energy-Efficient Appliances
- Energy-Efficient Construction
- Energy-Efficient Insulation
- Energy-Efficient Doors
Outdoor Features
- Covered patio or porch
- Rain Gutters
Schools
- Shadygrove Elementary School
- Keller High School
Utilities
- Central Heating and Cooling System
- Heating System Uses Natural Gas
- Vented Exhaust Fan
- Tankless Water Heater
- High Speed Internet
- Cable TV Available
Community Details
- Association fees include management, ground maintenance
- Concorida Pmi Cross Timbers Association
- Concordia Subdivision
Listing and Financial Details
- Legal Lot and Block 10 / B
- Assessor Parcel Number 42532858
Map
Home Values in the Area
Average Home Value in this Area
Tax History
| Year | Tax Paid | Tax Assessment Tax Assessment Total Assessment is a certain percentage of the fair market value that is determined by local assessors to be the total taxable value of land and additions on the property. | Land | Improvement |
|---|---|---|---|---|
| 2024 | $11,321 | $764,858 | $82,450 | $682,408 |
| 2023 | $12,649 | $777,000 | $82,450 | $694,550 |
| 2022 | $13,380 | $606,508 | $82,450 | $524,058 |
| 2021 | $13,800 | $580,250 | $100,000 | $480,250 |
| 2020 | $1,678 | $70,000 | $70,000 | $0 |
Property History
| Date | Event | Price | Change | Sq Ft Price |
|---|---|---|---|---|
| 06/03/2025 06/03/25 | For Sale | $824,500 | +31.9% | $243 / Sq Ft |
| 01/29/2021 01/29/21 | Sold | -- | -- | -- |
| 12/30/2020 12/30/20 | Pending | -- | -- | -- |
| 11/10/2020 11/10/20 | Price Changed | $625,000 | -0.8% | $184 / Sq Ft |
| 09/09/2020 09/09/20 | For Sale | $630,030 | -- | $185 / Sq Ft |
Purchase History
| Date | Type | Sale Price | Title Company |
|---|---|---|---|
| Warranty Deed | -- | Priority Title Company |
Similar Homes in Keller, TX
Source: North Texas Real Estate Information Systems (NTREIS)
MLS Number: 20956016
APN: 42532858
- 1820 Lacey Oak Ln
- 416 Durrand Oak Dr
- 1641 Mountain Laurel Dr
- 612 Vasey Oak Dr
- 2124 Stoneridge Dr
- 2124 Ridgecliff Dr
- 414 Ridgegate Dr
- 1724 Chatham Ln
- 2143 Serene Ct
- 1714 Chatham Ln
- 229 Rodeo Dr
- 227 Rodeo Dr
- 401 Shumard Oak Trail
- 1724 Joyner Ln
- 8233 Mark Ln
- 1550 Spring Lake Dr
- 644 Shady Bridge Ln
- 212 Colt Ln
- 6045 Hillview Dr
- 1700 Rolling Bend Ct
