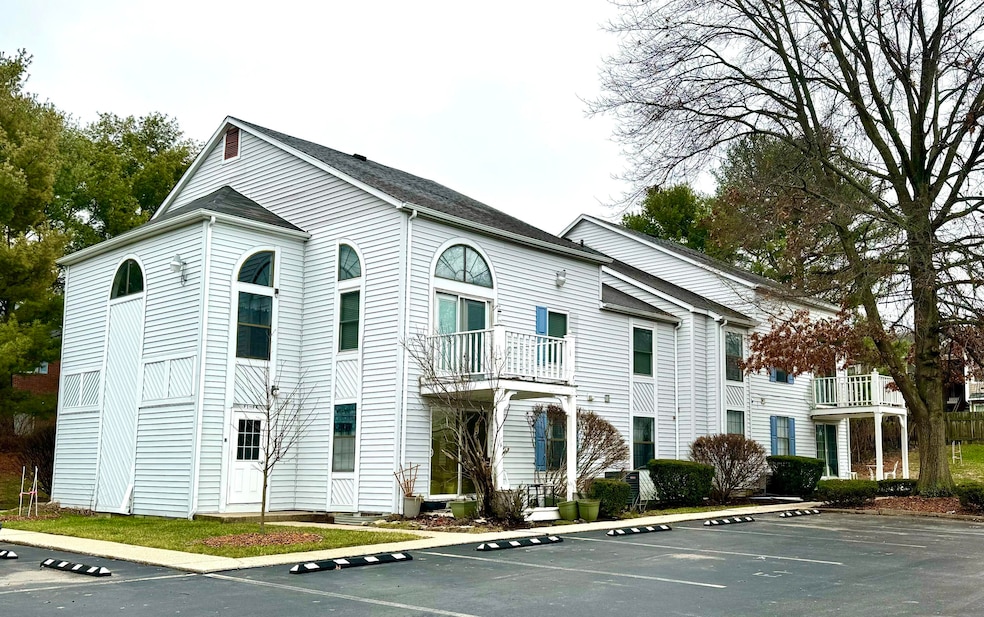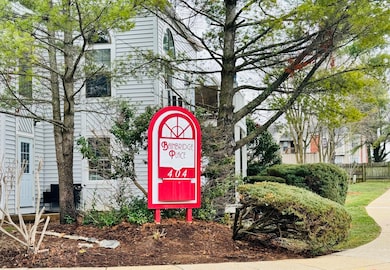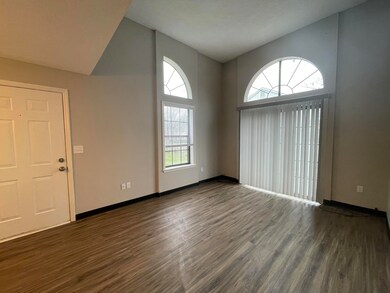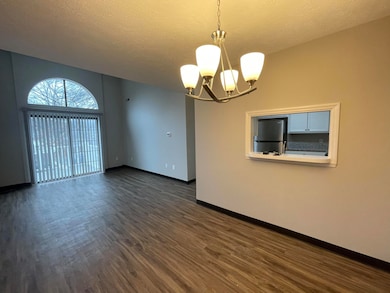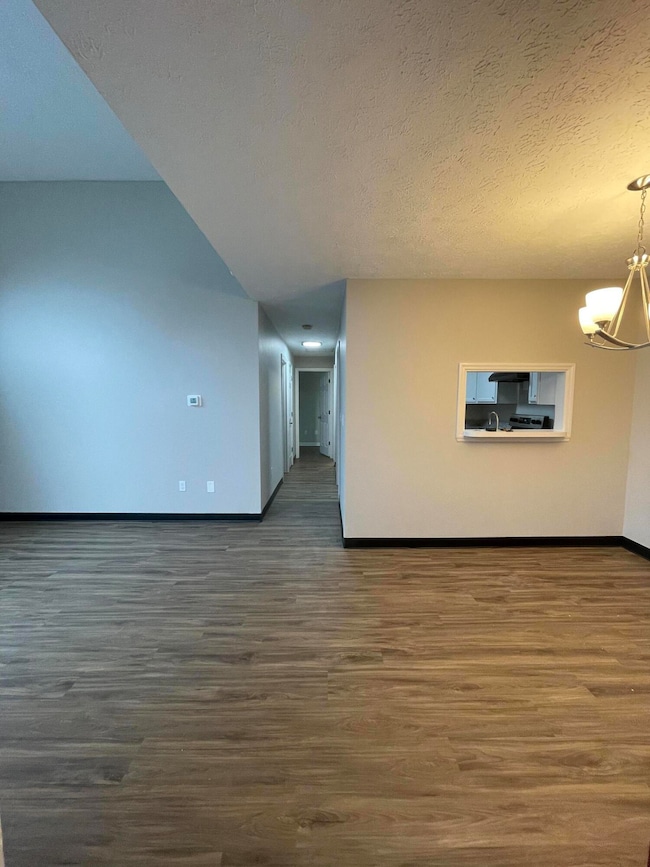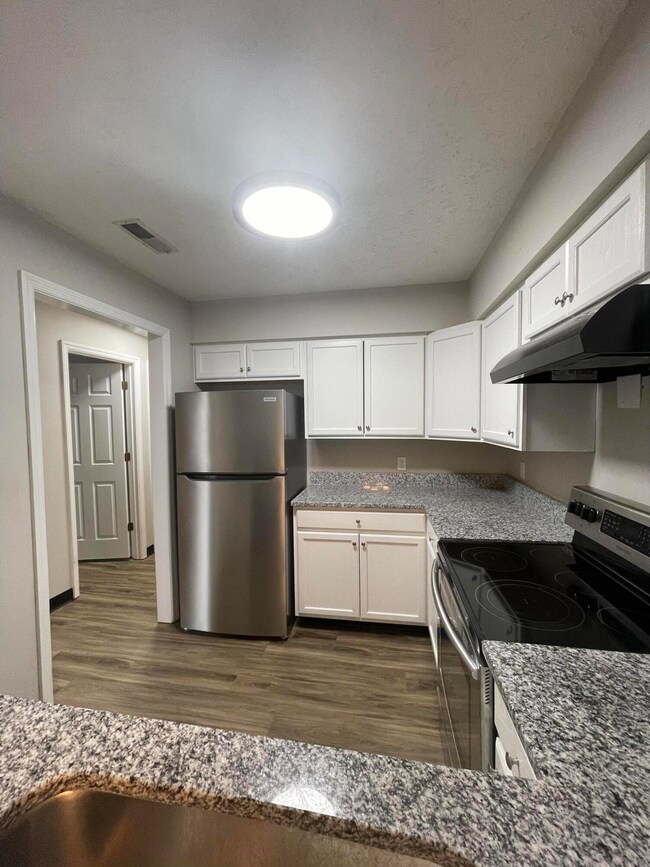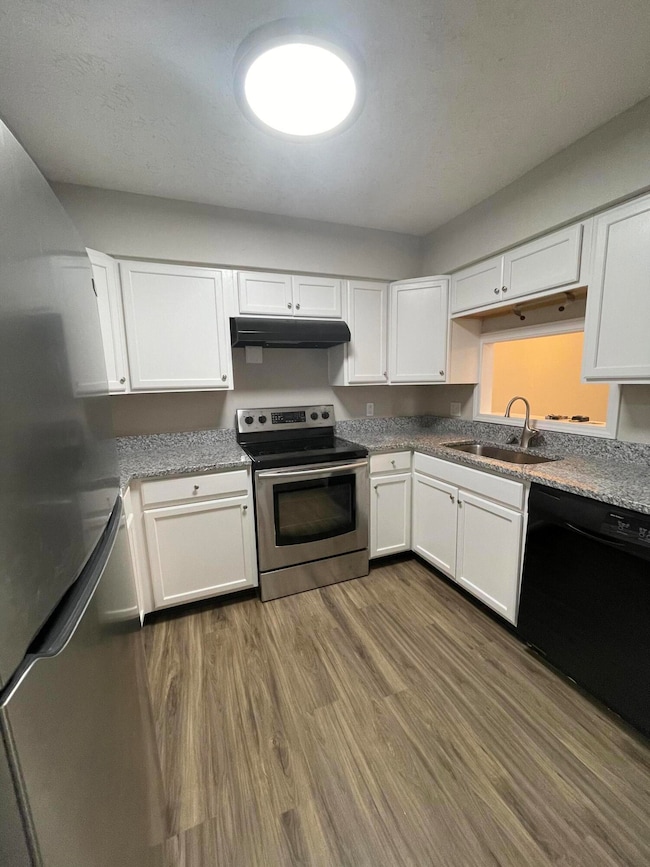404 Bainbridge Ct Unit E3 Lexington, KY 40509
Woodhill Neighborhood
2
Beds
2
Baths
783
Sq Ft
1985
Built
Highlights
- Deck
- Contemporary Architecture
- Cooling Available
- Brenda Cowan Elementary School Rated A-
- Pets Allowed In Building
- Forced Air Heating System
About This Home
Available now! Very nice, updated, 2 bedroom/2 bath condo in the Hamburg area. This unit is located upstairs on the 2nd level, with a vaulted ceiling in the living room, LVT flooring, stainless steel appliances and a nice deck.
Condo Details
Home Type
- Condominium
Est. Annual Taxes
- $1,484
Year Built
- Built in 1985
Parking
- Off-Street Parking
Home Design
- Contemporary Architecture
- Slab Foundation
- Shingle Roof
- HardiePlank Type
Interior Spaces
- 783 Sq Ft Home
- 2-Story Property
- Ceiling Fan
- Blinds
- Dining Area
- Laminate Flooring
Kitchen
- Oven or Range
- Microwave
- Dishwasher
- Disposal
Bedrooms and Bathrooms
- 2 Bedrooms
- 2 Full Bathrooms
Laundry
- Dryer
- Washer
Outdoor Features
- Deck
Schools
- Brenda Cowan Elementary School
- Edythe J. Hayes Middle School
- Not Applicable Middle School
- Henry Clay High School
Utilities
- Cooling Available
- Forced Air Heating System
- Heating System Uses Natural Gas
- Natural Gas Connected
Community Details
Overview
- Bainbridge Subdivision
Pet Policy
- Pets Allowed In Building
- Pet Deposit $500
Map
Source: ImagineMLS (Bluegrass REALTORS®)
MLS Number: 25011470
APN: 10036470
Nearby Homes
- 2909 Affirmed Ct Unit C
- 441 Darby Creek Rd Unit D
- 550 Darby Creek Rd Unit 30
- 3041 Old Todds Rd
- 429 Dabney Dr
- 3112 Aylesbury Cir
- 533 Forest Hill Dr
- 470 Huntington Ct
- 3422 Country Club Dr
- 3120 Helmsdale Place
- 412 Chelsea Woods Dr
- 3412 Chestnut Hill Ln
- 3340 Cheltenham Dr
- 3430 Country Club Dr Unit 17
- 3430 Country Club Dr Unit 16
- 3313 Bridlington Rd
- 309 Santa fe Ct
- 748 Nickwood Trail
- 619 Mint Hill Ln
- 2605 Checkerberry Dr
