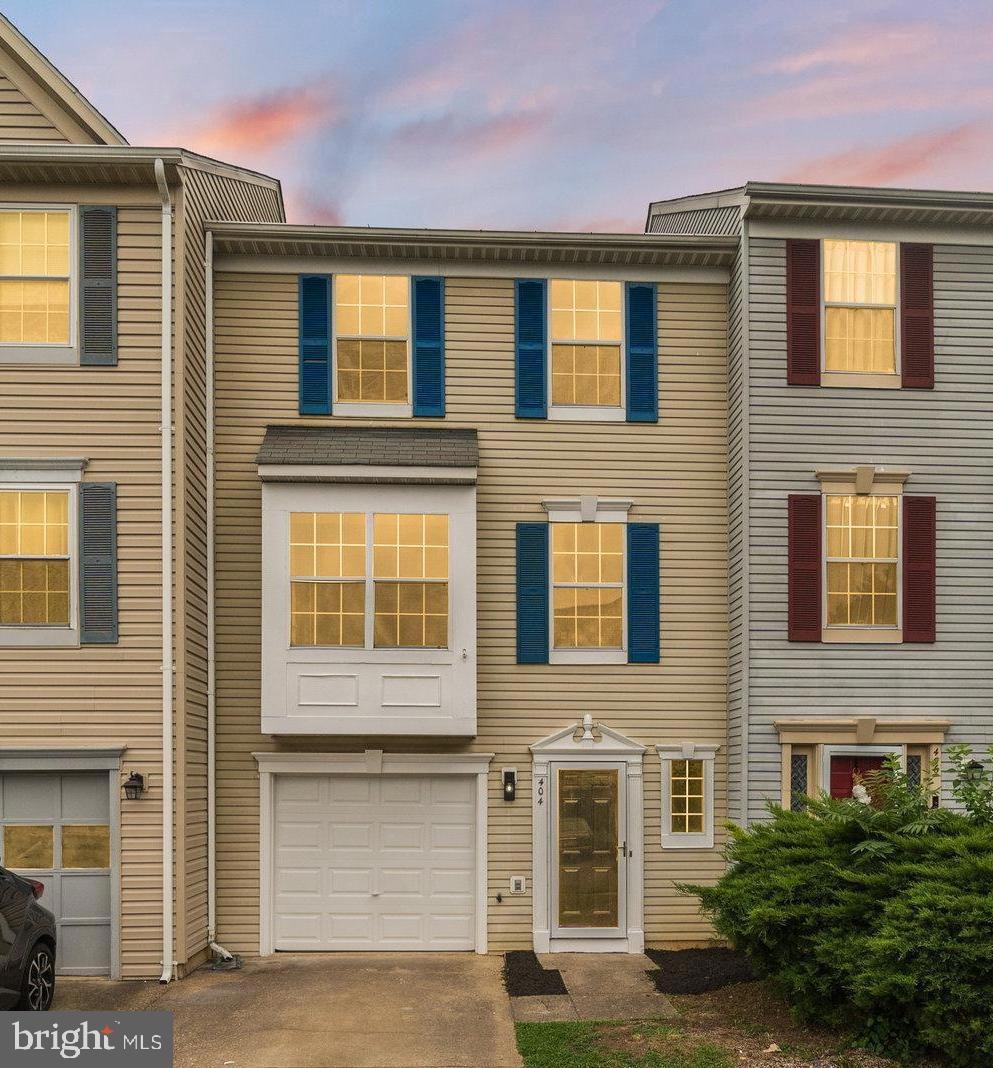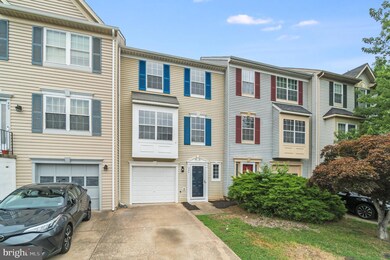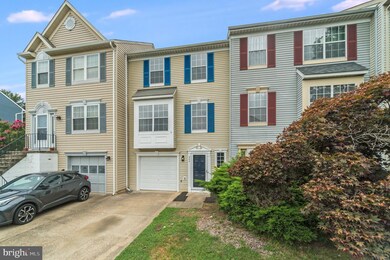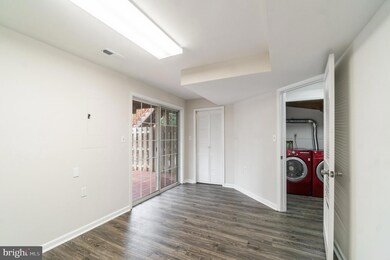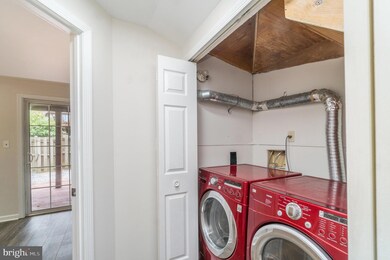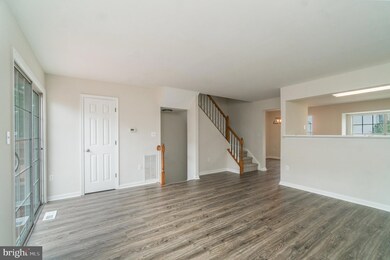
404 Barrows Ct Fredericksburg, VA 22406
England Run NeighborhoodHighlights
- Private Pool
- Open Floorplan
- Deck
- Gourmet Kitchen
- Colonial Architecture
- Main Floor Bedroom
About This Home
As of December 2024Price Improved!!! Welcome to your dream home! This beautifully renovated 3-bedroom, 2.5-bathroom property offers modern living space and is move-in ready. Perfectly situated in the desirable England Run community, you'll be just 30 minutes from Quantico, 15 minutes from downtown Fredericksburg, and minutes away from shopping and I-95.
Features and Highlights:
New Flooring and Fresh Paint: The entire home boasts brand-new flooring, including new carpet on the stairs, and fresh paint throughout, providing a blank canvas for your personal touch.
Main Level Convenience: The main level includes a one-car garage, a bedroom, a laundry room with a new washer and dryer, and access to a fenced backyard—perfect for outdoor activities.
Modern Kitchen: The second level features an open floor plan with a fully updated kitchen. Enjoy cooking with new stainless-steel appliances, new cabinets, and stunning quartz countertops. The kitchen seamlessly flows into the family/living room.
Outdoor Space: Step out onto a freshly painted, spacious deck from the second level—ideal for relaxing or entertaining.
Updated Bathrooms: Two bedrooms are located on the upper level, along with two full bathrooms that have been tastefully updated with new tiles. There's also an updated half bath on the second level.
Brand-New Fixtures: Every fixture in the home is new, ensuring a contemporary and fresh feel throughout.
Don't miss out on this incredible opportunity to own a fully renovated home in a prime location. Schedule your tour today and make this house your new home!
Townhouse Details
Home Type
- Townhome
Est. Annual Taxes
- $2,039
Year Built
- Built in 1993 | Remodeled in 2024
Lot Details
- 1,598 Sq Ft Lot
- Panel Fence
- Property is in excellent condition
HOA Fees
- $111 Monthly HOA Fees
Parking
- 1 Car Direct Access Garage
- Front Facing Garage
- Garage Door Opener
- Driveway
- 1 Assigned Parking Space
Home Design
- Colonial Architecture
- Slab Foundation
- Shingle Roof
- Vinyl Siding
Interior Spaces
- 1,501 Sq Ft Home
- Property has 3 Levels
- Open Floorplan
- Ceiling Fan
- Family Room Off Kitchen
- Combination Kitchen and Dining Room
- Attic
Kitchen
- Gourmet Kitchen
- Gas Oven or Range
- Stove
- Range Hood
- Built-In Microwave
- Dishwasher
- Stainless Steel Appliances
- Upgraded Countertops
- Disposal
Bedrooms and Bathrooms
- Walk-In Closet
Laundry
- Laundry Room
- Laundry on main level
- Dryer
- Washer
Home Security
Outdoor Features
- Private Pool
- Deck
- Patio
Schools
- Stafford High School
Utilities
- Forced Air Heating and Cooling System
- Natural Gas Water Heater
Listing and Financial Details
- Tax Lot 264
- Assessor Parcel Number 44G 4 264
Community Details
Overview
- Association fees include trash, pool(s), common area maintenance
- The Meadows At England Run HOA
- England Run Community
- England Run Subdivision
Recreation
- Tennis Courts
- Community Playground
- Community Pool
- Jogging Path
Pet Policy
- Pets allowed on a case-by-case basis
Security
- Storm Doors
Ownership History
Purchase Details
Home Financials for this Owner
Home Financials are based on the most recent Mortgage that was taken out on this home.Purchase Details
Purchase Details
Home Financials for this Owner
Home Financials are based on the most recent Mortgage that was taken out on this home.Purchase Details
Home Financials for this Owner
Home Financials are based on the most recent Mortgage that was taken out on this home.Similar Homes in Fredericksburg, VA
Home Values in the Area
Average Home Value in this Area
Purchase History
| Date | Type | Sale Price | Title Company |
|---|---|---|---|
| Deed | $385,000 | Prg Title | |
| Warranty Deed | $230,000 | Commonwealth Land Title | |
| Warranty Deed | $260,000 | -- | |
| Warranty Deed | $92,500 | -- |
Mortgage History
| Date | Status | Loan Amount | Loan Type |
|---|---|---|---|
| Open | $397,705 | VA | |
| Previous Owner | $210,000 | New Conventional | |
| Previous Owner | $208,000 | New Conventional | |
| Previous Owner | $90,400 | FHA |
Property History
| Date | Event | Price | Change | Sq Ft Price |
|---|---|---|---|---|
| 12/18/2024 12/18/24 | Sold | $385,000 | +4.1% | $256 / Sq Ft |
| 10/11/2024 10/11/24 | For Sale | $370,000 | -3.9% | $247 / Sq Ft |
| 10/10/2024 10/10/24 | Sold | $385,000 | +4.1% | $256 / Sq Ft |
| 09/13/2024 09/13/24 | Pending | -- | -- | -- |
| 09/13/2024 09/13/24 | Pending | -- | -- | -- |
| 09/03/2024 09/03/24 | Price Changed | $370,000 | -2.6% | $247 / Sq Ft |
| 08/26/2024 08/26/24 | Price Changed | $379,999 | -1.3% | $253 / Sq Ft |
| 07/20/2024 07/20/24 | For Sale | $384,999 | 0.0% | $256 / Sq Ft |
| 02/24/2018 02/24/18 | Rented | $1,300 | 0.0% | -- |
| 02/24/2018 02/24/18 | Under Contract | -- | -- | -- |
| 02/17/2018 02/17/18 | For Rent | $1,300 | +2.0% | -- |
| 01/12/2017 01/12/17 | Rented | $1,275 | -8.9% | -- |
| 01/12/2017 01/12/17 | Under Contract | -- | -- | -- |
| 10/11/2016 10/11/16 | For Rent | $1,400 | +3.7% | -- |
| 02/01/2016 02/01/16 | Rented | $1,350 | 0.0% | -- |
| 02/01/2016 02/01/16 | Under Contract | -- | -- | -- |
| 12/07/2015 12/07/15 | For Rent | $1,350 | +8.0% | -- |
| 03/17/2014 03/17/14 | Rented | $1,250 | 0.0% | -- |
| 03/17/2014 03/17/14 | Under Contract | -- | -- | -- |
| 03/10/2014 03/10/14 | For Rent | $1,250 | -- | -- |
Tax History Compared to Growth
Tax History
| Year | Tax Paid | Tax Assessment Tax Assessment Total Assessment is a certain percentage of the fair market value that is determined by local assessors to be the total taxable value of land and additions on the property. | Land | Improvement |
|---|---|---|---|---|
| 2024 | $2,390 | $263,600 | $85,000 | $178,600 |
| 2023 | $2,147 | $227,200 | $80,000 | $147,200 |
| 2022 | $1,931 | $227,200 | $80,000 | $147,200 |
| 2021 | $1,807 | $186,300 | $60,000 | $126,300 |
| 2020 | $1,807 | $186,300 | $60,000 | $126,300 |
| 2019 | $1,711 | $169,400 | $45,000 | $124,400 |
| 2018 | $1,677 | $169,400 | $45,000 | $124,400 |
| 2017 | $1,635 | $165,100 | $45,000 | $120,100 |
| 2016 | $1,635 | $165,100 | $45,000 | $120,100 |
| 2015 | -- | $145,300 | $45,000 | $100,300 |
| 2014 | -- | $145,300 | $45,000 | $100,300 |
Agents Affiliated with this Home
-
Komal Feroze

Seller's Agent in 2024
Komal Feroze
Samson Properties
(571) 477-4965
2 in this area
15 Total Sales
-
Walter Hargrow
W
Buyer's Agent in 2024
Walter Hargrow
Real Broker, LLC
1 in this area
8 Total Sales
-
Art Chiavaroli
A
Seller's Agent in 2018
Art Chiavaroli
Jazc Associates LLC
(540) 220-0401
1 in this area
2 Total Sales
Map
Source: Bright MLS
MLS Number: VAST2031456
APN: 44G-4-264
- 9 Teri Lyn Ct
- 0 Summit Crossing Rd
- 30 Dayton Cir
- 7 Covington Dr
- 34 Dayton Cir
- 23 Buchanan Ct
- 21 Buchanan Ct
- 25 Shadwell Ct
- 11 Lucketts Dr
- 1 Fletcher Dr
- 295 Bridgewater Cir
- 6 Sugargrove Dr
- 14 Sugargrove Ct
- 11 Granite Ct
- 34 Fletcher Dr
- 24 Smithfield Way
- 109 Smithfield Way
- 227 Smithfield Way
- 1010 1007C Sweetheart Dr Unit IMMEDIATE DELV
- 1012 1007D Sweetheart Dr Unit IMMEDIATE DELV
