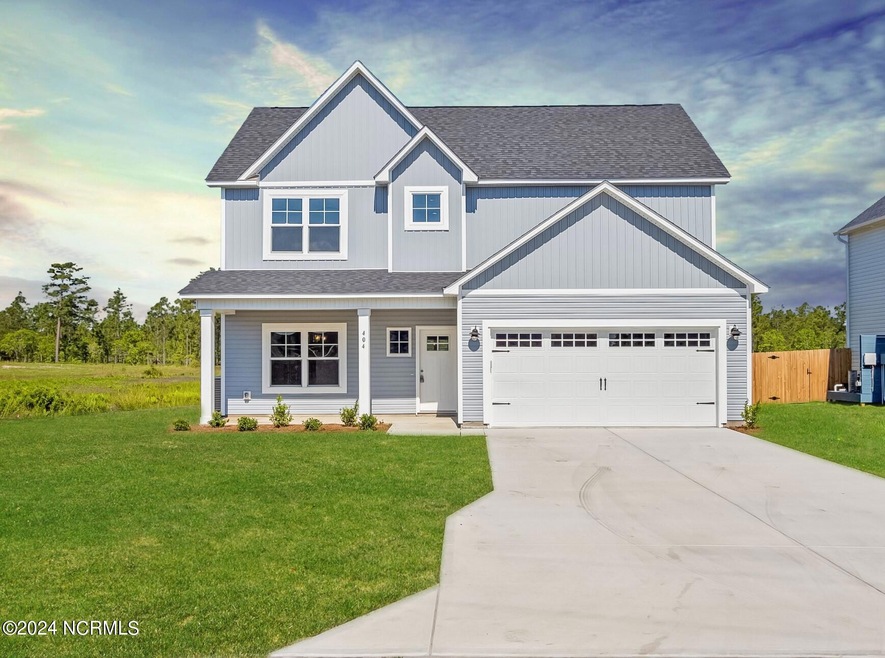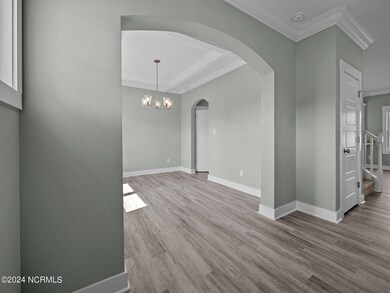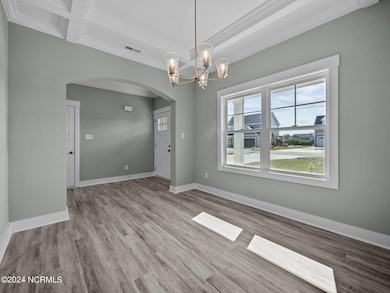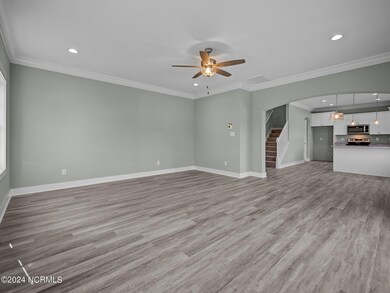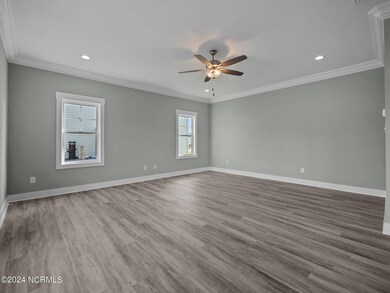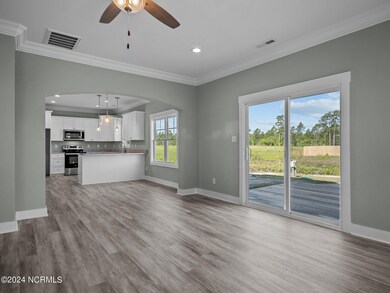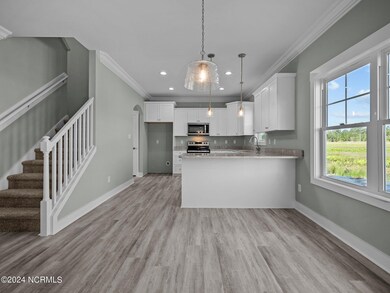
404 Bay Harbor Ct Hubert, NC 28539
Hubert NeighborhoodHighlights
- Deck
- Bonus Room
- Covered patio or porch
- Wetlands on Lot
- Solid Surface Countertops
- Formal Dining Room
About This Home
As of May 2025**The builder is offering $5,000 to use-as-you-choose** Welcome to Holbrook Homes Westport floor plan, located in the newest phase of Kingsbridge II, a waterfront community in Hubert, North Carolina. This move-in ready home is boasting upgrades that are hard to find in any new home in the area, you're sure to notice the luxury crown molding that is in every room downstairs, the formal dining room with coffered ceilings, and the large sparkling kitchen, complete with custom cabinetry, recessed lighting, LVP flooring, and granite countertops. With 3 large bedrooms, a bonus room, and lots of closet space, this home is one for your must see list! Located minutes from Camp Lejeune's back gate, Swansboro, area shopping and dining, and public boat ramps! Schedule your tour of a similar home today! Disclaimer: Square footage and dimensions are approximate, subject to change without prior notice or obligation and may vary in actual construction.
Home Details
Home Type
- Single Family
Est. Annual Taxes
- $1,382
Year Built
- Built in 2023
Lot Details
- 0.43 Acre Lot
- Lot Dimensions are 125.13x180x82.47x171.07
- Property fronts a private road
- Property is zoned R-15
HOA Fees
- $16 Monthly HOA Fees
Home Design
- Slab Foundation
- Wood Frame Construction
- Architectural Shingle Roof
- Vinyl Siding
- Stick Built Home
Interior Spaces
- 2,150 Sq Ft Home
- 2-Story Property
- Tray Ceiling
- Ceiling height of 9 feet or more
- Ceiling Fan
- Entrance Foyer
- Formal Dining Room
- Bonus Room
- Scuttle Attic Hole
- Fire and Smoke Detector
- Laundry Room
Kitchen
- Stove
- Built-In Microwave
- Dishwasher
- Solid Surface Countertops
Flooring
- Carpet
- Luxury Vinyl Plank Tile
Bedrooms and Bathrooms
- 3 Bedrooms
- Walk-In Closet
- Walk-in Shower
Parking
- 2 Car Attached Garage
- Driveway
Accessible Home Design
- Accessible Ramps
Outdoor Features
- Wetlands on Lot
- Deck
- Covered patio or porch
Schools
- Queens Creek Elementary School
- Swansboro Middle School
- Swansboro High School
Utilities
- Central Air
- Heat Pump System
- Electric Water Heater
- Septic Tank
Listing and Financial Details
- Tax Lot 46
- Assessor Parcel Number 1307d-11
Community Details
Overview
- Kingsbridge Ii HOA
- Kingsbridge Ii Subdivision
- Maintained Community
Security
- Resident Manager or Management On Site
Ownership History
Purchase Details
Home Financials for this Owner
Home Financials are based on the most recent Mortgage that was taken out on this home.Similar Homes in Hubert, NC
Home Values in the Area
Average Home Value in this Area
Purchase History
| Date | Type | Sale Price | Title Company |
|---|---|---|---|
| Warranty Deed | $355,000 | None Listed On Document |
Mortgage History
| Date | Status | Loan Amount | Loan Type |
|---|---|---|---|
| Open | $362,530 | VA | |
| Previous Owner | $25,000 | Credit Line Revolving |
Property History
| Date | Event | Price | Change | Sq Ft Price |
|---|---|---|---|---|
| 05/01/2025 05/01/25 | Sold | $354,900 | 0.0% | $165 / Sq Ft |
| 03/25/2025 03/25/25 | Pending | -- | -- | -- |
| 10/18/2024 10/18/24 | For Sale | $354,900 | 0.0% | $165 / Sq Ft |
| 08/24/2024 08/24/24 | Off Market | $354,900 | -- | -- |
| 05/11/2023 05/11/23 | For Sale | $354,900 | -- | $165 / Sq Ft |
Tax History Compared to Growth
Tax History
| Year | Tax Paid | Tax Assessment Tax Assessment Total Assessment is a certain percentage of the fair market value that is determined by local assessors to be the total taxable value of land and additions on the property. | Land | Improvement |
|---|---|---|---|---|
| 2024 | $1,382 | $296,053 | $50,000 | $246,053 |
| 2023 | $328 | $50,000 | $50,000 | $0 |
| 2022 | $0 | $0 | $0 | $0 |
Agents Affiliated with this Home
-
Brittany Spencer

Seller's Agent in 2025
Brittany Spencer
360 REALTY
(910) 750-6650
95 in this area
271 Total Sales
-
Elizabeth Bordonie-Martin

Buyer's Agent in 2025
Elizabeth Bordonie-Martin
HomeSmart Connections
(804) 763-9461
8 in this area
49 Total Sales
Map
Source: Hive MLS
MLS Number: 100383973
APN: 171007
- 410 Bristol Ln
- 401 Bay Harbor Ct
- 500 Waldorf Ct
- 607 Parsley Dr
- 503 Waldorf Ct
- 304 Sinclair Ln
- 616 Parsley Dr
- 312 W Volant St
- 600 Calabash Dr
- 603 Calabash Dr
- 132 Charlton Rd
- 139 Charlton Rd
- 608 Calabash Dr
- 203 Savanna Ct
- 308 Dayrell Dr
- 213 Lockwood Ct
- 303 Foxtrace Ln
- 301 Foxtrace Ln
- 146 Ash Ct
- 500 Nutfield Dr
