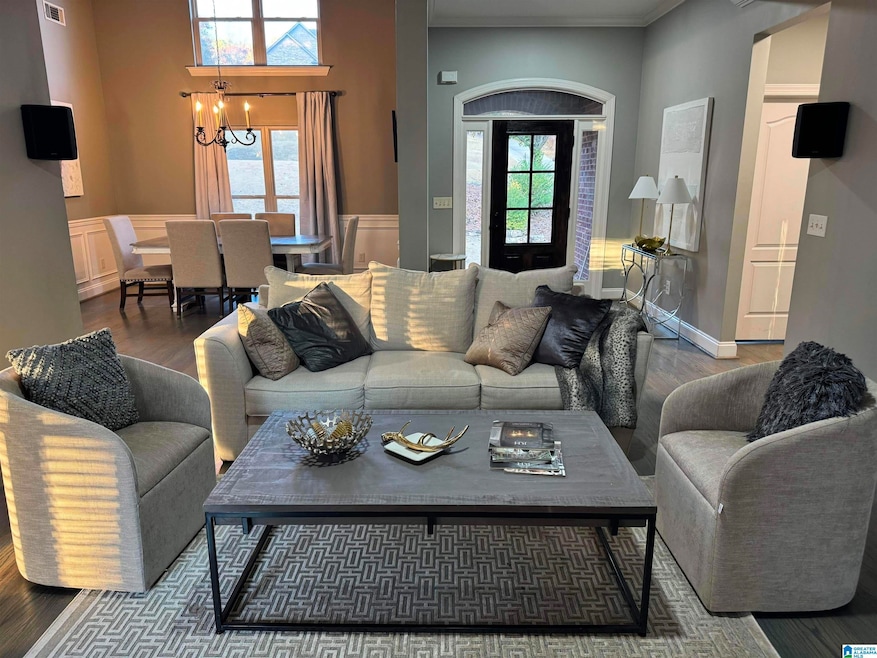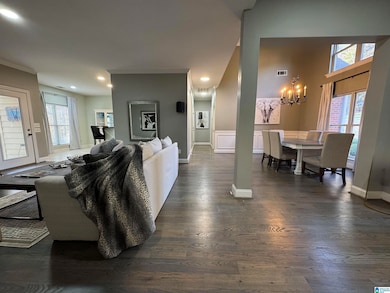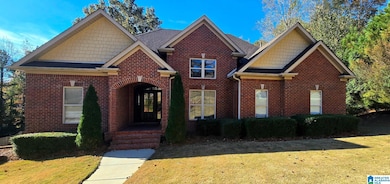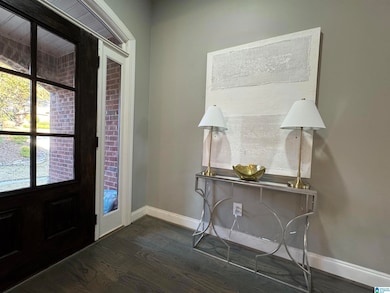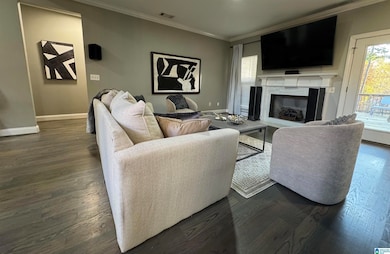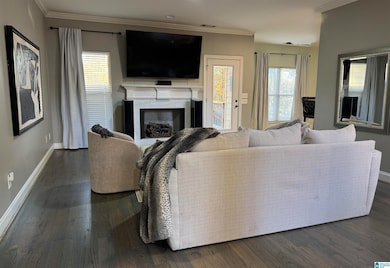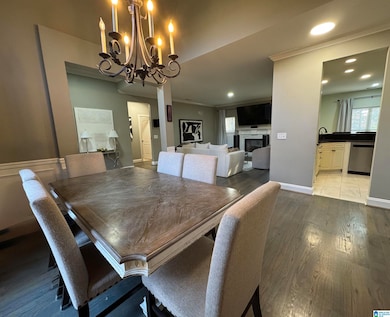404 Bent Creek Trace Chelsea, AL 35043
Estimated payment $2,753/month
Highlights
- Very Popular Property
- Home Theater
- Deck
- Pelham Ridge Elementary School Rated A-
- Outdoor Pool
- Outdoor Fireplace
About This Home
FULL BRICK! LARGE FENCED BACKYARD! CUL-DE-SAC! COMMUNITY POOL! CLUBHOUSE! FINAL TOUCHES are underway in this HANDSOME home located in the community of Bent Creek. Main level includes a SPACIOUS, open greatroom, dining room with TALL ceiling, fully equipped kitchen & laundry room. The split floorpan allows privacy and functionality with 2 bedrooms and full bath on one end while tucked away on the other is the primary suite, complete with newly added soaking tub, LARGE shower, double sinks and HUGE walk-in closet. BUT WAIT! THERE's MORE! The finished lower level is ideal for entertaining featuring a recreation room with a theater system that remains, wet bar, guest room, and bath AND private office/study! Enjoy an evening by the fire in this charming outdoor retreat, complete with a grand brick fireplace, built-in brick seating, and a generous brick patio that invites friends and family together in style!
Home Details
Home Type
- Single Family
Est. Annual Taxes
- $2,308
Year Built
- Built in 2007
Lot Details
- 0.49 Acre Lot
- Fenced Yard
Parking
- Garage
- Basement Garage
- Side Facing Garage
Home Design
- Brick Veneer
Interior Spaces
- Recessed Lighting
- Gas Fireplace
- Window Treatments
- Great Room with Fireplace
- Home Theater
- Finished Basement
- Natural lighting in basement
- Eat-In Kitchen
- Attic
Bedrooms and Bathrooms
- 4 Bedrooms
- Split Bedroom Floorplan
- Soaking Tub
Laundry
- Laundry Room
- Laundry on main level
- Washer and Electric Dryer Hookup
Outdoor Features
- Outdoor Pool
- Deck
- Patio
- Outdoor Fireplace
- Porch
Schools
- Pelham Ridge Elementary School
- Pelham Park Middle School
- Pelham High School
Utilities
- Forced Air Heating System
- Underground Utilities
- Gas Water Heater
Community Details
- $25 Other Monthly Fees
Listing and Financial Details
- Tax Lot Lot 40
Map
Home Values in the Area
Average Home Value in this Area
Tax History
| Year | Tax Paid | Tax Assessment Tax Assessment Total Assessment is a certain percentage of the fair market value that is determined by local assessors to be the total taxable value of land and additions on the property. | Land | Improvement |
|---|---|---|---|---|
| 2024 | $2,308 | $39,800 | $0 | $0 |
| 2023 | $2,103 | $36,960 | $0 | $0 |
| 2022 | $1,907 | $33,580 | $0 | $0 |
| 2021 | $1,767 | $31,180 | $0 | $0 |
| 2020 | $1,718 | $30,320 | $0 | $0 |
| 2019 | $1,633 | $28,860 | $0 | $0 |
| 2017 | $1,475 | $26,140 | $0 | $0 |
| 2015 | $1,416 | $25,120 | $0 | $0 |
| 2014 | -- | $24,500 | $0 | $0 |
Property History
| Date | Event | Price | List to Sale | Price per Sq Ft | Prior Sale |
|---|---|---|---|---|---|
| 11/16/2025 11/16/25 | For Sale | $484,900 | +106.3% | $158 / Sq Ft | |
| 04/24/2015 04/24/15 | Sold | $235,000 | -6.0% | $117 / Sq Ft | View Prior Sale |
| 03/18/2015 03/18/15 | Pending | -- | -- | -- | |
| 07/10/2014 07/10/14 | For Sale | $249,900 | -- | $125 / Sq Ft |
Purchase History
| Date | Type | Sale Price | Title Company |
|---|---|---|---|
| Warranty Deed | $235,000 | None Available | |
| Warranty Deed | $261,000 | None Available | |
| Warranty Deed | $203,800 | None Available | |
| Foreclosure Deed | $215,000 | None Available | |
| Survivorship Deed | $259,900 | None Available |
Mortgage History
| Date | Status | Loan Amount | Loan Type |
|---|---|---|---|
| Open | $223,250 | New Conventional | |
| Previous Owner | $195,500 | New Conventional | |
| Previous Owner | $178,800 | Seller Take Back | |
| Previous Owner | $233,910 | Unknown |
Source: Greater Alabama MLS
MLS Number: 21435945
APN: 15-3-07-2-002-015-000
- 109 Bent Creek Dr
- 320 Bent Creek Way
- 104 Bent Creek Dr
- 429 Bent Creek Trace Unit 31
- 457 Bent Creek Trace
- 453 Bent Creek Trace
- 460 Bent Creek Trace
- 449 Bent Creek Trace
- 2584 Highway 36
- 1020 Willow Branch Trail
- 5048 Two Mountain Pkwy Unit 22
- 0 Bent Creek Dr Unit 21376081
- 420 Tuscany Cir
- 301 Normandy Ln
- 285 Normandy Ln
- 513 Sunset Lake Ln
- 175 Shaw Dr
- 2048 Lindsay Ln Unit 6
- 173 Sunset Lake Dr
- 1460 County Road 36
- 306 Park Crest Run
- 124 Lakeland Ridge
- 205 Camellia Dr
- 101 Deer Ridge Dr
- 1000 Oak Tree Blvd
- 285 Chelsea Park Rd
- 353 Chesser Loop Cir
- 261 Chesser Reserve Dr
- 249 Chesser Reserve Dr
- 100 Chesser Loop Rd
- 542 Forest Lakes Dr
- 531 Forest Lakes Dr
- 101 Bishop Cir
- 2100 Canopy Trail
- 180 Belmont Way
- 330330 Kinross Cir
- 305 Polo Ct
- 319 Polo Ct
- 817 Huntington Trace
- 4768 Silas Ave
