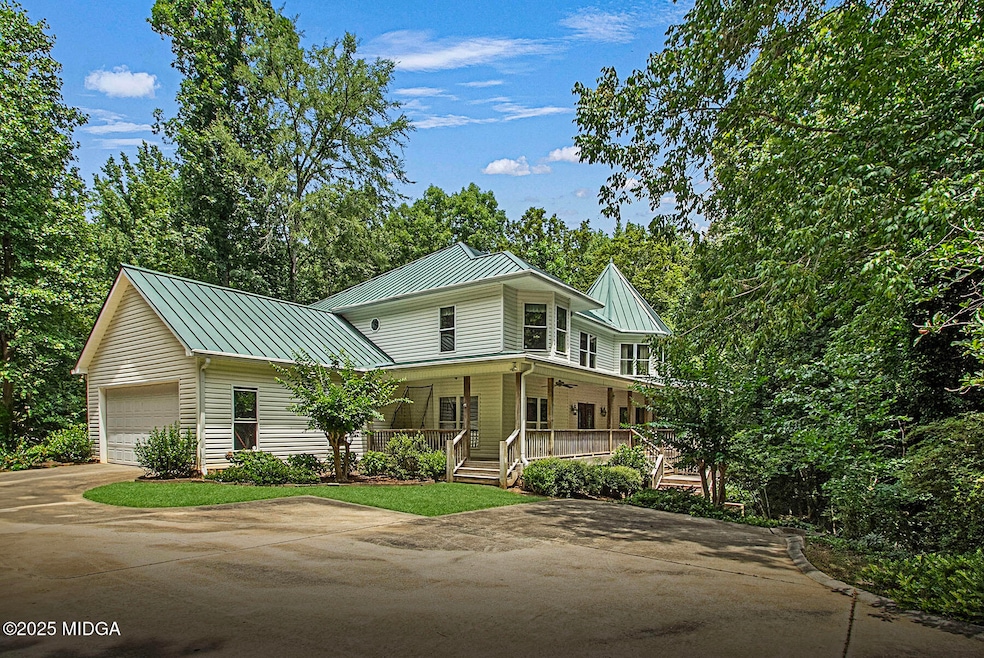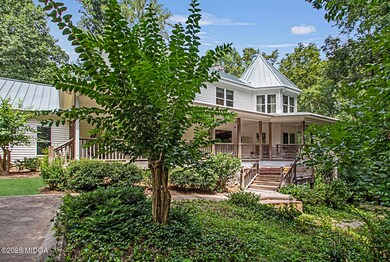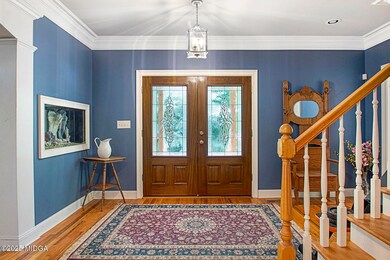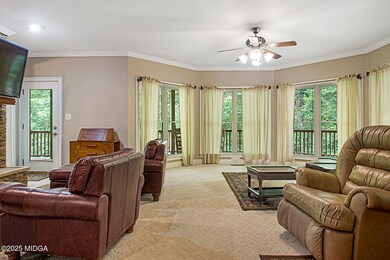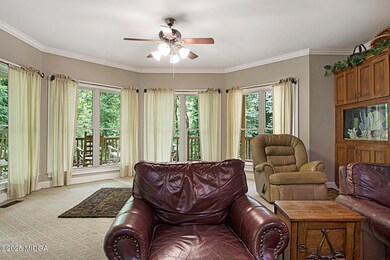
$1,250,000
- 4 Beds
- 4 Baths
- 3,704 Sq Ft
- 404 Blue Store Rd
- Forsyth, GA
What more could you want? 41 well manicured acres with Town Creek frontage. Nestled in the property is a spacious 3700 sqft home with an additional 1200 sqft unfinished, stubbed and plumbed, daylight, walkout access basement. Enjoy the private serene surroundings from the wrap around porch overlooking Town creek. Large picture windows in the Dining Room and Living room make you feel like your are
Eddie Rowland R & R Property Sales & Management
