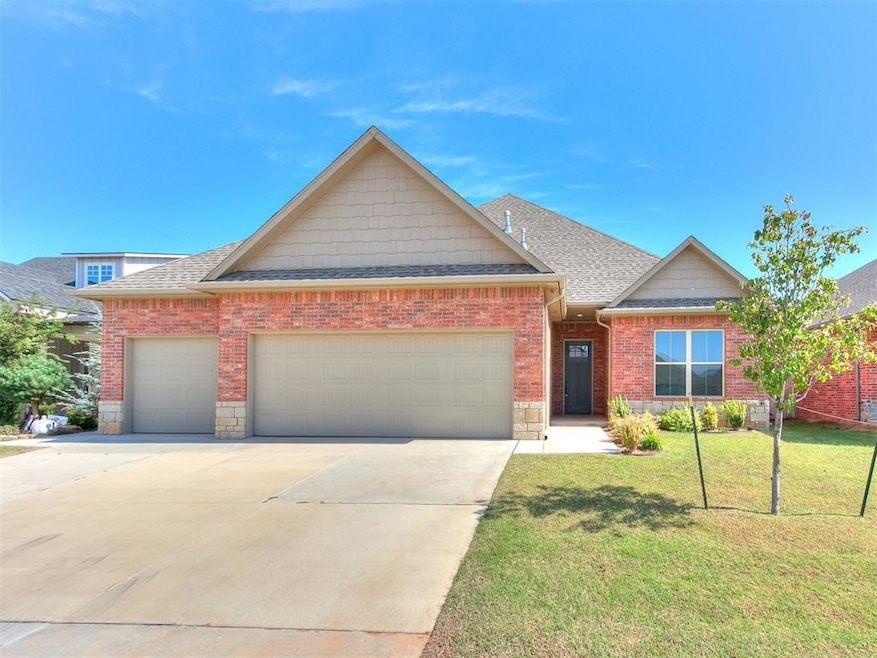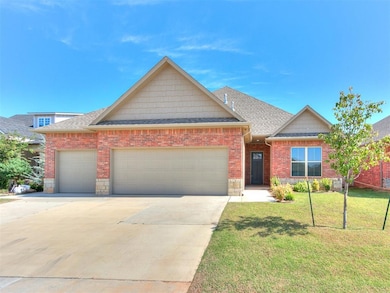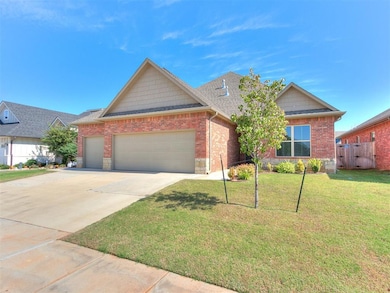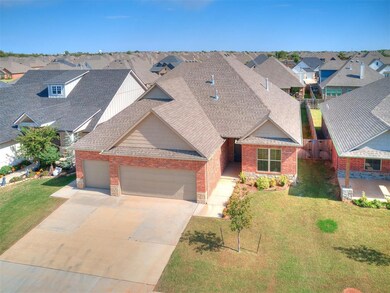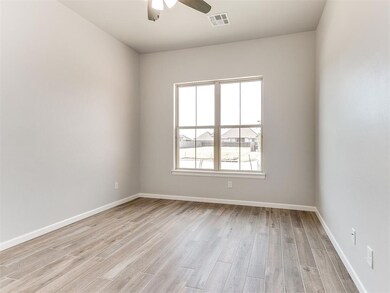Estimated payment $2,046/month
Total Views
3,326
4
Beds
2.5
Baths
2,246
Sq Ft
$171
Price per Sq Ft
Highlights
- New Construction
- Traditional Architecture
- 3 Car Attached Garage
- Central Elementary School Rated A-
- Covered Patio or Porch
- Interior Lot
About This Home
Builder is offering $5000 in builder's incentives. A beautiful new home in the Braxton Addition. Close to shopping and entertainment. This home has a spacious open floor plan with white painted woodwork and wood like tile in the main area. The kitchen features granite countertops, stainless steel appliances, lots of cabinet space, a large island, and pantry. Primary bedroom has a walk-in shower, double vanities, and a nice size walk-in closet. Large, covered patio to entertain family and friends.
Home Details
Home Type
- Single Family
Year Built
- Built in 2022 | New Construction
Lot Details
- 7,780 Sq Ft Lot
- Interior Lot
- Sprinkler System
HOA Fees
- $21 Monthly HOA Fees
Parking
- 3 Car Attached Garage
- Garage Door Opener
- Driveway
Home Design
- Traditional Architecture
- Slab Foundation
- Brick Frame
- Composition Roof
Interior Spaces
- 2,246 Sq Ft Home
- 1-Story Property
- Ceiling Fan
- Metal Fireplace
- Utility Room with Study Area
- Laundry Room
Kitchen
- Built-In Oven
- Electric Oven
- Built-In Range
- Recirculated Exhaust Fan
- Microwave
- Dishwasher
- Disposal
Flooring
- Carpet
- Tile
Bedrooms and Bathrooms
- 4 Bedrooms
- Possible Extra Bedroom
Home Security
- Home Security System
- Fire and Smoke Detector
Schools
- Central Elementary School
- Yukon Middle School
- Yukon High School
Utilities
- Central Heating and Cooling System
- Cable TV Available
Additional Features
- Mechanical Fresh Air
- Covered Patio or Porch
Community Details
- Association fees include maintenance common areas
- Mandatory home owners association
Listing and Financial Details
- Legal Lot and Block 004 / 014
Map
Create a Home Valuation Report for This Property
The Home Valuation Report is an in-depth analysis detailing your home's value as well as a comparison with similar homes in the area
Home Values in the Area
Average Home Value in this Area
Tax History
| Year | Tax Paid | Tax Assessment Tax Assessment Total Assessment is a certain percentage of the fair market value that is determined by local assessors to be the total taxable value of land and additions on the property. | Land | Improvement |
|---|---|---|---|---|
| 2024 | $52 | $435 | $435 | -- |
| 2023 | $52 | $435 | $435 | -- |
| 2022 | $53 | $435 | $435 | $0 |
| 2021 | $52 | $435 | $435 | $0 |
| 2020 | $52 | $435 | $435 | $0 |
| 2019 | $52 | $435 | $435 | $0 |
| 2018 | $52 | $435 | $435 | $0 |
Source: Public Records
Property History
| Date | Event | Price | List to Sale | Price per Sq Ft |
|---|---|---|---|---|
| 06/19/2025 06/19/25 | Price Changed | $384,595 | -0.1% | $171 / Sq Ft |
| 06/01/2025 06/01/25 | For Sale | $384,795 | -- | $171 / Sq Ft |
Source: MLSOK
Source: MLSOK
MLS Number: 1172668
APN: 090135868
Nearby Homes
- 405 Braxton Way
- 308 Bray Ln
- 13400 NW 3rd Terrace
- 501 Bray Ln
- 200 Braxton Way
- 109 Tralee Ln
- 108 Tralee Ln
- 113 Carlow Way
- 13204 NW 2nd St
- 325 John Wedman Blvd
- 13333 SW 2nd St
- 500 Prairie Hill Ln
- 13120 NW 4th St
- 13104 NW 7th St
- 13324 SW 4th Terrace
- 400 Parsons Dr
- 13312 SW 4th Terrace
- 621 Christian Ln
- 13300 SW 4th Terrace
- 13317 SW 5th St
- 621 Christian Ln
- 408 Parsons Dr
- 800 Cassandra Ln
- 12949 NW 3rd Terrace
- 12940 NW 4th Terrace
- 13049 SW 5th St
- 616 Maleah Place Unit B
- 12925 Willow Villas Dr Unit B
- 600 Irish Ln
- 12712 NW 2nd St
- 12800 NW 6th St
- 209 Bradgate Dr
- 520 Kearny Ln
- 13 Woodgate Dr
- 12600 NW 10th St
- 515 N Czech Hall Rd
- 12409 SW 2nd St
- 12300 NW 4th St
- 12337 SW 6th St
- 12276 SW 10th St
