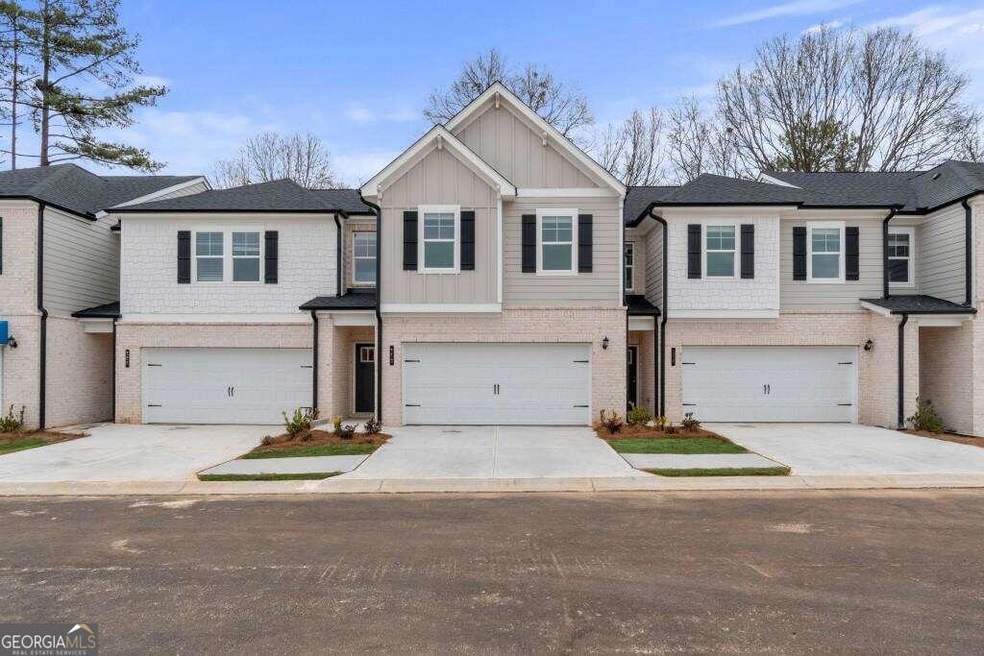Welcome home to our Diamante community in sought after Stockbridge by DRB Homes! No detail is left behind in this beautiful single-family townhome featuring an exquisite exterior. Our spacious Austin floor plan on Lot #145 features 3 bedrooms, 2 full bathrooms, powder room, and an open layout on the main level. The stunning kitchen features an island with quartz counter tops and beautiful painted cabinets with a spacious pantry. Upstairs you will find a welcoming loft leading to the owner's suite with large walk-in closet, shower with separate soaking tub and double sinks. All appliances are included (stainless steel side by side frig, range, microwave, dishwasher and white washer and dryer). Two car garage with opener and patio. This home is ready to close August 2024!! Please note: The photos are not of the actual home, photos/virtual tours are of a decorated model or spec home. Home is available for contract now. Currently up to $20,000 seller concessions to buy down interest rate and/or eliminate closing cost when using approved lender. Model Home Mon-Sat 10:00am to 6:00pm Sun 1:00pm to 6:00pm

