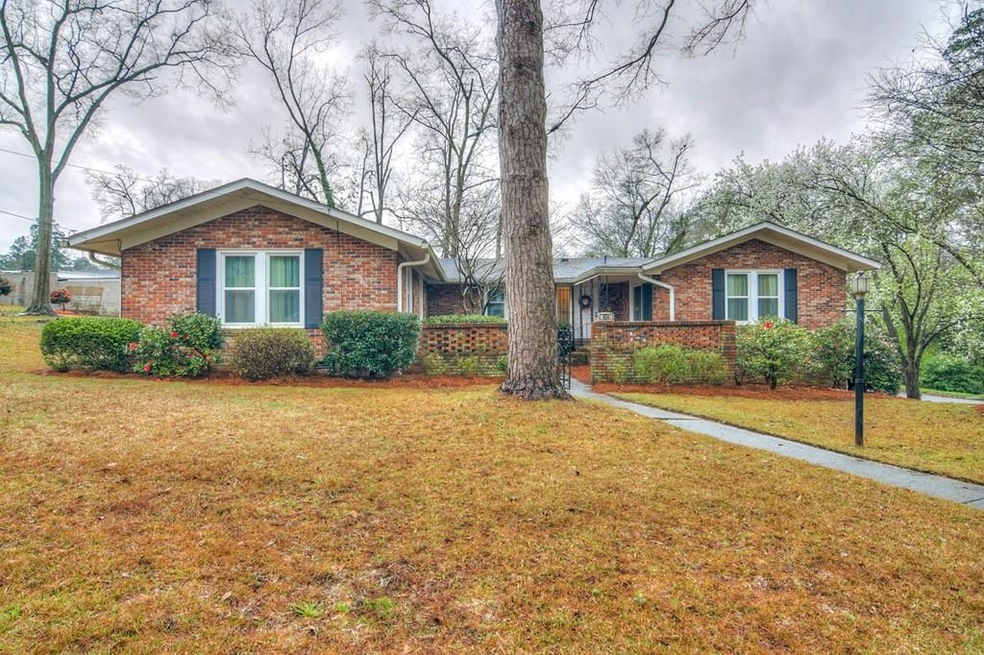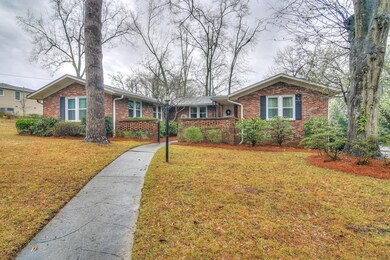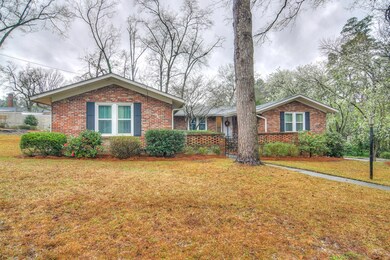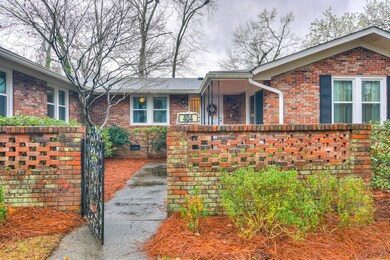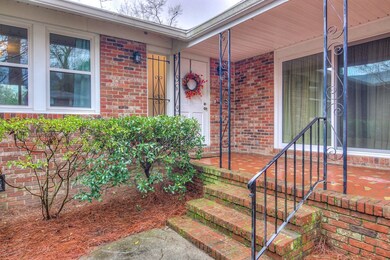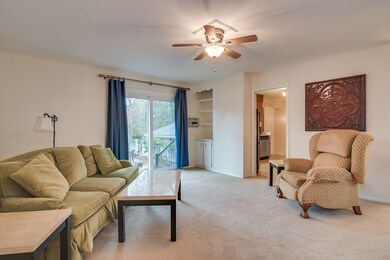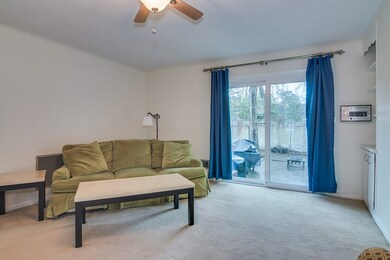
404 Brookside Ct Augusta, GA 30904
Summerville NeighborhoodHighlights
- Ranch Style House
- Great Room
- Covered patio or porch
- Wood Flooring
- No HOA
- Breakfast Room
About This Home
As of April 2019Add this second-owner, mid-century gem in Country Club Estates to your 'Must See' list! This spacious 3BD/2.5BA brick ranch with front courtyard has been well-maintained and updated while preserving the original mid-century charm. Watch movies or sports on a big screen with the projector mounted in the Den and set up a home office in the 621sqft finished walk-out basement! Large back patio, double side-entry carport with lots of storage! Updated vinyl windows and sliding glass doors installed in 2016, Water heater & Dishwasher only 4 years old, Roof only 5 years old! Hardwood floors and parquet floors under the carpet. Washer & Dryer stay! Conveniently located to the Augusta National Golf Course, Summerville, and Downtown, Easy access to I-20 and easy commute to North Augusta & Fort Gordon.
Last Agent to Sell the Property
Farrah La Pan
EXP Realty, LLC License #351872 Listed on: 03/01/2019

Last Buyer's Agent
Farrah La Pan
EXP Realty, LLC License #351872 Listed on: 03/01/2019

Home Details
Home Type
- Single Family
Est. Annual Taxes
- $2,372
Year Built
- Built in 1961
Lot Details
- 0.36 Acre Lot
- Cul-De-Sac
- Kennel or Dog Run
- Landscaped
- Front and Back Yard Sprinklers
Home Design
- Ranch Style House
- Brick Exterior Construction
- Block Foundation
- Composition Roof
Interior Spaces
- 2,014 Sq Ft Home
- Paneling
- Ceiling Fan
- Insulated Windows
- Insulated Doors
- Great Room
- Family Room
- Living Room
- Breakfast Room
- Dining Room
- Pull Down Stairs to Attic
- Intercom
- Washer and Gas Dryer Hookup
Kitchen
- Double Oven
- Electric Range
- Microwave
- Dishwasher
Flooring
- Wood
- Parquet
- Carpet
- Ceramic Tile
Bedrooms and Bathrooms
- 3 Bedrooms
Finished Basement
- Walk-Out Basement
- Interior Basement Entry
- Dirt Floor
- Crawl Space
Parking
- Garage
- 2 Attached Carport Spaces
- Parking Storage or Cabinetry
Outdoor Features
- Covered patio or porch
Schools
- A Brian Merry Elementary School
- Tutt Middle School
- Westside High School
Utilities
- Forced Air Heating and Cooling System
- Heating System Uses Natural Gas
- Cable TV Available
Community Details
- No Home Owners Association
- Country Club Estates Subdivision
Listing and Financial Details
- Assessor Parcel Number 0264170000
Ownership History
Purchase Details
Home Financials for this Owner
Home Financials are based on the most recent Mortgage that was taken out on this home.Purchase Details
Home Financials for this Owner
Home Financials are based on the most recent Mortgage that was taken out on this home.Similar Homes in Augusta, GA
Home Values in the Area
Average Home Value in this Area
Purchase History
| Date | Type | Sale Price | Title Company |
|---|---|---|---|
| Warranty Deed | $170,000 | -- | |
| Warranty Deed | $129,000 | -- |
Mortgage History
| Date | Status | Loan Amount | Loan Type |
|---|---|---|---|
| Open | $136,000 | New Conventional | |
| Previous Owner | $126,663 | No Value Available |
Property History
| Date | Event | Price | Change | Sq Ft Price |
|---|---|---|---|---|
| 04/19/2019 04/19/19 | Sold | $170,000 | -10.5% | $84 / Sq Ft |
| 03/10/2019 03/10/19 | Pending | -- | -- | -- |
| 03/01/2019 03/01/19 | For Sale | $189,900 | +47.2% | $94 / Sq Ft |
| 07/17/2015 07/17/15 | Sold | $129,000 | -12.2% | $64 / Sq Ft |
| 06/17/2015 06/17/15 | Pending | -- | -- | -- |
| 02/15/2015 02/15/15 | For Sale | $147,000 | -- | $73 / Sq Ft |
Tax History Compared to Growth
Tax History
| Year | Tax Paid | Tax Assessment Tax Assessment Total Assessment is a certain percentage of the fair market value that is determined by local assessors to be the total taxable value of land and additions on the property. | Land | Improvement |
|---|---|---|---|---|
| 2024 | -- | $130,652 | $16,900 | $113,752 |
| 2023 | $2,745 | $88,716 | $16,900 | $71,816 |
| 2022 | $2,887 | $84,258 | $16,900 | $67,358 |
| 2021 | $2,775 | $73,382 | $16,900 | $56,482 |
| 2020 | $2,236 | $58,292 | $12,000 | $46,292 |
| 2019 | $2,374 | $58,292 | $12,000 | $46,292 |
| 2018 | $2,393 | $58,292 | $12,000 | $46,292 |
| 2017 | $2,473 | $60,863 | $12,000 | $48,863 |
| 2016 | $1,112 | $60,737 | $12,000 | $48,737 |
| 2015 | $1,111 | $60,737 | $12,000 | $48,737 |
| 2014 | $1,069 | $58,116 | $12,000 | $46,116 |
Agents Affiliated with this Home
-

Seller's Agent in 2019
Farrah La Pan
EXP Realty, LLC
(706) 504-6691
3 in this area
156 Total Sales
-
Joan Steinberg

Seller's Agent in 2015
Joan Steinberg
Blanchard & Calhoun - Scott Nixon
(706) 951-5700
2 in this area
91 Total Sales
Map
Source: REALTORS® of Greater Augusta
MLS Number: 438024
APN: 0264170000
- 411 Brookside Dr
- 415 Brookside Dr
- 501 Milledge Rd Unit 3D
- 2210 Glendale Rd
- 2180 Ellis St
- 2155 Ellis St
- 2221 Edgewood Dr
- 102 Morningside Ct
- 2341 Gardner St
- 2220 Edgewood Dr
- 2204 Gardner St
- 2015 Gardner St
- 2028 Battle Row
- 714 Hickman Rd
- 2103 Mill View St
- 2348 Fitten St
- 2314 Redwood Dr
- 2370 Fitten St
- 2354 Fitten St
- 2015 Starnes St
