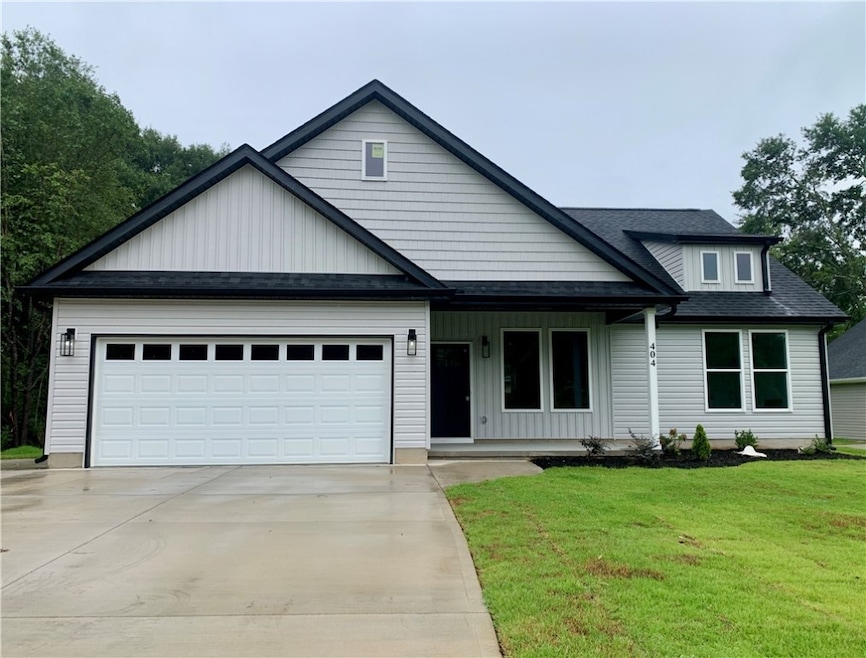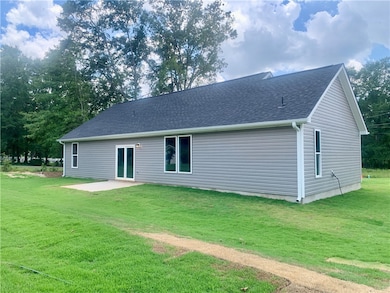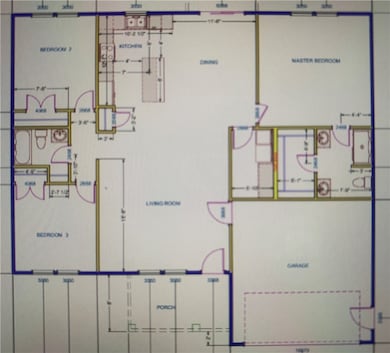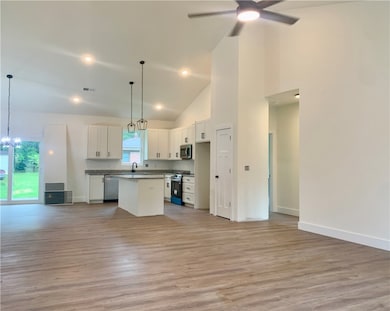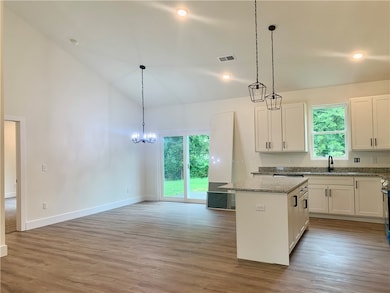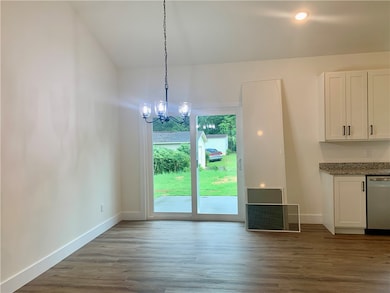404 Brown Rd Pendleton, SC 29670
Estimated payment $1,937/month
Highlights
- Cathedral Ceiling
- Farmhouse Style Home
- No HOA
- Pendleton High School Rated A-
- Granite Countertops
- Front Porch
About This Home
Gracious plenty space in this attractive new construction home in desirable Pendleton, SC. This home has an open floorplan in the living spaces and provides three bedrooms and two bathrooms. One level living is always a plus. No stairs to wreck your knees and great feature for re-sale! Kitchen comes with plenty of soft close cabinets, granite countertops and stainless appliances. Master has ensuite bathroom with double sinks, walk in shower and a large master closet. Nice backyard for family activities. Seller will install a fence.
Listing Agent
NorthGroup Real Estate - Greenville License #16203 Listed on: 07/27/2025

Home Details
Home Type
- Single Family
Parking
- 2 Car Attached Garage
- Garage Door Opener
- Driveway
Home Design
- Home Under Construction
- Farmhouse Style Home
- Slab Foundation
- Vinyl Siding
Interior Spaces
- 1-Story Property
- Smooth Ceilings
- Cathedral Ceiling
- Ceiling Fan
- Vinyl Clad Windows
- Tilt-In Windows
- Living Room
- Pull Down Stairs to Attic
- Laundry Room
Kitchen
- Dishwasher
- Granite Countertops
- Disposal
Flooring
- Carpet
- Luxury Vinyl Plank Tile
Bedrooms and Bathrooms
- 3 Bedrooms
- Walk-In Closet
- Bathroom on Main Level
- 2 Full Bathrooms
- Dual Sinks
- Shower Only
- Separate Shower
Outdoor Features
- Patio
- Front Porch
Schools
- Pendleton Elementary School
- Riverside Middl Middle School
- Pendleton High School
Utilities
- Cooling Available
- Heat Pump System
- Cable TV Available
Additional Features
- Low Threshold Shower
- City Lot
Community Details
- No Home Owners Association
- Webb Crossing Subdivision
Listing and Financial Details
- Assessor Parcel Number 400403001
Map
Home Values in the Area
Average Home Value in this Area
Property History
| Date | Event | Price | List to Sale | Price per Sq Ft |
|---|---|---|---|---|
| 11/20/2025 11/20/25 | Price Changed | $314,900 | -3.1% | -- |
| 09/08/2025 09/08/25 | Price Changed | $324,900 | -1.5% | -- |
| 07/27/2025 07/27/25 | For Sale | $329,900 | -- | -- |
Source: Western Upstate Multiple Listing Service
MLS Number: 20290710
- 103 Stephens Rd
- 110 Maple St
- 125 Maple St Unit 101
- 125 Maple St Unit 101
- Lot 3 Crenshaw St
- Lot 1 Crenshaw St
- 00 Spake Rd Unit Lot C
- 00 Spake Rd Unit Lot D
- 727 Greenville St Unit 17
- 216 N Mechanic St
- 320 Thompson St
- 340 Allingham Rd
- 335 Winston St
- 00 Westminster Dr
- 00 Westminster Dr Unit Lot 35
- 301 Stratford Rd
- 171 E Main St
- 501 Westminster Dr
- 156 Grand Oak Cir
- 158 Grand Oak Cir
- 108 Briar Ln
- 727 Greenville St Unit 17
- 104 Leah Dr
- 401 Greenville St
- 313 Noble Ln
- 250 S Depot St
- 11 Maverick Dr
- 410 S Mountain Mint Ln
- 305 Sliding Rock Dr
- 323 Grange Valley Ln
- 105 Heritage Riverwood Dr
- 150 Ligon St Unit 101
- 101 White Ln
- 205 Tiliwa Ct
- 201 Tiliwa Ct
- 205 Tiliwa Ct Unit ID1356280P
- 205 Tiliwa Ct Unit ID1356302P
- 207 Skyview Dr
- 215 Maverick Dr
- 211 Kelly Rd
Ask me questions while you tour the home.
