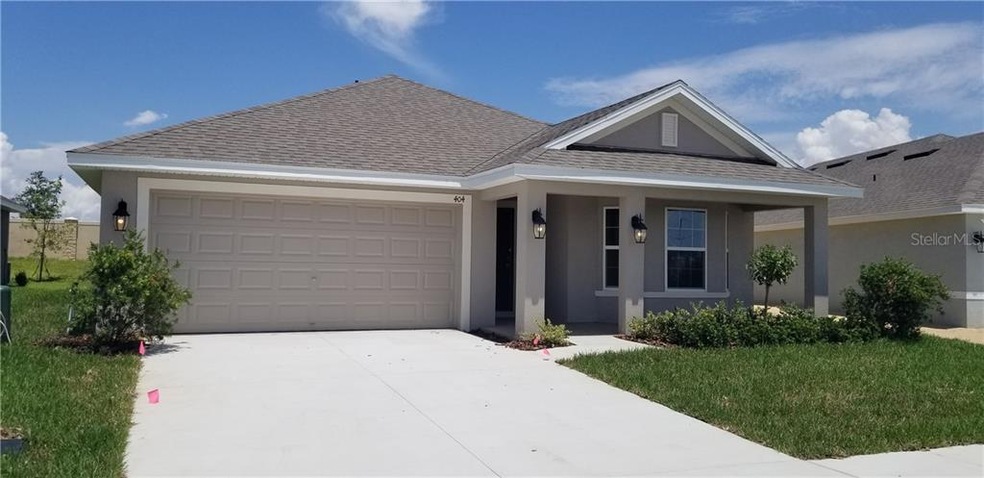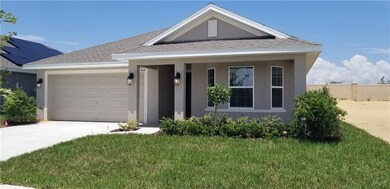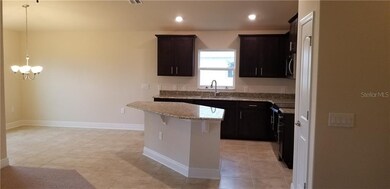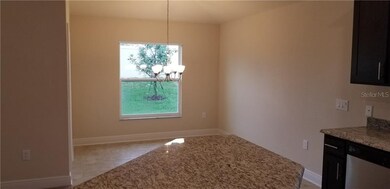
404 Buchannan Dr Davenport, FL 33837
Highlights
- New Construction
- High Ceiling
- 2 Car Attached Garage
- Open Floorplan
- Community Pool
- Solid Wood Cabinet
About This Home
As of February 2020This beautiful home is Located in the Adams Homes Community of North Ridge Estates in Davenport very close to 27 and I-4. This home comes loaded with upgrades like 5 1/4" baseboards, 36" Kitchen Cabinets with crown-molding and custom bump, Brushed Nickel Cabinets knobs in Kitchen and all Bathrooms, Craftsman style interior and closet doors with brushed nickel lever handles, All MOEN Brushed nickel faucets with Goose Neck with OneTouch faucet in Kitchen, Whirlpool Glass-top range, dishwasher and Built-in Microwave above the Range, Upgraded Cut-pile Carpet with 6 lbs padding, Ceiling Fan with Light Kit and separate switches in Living Room and Owner's Suite, Kichler Lantern Style Coach Lights installed on Garage Sides and Entry Drop-Down Attic Stairs, Finished Garage, TAEXX Tubes in the walls pest defense system. All our Homes come with Adams Homes legendary building quality, attention to detail, and Outstanding Customer Service. Make this Home Yours TODAY with only $1000 deposit.
Last Agent to Sell the Property
ADAMS HOMES REALTY License #3122676 Listed on: 08/06/2019

Home Details
Home Type
- Single Family
Est. Annual Taxes
- $2,245
Year Built
- Built in 2019 | New Construction
Lot Details
- 5,502 Sq Ft Lot
- South Facing Home
- Irrigation
HOA Fees
- $8 Monthly HOA Fees
Parking
- 2 Car Attached Garage
Home Design
- Slab Foundation
- Shingle Roof
- Block Exterior
Interior Spaces
- 1,512 Sq Ft Home
- Open Floorplan
- High Ceiling
- Ceiling Fan
- French Doors
Kitchen
- Range
- Microwave
- Dishwasher
- Solid Wood Cabinet
- Disposal
Flooring
- Carpet
- Ceramic Tile
Bedrooms and Bathrooms
- 3 Bedrooms
- Walk-In Closet
- 2 Full Bathrooms
Home Security
- Fire and Smoke Detector
- In Wall Pest System
Eco-Friendly Details
- Energy-Efficient Appliances
- Energy-Efficient Windows
- Energy-Efficient HVAC
- Energy-Efficient Lighting
- Energy-Efficient Insulation
- Energy-Efficient Roof
- Energy-Efficient Thermostat
Outdoor Features
- Exterior Lighting
Utilities
- Central Heating and Cooling System
- Thermostat
- High-Efficiency Water Heater
Listing and Financial Details
- Down Payment Assistance Available
- Homestead Exemption
- Visit Down Payment Resource Website
- Tax Lot 105
- Assessor Parcel Number 27-27-05-726006-001050
- $2,000 per year additional tax assessments
Community Details
Overview
- Prime Comunity Management Association, Phone Number (863) 293-7400
- Built by Adams Homes
- Northridge Estates Subdivision, 1512C Floorplan
Recreation
- Community Playground
- Community Pool
- Park
Ownership History
Purchase Details
Home Financials for this Owner
Home Financials are based on the most recent Mortgage that was taken out on this home.Similar Homes in Davenport, FL
Home Values in the Area
Average Home Value in this Area
Purchase History
| Date | Type | Sale Price | Title Company |
|---|---|---|---|
| Special Warranty Deed | $232,700 | Attorney |
Mortgage History
| Date | Status | Loan Amount | Loan Type |
|---|---|---|---|
| Open | $186,120 | New Conventional |
Property History
| Date | Event | Price | Change | Sq Ft Price |
|---|---|---|---|---|
| 02/21/2025 02/21/25 | Rented | $1,895 | 0.0% | -- |
| 10/22/2024 10/22/24 | For Rent | $1,895 | +13.1% | -- |
| 01/10/2021 01/10/21 | Rented | $1,675 | 0.0% | -- |
| 01/06/2021 01/06/21 | Under Contract | -- | -- | -- |
| 12/17/2020 12/17/20 | For Rent | $1,675 | +3.1% | -- |
| 05/13/2020 05/13/20 | Rented | $1,625 | 0.0% | -- |
| 04/30/2020 04/30/20 | Under Contract | -- | -- | -- |
| 04/24/2020 04/24/20 | Price Changed | $1,625 | -3.0% | $1 / Sq Ft |
| 03/10/2020 03/10/20 | Price Changed | $1,675 | +3.1% | $1 / Sq Ft |
| 03/05/2020 03/05/20 | For Rent | $1,625 | 0.0% | -- |
| 02/28/2020 02/28/20 | Sold | $232,650 | -1.3% | $154 / Sq Ft |
| 02/10/2020 02/10/20 | Pending | -- | -- | -- |
| 01/06/2020 01/06/20 | Price Changed | $235,650 | +1.3% | $156 / Sq Ft |
| 08/01/2019 08/01/19 | For Sale | $232,650 | -- | $154 / Sq Ft |
Tax History Compared to Growth
Tax History
| Year | Tax Paid | Tax Assessment Tax Assessment Total Assessment is a certain percentage of the fair market value that is determined by local assessors to be the total taxable value of land and additions on the property. | Land | Improvement |
|---|---|---|---|---|
| 2023 | $7,242 | $222,324 | $0 | $0 |
| 2022 | $6,785 | $202,113 | $0 | $0 |
| 2021 | $6,344 | $183,739 | $42,000 | $141,739 |
| 2020 | $5,934 | $176,314 | $40,000 | $136,314 |
| 2018 | $2,245 | $8,946 | $8,946 | $0 |
Agents Affiliated with this Home
-
Christopher Bright
C
Seller's Agent in 2025
Christopher Bright
BEST ORLANDO PROPERTY MANAGEMENT LLC
(407) 675-3098
39 Total Sales
-
liz Zea
l
Buyer's Agent in 2021
liz Zea
ZEA REALTY & ASSOCIATES
(407) 218-1404
20 Total Sales
-
Boris Perez
B
Seller's Agent in 2020
Boris Perez
ADAMS HOMES REALTY
(863) 619-8120
86 Total Sales
-
Misty Varner
M
Seller Co-Listing Agent in 2020
Misty Varner
ADAMS HOMES REALTY
(863) 307-1331
598 Total Sales
Map
Source: Stellar MLS
MLS Number: O5802916
APN: 27-27-05-726006-001050
- 449 Buchannan Dr
- 751 Jefferson St
- 583 Taft Dr
- 1719 North Blvd W
- 875 Fillmore Ct
- 871 Fillmore Ct
- 0 Holly Hill Rd Unit MFRO6270679
- 855 Fillmore Ct
- 622 Taft Dr
- 643 Taft Dr
- 651 Taft Dr
- 1231 Citrus Landings Blvd
- 1251 Citrus Landings Blvd
- 216 Taft Dr
- 600 Buchannan Dr
- 212 Taft Dr
- 580 Buchannan Dr
- 414 Taft Dr
- 1007 Theodore St
- 204 Taft Dr






