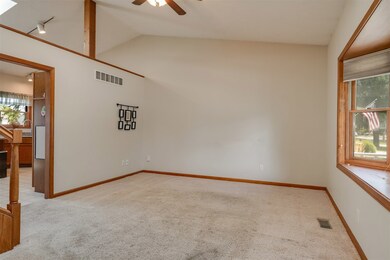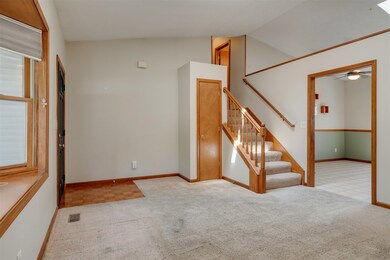
404 Carriage Hills Rd Normal, IL 61761
Highlights
- Deck
- Vaulted Ceiling
- Stainless Steel Appliances
- Prairieland Elementary School Rated A-
- Traditional Architecture
- Fenced Yard
About This Home
As of September 2024Welcome to 404 Carriage Hills Rd, a charming quad-level home that effortlessly combines comfort, space, and modern functionality. With 3 plus 1 bedrooms and 2.5 baths, this residence is ideal for families or anyone seeking a beautiful home in a very nice neighborhood. Located in the sought-after Prairieland Elementary School district, this home is perfect for those prioritizing quality education for their children. The home's curb appeal is undeniable, featuring a front yard shaded by mature trees. Inside, you'll be greeted by a bright and airy living space bathed in natural light, thanks to large windows and skylights in the living room, kitchen, and primary bedroom. The open layout between the living and dining areas creates an inviting atmosphere, perfect for entertaining. The kitchen is a true delight, offering modern appliances, ample cabinetry, and a functional design that makes meal prep a breeze. Upstairs, the generously sized bedrooms provide plenty of space to unwind. The primary bedroom, complete with an en-suite bathroom, and a walk-in closet. The extra bedrooms offer flexibility for family, guests, or a home office. On the main level, you'll find a cozy family room with a warm wood-burning fireplace-ideal for relaxing after a long day. This space could also serve as a home theater or recreation area. The outdoor space is just as inviting, with a fully fenced backyard that offers safety and privacy for outdoor activities. A spacious deck off the kitchen is perfect for al fresco dining or hosting gatherings, and the lush lawn is complemented by a large shed, ideal for storing all your outdoor tools and equipment. Additional features include an oversized 2-car garage with a bump-out for extra storage, and numerous recent updates like a new front door, refrigerator, washer and dryer (2022), stove and dishwasher, sliding glass door (2020), new garage door (2022), and a new kitchen sink and faucet. Situated in a quiet, family-friendly neighborhood with close proximity to Rosa Parks and Constitution Trail, this home offers the perfect blend of tranquility and convenience. Don't miss your chance to make 404 Carriage Hills Rd your new home!!
Home Details
Home Type
- Single Family
Est. Annual Taxes
- $4,735
Year Built
- Built in 1990
Lot Details
- Lot Dimensions are 120x6
- Fenced Yard
Parking
- 2 Car Attached Garage
Home Design
- Traditional Architecture
- Vinyl Siding
Interior Spaces
- 2,244 Sq Ft Home
- 1.5-Story Property
- Vaulted Ceiling
- Ceiling Fan
- Skylights
- Wood Burning Fireplace
- Family Room with Fireplace
- Laminate Flooring
Kitchen
- Range
- Microwave
- Dishwasher
- Stainless Steel Appliances
- Disposal
Bedrooms and Bathrooms
- 3 Bedrooms
- 4 Potential Bedrooms
- Walk-In Closet
Laundry
- Laundry on main level
- Laundry in Bathroom
- Dryer
- Washer
Partially Finished Basement
- Partial Basement
- Sump Pump
Outdoor Features
- Deck
- Patio
- Porch
Schools
- Prairieland Elementary School
- Parkside Elementary Middle School
- Normal Community West High Schoo
Utilities
- Forced Air Heating and Cooling System
- Heating System Uses Natural Gas
- 100 Amp Service
Community Details
- Carriage Hills Subdivision
Ownership History
Purchase Details
Home Financials for this Owner
Home Financials are based on the most recent Mortgage that was taken out on this home.Purchase Details
Home Financials for this Owner
Home Financials are based on the most recent Mortgage that was taken out on this home.Similar Homes in Normal, IL
Home Values in the Area
Average Home Value in this Area
Purchase History
| Date | Type | Sale Price | Title Company |
|---|---|---|---|
| Warranty Deed | $243,000 | None Listed On Document | |
| Warranty Deed | $147,500 | None Available |
Mortgage History
| Date | Status | Loan Amount | Loan Type |
|---|---|---|---|
| Open | $6,000 | New Conventional | |
| Open | $230,850 | New Conventional | |
| Previous Owner | $132,750 | No Value Available |
Property History
| Date | Event | Price | Change | Sq Ft Price |
|---|---|---|---|---|
| 09/12/2024 09/12/24 | Sold | $243,000 | -0.8% | $108 / Sq Ft |
| 08/15/2024 08/15/24 | Pending | -- | -- | -- |
| 08/14/2024 08/14/24 | For Sale | $245,000 | -- | $109 / Sq Ft |
Tax History Compared to Growth
Tax History
| Year | Tax Paid | Tax Assessment Tax Assessment Total Assessment is a certain percentage of the fair market value that is determined by local assessors to be the total taxable value of land and additions on the property. | Land | Improvement |
|---|---|---|---|---|
| 2022 | $4,438 | $55,401 | $8,866 | $46,535 |
| 2021 | $4,255 | $52,270 | $8,365 | $43,905 |
| 2020 | $4,049 | $49,814 | $7,972 | $41,842 |
| 2019 | $3,909 | $49,546 | $7,929 | $41,617 |
| 2018 | $3,860 | $49,021 | $7,845 | $41,176 |
| 2017 | $3,723 | $49,021 | $7,845 | $41,176 |
| 2016 | $3,682 | $49,021 | $7,845 | $41,176 |
| 2015 | $3,570 | $47,872 | $7,661 | $40,211 |
| 2014 | $3,526 | $47,872 | $7,661 | $40,211 |
| 2013 | -- | $47,872 | $7,661 | $40,211 |
Agents Affiliated with this Home
-
Victor Ruiz

Seller's Agent in 2024
Victor Ruiz
RE/MAX
(309) 826-9171
43 Total Sales
-
Amanda Kinsella

Buyer's Agent in 2024
Amanda Kinsella
BHHS Central Illinois, REALTORS
(309) 212-2276
113 Total Sales
Map
Source: Midwest Real Estate Data (MRED)
MLS Number: 12138512
APN: 14-22-101-009
- 1719 Partridge Point
- 1721 Partridge Point
- 302 Gambel Ct
- 510 Beechwood Ct
- 1710 Fraser Dr
- 1811 Partridge Point
- 511 Bobwhite Way
- 1719 Arborvitae Ct
- 901 Vanderbilt Dr
- 416 Bobwhite Way
- 507 Wild Turkey Ln
- 520 Wild Turkey Ln
- 1505 Torrey Pines Rd
- 1766 Hicksii Rd
- 1603 Aurora Way
- 1409 Hull St
- 1817 Pfitzer Rd
- 1603 Duncannon Dr
- 1314 Ogelthorpe Ave
- 1601 Duncannon Dr






