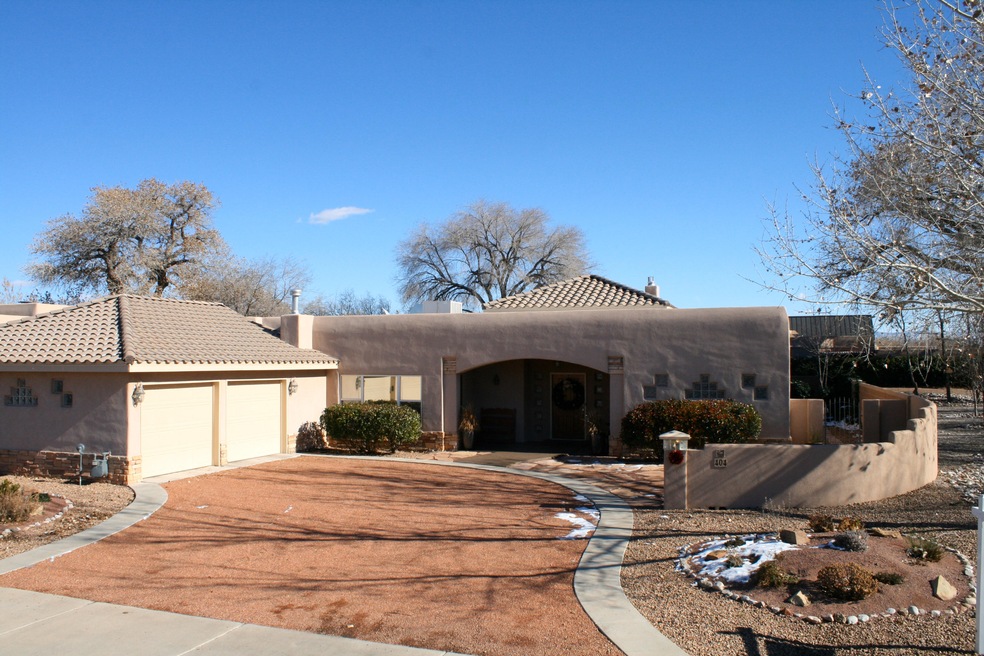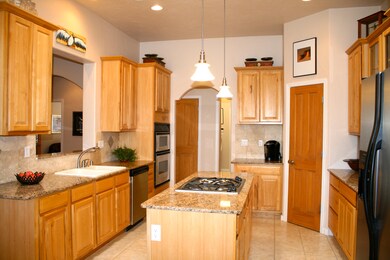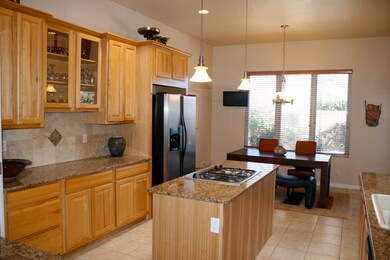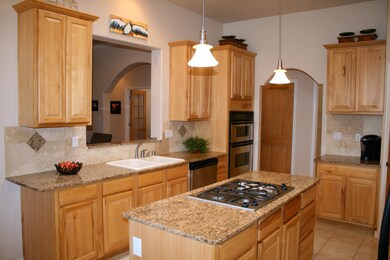
404 Cilantro Ln NW Albuquerque, NM 87104
West Old Town NeighborhoodHighlights
- Custom Home
- Hydromassage or Jetted Bathtub
- High Ceiling
- Albuquerque High School Rated A-
- Separate Formal Living Room
- Great Room
About This Home
As of May 2025Exceptional Residence & immaculately maintained! Located in a gated compound nestled in a serene bosque setting, across from a lush park, open space on the south and majestic mountain views from the private backyard. Step inside and fall in love! Discover a stunning great room with a soaring raised ceiling, crown molding, gas log fireplace with travertine surround; Formal dining room with a pass through window to the deluxe kitchen equipped with stainless steel appliances, granite counter tops, custom hickory cabinets, travertine backsplash, & island. Incredible separated master suite with atrium door to covered portal, 2 walkin closets & master bath with jetted tub & large shower. Study or 4th bedroom with a closet. Walking distance to BioPark, Nature Trails & Old Town.Great price!
Last Agent to Sell the Property
Re/Max Alliance, REALTORS License #11967 Listed on: 12/09/2013

Home Details
Home Type
- Single Family
Est. Annual Taxes
- $4,907
Year Built
- Built in 2004
Lot Details
- 0.25 Acre Lot
- Cul-De-Sac
- West Facing Home
- Private Entrance
- Landscaped
- Sprinklers on Timer
- Private Yard
- Lawn
- Zoning described as RA-1
HOA Fees
- $900 Monthly HOA Fees
Parking
- 2 Car Garage
Home Design
- Custom Home
- Flat Roof Shape
- Frame Construction
- Pitched Roof
- Tile Roof
- Stucco
Interior Spaces
- 2,586 Sq Ft Home
- Property has 1 Level
- High Ceiling
- Ceiling Fan
- Gas Log Fireplace
- Double Pane Windows
- Insulated Windows
- Entrance Foyer
- Great Room
- Separate Formal Living Room
- Home Office
- Home Security System
- Washer and Gas Dryer Hookup
- Property Views
Kitchen
- Breakfast Area or Nook
- Built-In Electric Range
- Microwave
- Dishwasher
- Kitchen Island
- Disposal
- Instant Hot Water
Flooring
- CRI Green Label Plus Certified Carpet
- Tile
Bedrooms and Bathrooms
- 3 Bedrooms
- Walk-In Closet
- Dual Sinks
- Hydromassage or Jetted Bathtub
- Separate Shower
Outdoor Features
- Covered patio or porch
Schools
- Reginald Chavez Elementary School
- Washington Middle School
- Albuquerque High School
Utilities
- Two cooling system units
- Evaporated cooling system
- Zoned Heating
- Heating System Uses Natural Gas
- Radiant Heating System
- Water Softener is Owned
Community Details
- Association fees include common areas, road maintenance
- Gardens/Rio Grande A C Un Subdivision
Listing and Financial Details
- Assessor Parcel Number 101205832737911502
Ownership History
Purchase Details
Home Financials for this Owner
Home Financials are based on the most recent Mortgage that was taken out on this home.Purchase Details
Purchase Details
Home Financials for this Owner
Home Financials are based on the most recent Mortgage that was taken out on this home.Purchase Details
Home Financials for this Owner
Home Financials are based on the most recent Mortgage that was taken out on this home.Purchase Details
Home Financials for this Owner
Home Financials are based on the most recent Mortgage that was taken out on this home.Purchase Details
Home Financials for this Owner
Home Financials are based on the most recent Mortgage that was taken out on this home.Purchase Details
Home Financials for this Owner
Home Financials are based on the most recent Mortgage that was taken out on this home.Purchase Details
Home Financials for this Owner
Home Financials are based on the most recent Mortgage that was taken out on this home.Similar Homes in Albuquerque, NM
Home Values in the Area
Average Home Value in this Area
Purchase History
| Date | Type | Sale Price | Title Company |
|---|---|---|---|
| Warranty Deed | -- | First American Title Insurance | |
| Deed | -- | None Listed On Document | |
| Interfamily Deed Transfer | -- | Old Republic Natl Title Ins | |
| Warranty Deed | -- | None Available | |
| Warranty Deed | -- | Fidelity Natl Title Of New M | |
| Warranty Deed | -- | Stewart Title | |
| Warranty Deed | -- | Fidelity Natl Title Ins Co | |
| Interfamily Deed Transfer | -- | First American Title Ins Co |
Mortgage History
| Date | Status | Loan Amount | Loan Type |
|---|---|---|---|
| Open | $355,000 | New Conventional | |
| Previous Owner | $311,400 | New Conventional | |
| Previous Owner | $315,920 | New Conventional | |
| Previous Owner | $290,000 | New Conventional | |
| Previous Owner | $290,000 | New Conventional | |
| Previous Owner | $384,750 | New Conventional | |
| Previous Owner | $257,000 | New Conventional |
Property History
| Date | Event | Price | Change | Sq Ft Price |
|---|---|---|---|---|
| 05/29/2025 05/29/25 | Sold | -- | -- | -- |
| 04/30/2025 04/30/25 | Pending | -- | -- | -- |
| 03/13/2025 03/13/25 | Price Changed | $775,000 | -6.1% | $300 / Sq Ft |
| 03/01/2025 03/01/25 | For Sale | $825,000 | +98.8% | $319 / Sq Ft |
| 04/30/2014 04/30/14 | Sold | -- | -- | -- |
| 03/28/2014 03/28/14 | Pending | -- | -- | -- |
| 12/09/2013 12/09/13 | For Sale | $415,000 | 0.0% | $160 / Sq Ft |
| 01/31/2013 01/31/13 | Sold | -- | -- | -- |
| 12/22/2012 12/22/12 | Pending | -- | -- | -- |
| 11/30/2012 11/30/12 | For Sale | $415,000 | -- | $160 / Sq Ft |
Tax History Compared to Growth
Tax History
| Year | Tax Paid | Tax Assessment Tax Assessment Total Assessment is a certain percentage of the fair market value that is determined by local assessors to be the total taxable value of land and additions on the property. | Land | Improvement |
|---|---|---|---|---|
| 2024 | $7,994 | $167,638 | $34,663 | $132,975 |
| 2023 | $7,845 | $162,756 | $33,654 | $129,102 |
| 2022 | $7,427 | $158,016 | $32,674 | $125,342 |
| 2021 | $7,178 | $153,413 | $31,722 | $121,691 |
| 2020 | $7,048 | $148,945 | $30,798 | $118,147 |
| 2019 | $6,838 | $144,607 | $29,901 | $114,706 |
| 2018 | $6,798 | $144,607 | $29,901 | $114,706 |
| 2017 | $6,753 | $144,607 | $29,901 | $114,706 |
| 2016 | $7,313 | $155,117 | $29,030 | $126,087 |
| 2015 | $156,417 | $156,417 | $29,030 | $127,387 |
| 2014 | $6,233 | $133,653 | $29,030 | $104,623 |
| 2013 | -- | $109,804 | $27,744 | $82,060 |
Agents Affiliated with this Home
-
Kristina Pulliam

Seller's Agent in 2025
Kristina Pulliam
Keller Williams Realty
(505) 220-3470
1 in this area
33 Total Sales
-
Carol Crawford

Buyer's Agent in 2025
Carol Crawford
RE/MAX
(505) 263-0376
1 in this area
45 Total Sales
-
Nancy Bashore

Seller's Agent in 2014
Nancy Bashore
RE/MAX
(505) 681-4104
114 Total Sales
-
Nicolle Sallee

Buyer's Agent in 2014
Nicolle Sallee
Dwellings
(505) 321-7653
32 Total Sales
-
S
Seller's Agent in 2013
Susan Feil
Coldwell Banker Legacy
-
A
Seller Co-Listing Agent in 2013
Alicia Feil
Coldwell Banker Legacy
Map
Source: Southwest MLS (Greater Albuquerque Association of REALTORS®)
MLS Number: 803612
APN: 1-012-058-327379-1-15-02
- 2638 Aloysia Ln NW
- 2500 Thompson Rd NW
- 2616 Mountain Rd NW
- 215 Montoya St NW
- 3204 Maxum Ln NW
- 3401 Calle Vigo NW
- 0 Place NW Unit 1076402
- 2512 Sarita Ave NW
- 2800 San Marcial St NW
- 545 & 541 Atrisco Dr NW
- 1316 Gabaldon Rd NW
- 536 Bright Way NW
- 2450 Floral Rd NW
- 3227 Duranes Rd NW
- 1308 Amado St NW
- 2428 Floral Rd NW
- 4912 La Bajada Rd NW
- 207 19th St NW
- 3424 Herrera Rd NW
- 144 40th St SW






