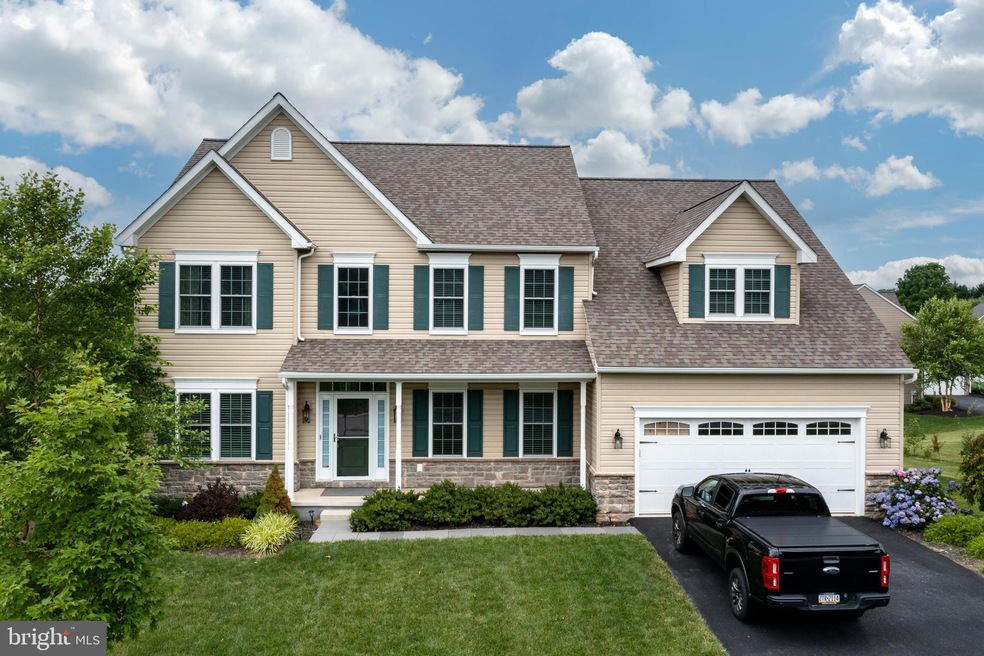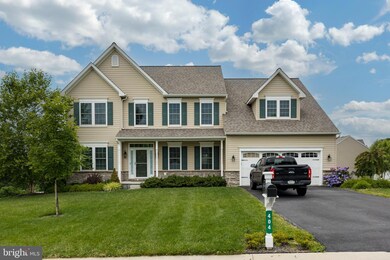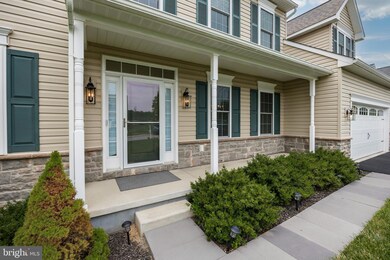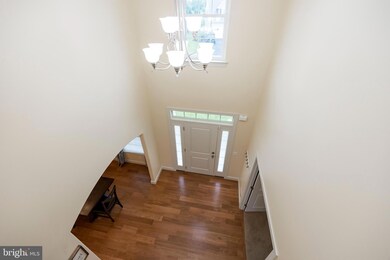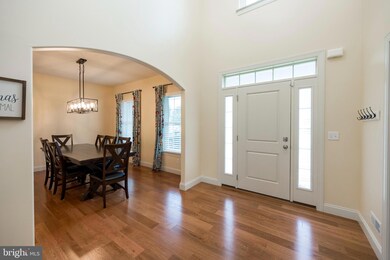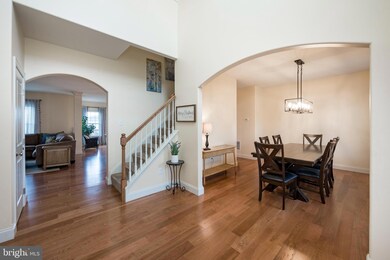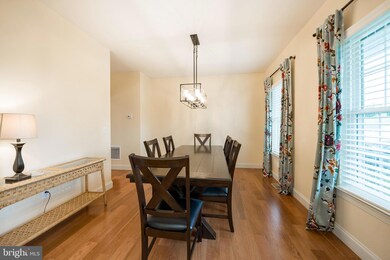
404 Commonwealth Dr Lincoln University, PA 19352
Highlights
- View of Trees or Woods
- Open Floorplan
- Traditional Architecture
- Fred S Engle Middle School Rated A-
- Deck
- Upgraded Countertops
About This Home
As of August 2022Welcome to Wheatland Farms, a Cedar Knoll built community. This beautiful home is located on a cul-de-sac street, and backs to open space. Welcome guests onto the covered front porch. Inside, the two story foyer feels very grand. The foyer is flanked by a private den with double doors to the left, and dining room to the right. Take notice of all of the upgrades in this home, included expanded family room, morning room bump out, bull nose drywall corners and archways. The main living area is located in the back of the home and includes a huge kitchen with island, coffee bar, and custom lighting. A bright morning room adjoins a deck. The main living room features a gas fireplace. A coat closet, powder room, and walk in pantry are located off the garage. Upstairs, double doors open into an enormous master suite which includes a separate sitting area and two walk in closets. Three nicely sized bedrooms feature ample closet space and all share a hall bath with double sinks and separate shower area. Second floor laundry is a convenience.
The walkout daylight basement has a bathroom rough in. Double doors lead out into the fenced backyard and onto the new stamped concrete patio, complete with firepit. One garage bay is a two car tandem, and was expanded to provide room to store lawn equipment.
Last Agent to Sell the Property
BHHS Fox & Roach-Kennett Sq License #RS344056 Listed on: 07/06/2022

Home Details
Home Type
- Single Family
Est. Annual Taxes
- $8,554
Year Built
- Built in 2018
Lot Details
- 0.36 Acre Lot
- Backs To Open Common Area
- Split Rail Fence
- Extensive Hardscape
- No Through Street
- Back Yard
- Property is in excellent condition
HOA Fees
- $33 Monthly HOA Fees
Parking
- 2 Car Attached Garage
- Oversized Parking
- Front Facing Garage
Home Design
- Traditional Architecture
- Poured Concrete
- Asphalt Roof
- Aluminum Siding
- Vinyl Siding
- Passive Radon Mitigation
- Concrete Perimeter Foundation
Interior Spaces
- 3,410 Sq Ft Home
- Property has 2 Levels
- Open Floorplan
- Ceiling Fan
- Fireplace Mantel
- Gas Fireplace
- Family Room Off Kitchen
- Dining Area
- Views of Woods
- Laundry on upper level
Kitchen
- Kitchen Island
- Upgraded Countertops
Bedrooms and Bathrooms
- 4 Bedrooms
Basement
- Walk-Out Basement
- Exterior Basement Entry
- Rough-In Basement Bathroom
- Natural lighting in basement
Outdoor Features
- Deck
- Patio
Utilities
- Forced Air Heating and Cooling System
- Underground Utilities
- Electric Water Heater
Community Details
- $1,000 Capital Contribution Fee
- Bc Communities HOA
- Built by Cedar Knoll
- Wheatland Farms Subdivision
Listing and Financial Details
- Tax Lot 0386
- Assessor Parcel Number 71-04 -0386
Ownership History
Purchase Details
Home Financials for this Owner
Home Financials are based on the most recent Mortgage that was taken out on this home.Purchase Details
Home Financials for this Owner
Home Financials are based on the most recent Mortgage that was taken out on this home.Purchase Details
Similar Homes in Lincoln University, PA
Home Values in the Area
Average Home Value in this Area
Purchase History
| Date | Type | Sale Price | Title Company |
|---|---|---|---|
| Deed | $569,900 | Trident Land Transfer Company | |
| Deed | -- | -- | |
| Quit Claim Deed | -- | -- |
Mortgage History
| Date | Status | Loan Amount | Loan Type |
|---|---|---|---|
| Open | $398,930 | New Conventional | |
| Previous Owner | $394,250 | VA | |
| Previous Owner | $417,793 | New Conventional |
Property History
| Date | Event | Price | Change | Sq Ft Price |
|---|---|---|---|---|
| 08/26/2022 08/26/22 | Sold | $569,900 | 0.0% | $167 / Sq Ft |
| 07/11/2022 07/11/22 | Pending | -- | -- | -- |
| 07/06/2022 07/06/22 | For Sale | $569,900 | +39.0% | $167 / Sq Ft |
| 01/16/2018 01/16/18 | Sold | $409,900 | -2.4% | $144 / Sq Ft |
| 11/24/2017 11/24/17 | Pending | -- | -- | -- |
| 10/26/2017 10/26/17 | Price Changed | $419,900 | -2.3% | $147 / Sq Ft |
| 10/09/2017 10/09/17 | Price Changed | $429,900 | -4.4% | $151 / Sq Ft |
| 08/29/2017 08/29/17 | For Sale | $449,900 | -- | $158 / Sq Ft |
Tax History Compared to Growth
Tax History
| Year | Tax Paid | Tax Assessment Tax Assessment Total Assessment is a certain percentage of the fair market value that is determined by local assessors to be the total taxable value of land and additions on the property. | Land | Improvement |
|---|---|---|---|---|
| 2024 | $8,867 | $218,930 | $72,300 | $146,630 |
| 2023 | $8,571 | $218,930 | $72,300 | $146,630 |
| 2022 | $8,554 | $218,930 | $72,300 | $146,630 |
| 2021 | $8,294 | $216,770 | $72,300 | $144,470 |
| 2020 | $8,016 | $216,770 | $72,300 | $144,470 |
| 2019 | $7,817 | $216,770 | $72,300 | $144,470 |
| 2018 | $757 | $21,530 | $21,530 | $0 |
| 2017 | $741 | $21,530 | $21,530 | $0 |
| 2016 | $649 | $21,530 | $21,530 | $0 |
| 2015 | $649 | $21,530 | $21,530 | $0 |
| 2014 | $649 | $21,530 | $21,530 | $0 |
Agents Affiliated with this Home
-
NICOLE M. ILG

Seller's Agent in 2022
NICOLE M. ILG
BHHS Fox & Roach
(610) 996-0690
62 Total Sales
-
Jeff Roland

Seller Co-Listing Agent in 2022
Jeff Roland
BHHS Fox & Roach
(610) 563-0081
102 Total Sales
-
Mary Anne Steel

Buyer's Agent in 2022
Mary Anne Steel
BHHS Fox & Roach
(610) 368-7041
18 Total Sales
-
William Raymond
W
Seller Co-Listing Agent in 2018
William Raymond
Long & Foster
(610) 212-6922
6 Total Sales
-
KIMBERLY JAMISON
K
Buyer's Agent in 2018
KIMBERLY JAMISON
Century 21 Advantage Gold - Newtown Square
(610) 457-9095
18 Total Sales
Map
Source: Bright MLS
MLS Number: PACT2028062
APN: 71-004-0386.0000
- 510 Wheatland Ct
- 12 Eleanor Dr
- 5 Karnik Ct
- 107 Scotts Glen Rd
- 6 Tower Ln
- 547 Lewisville Rd
- 106 Partridge Way
- 108 Partridge Way
- 507 Chesterville Rd
- 524 Chesterville Rd
- 310 Belmont Ct
- 126 Peacedale Rd
- 469 W Avondale Rd
- 460 Pennocks Bridge Rd
- 406 Bobs Ln
- 125 Cromwell Dr
- 85 Janine Way Unit HAWTHORNE
- 85 Janine Way Unit NOTTINGHAM
- 85 Janine Way Unit AUGUSTA
- 85 Janine Way Unit ANDREWS
