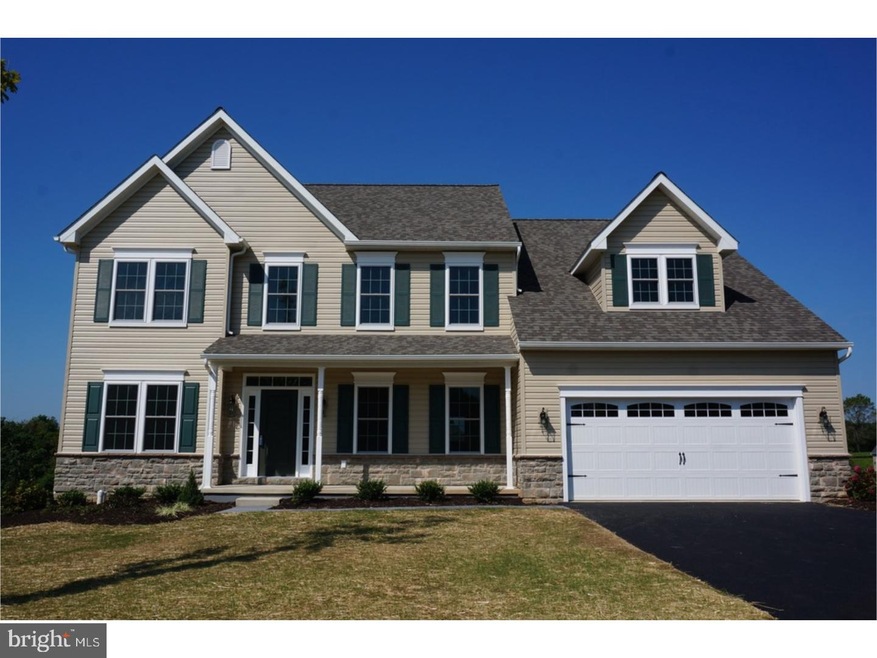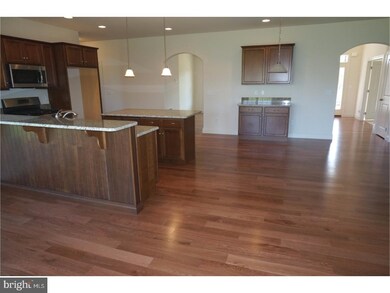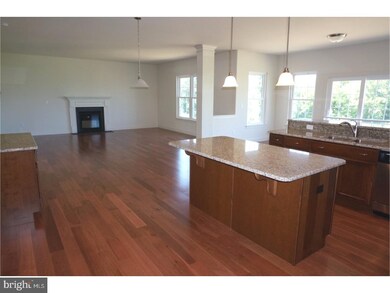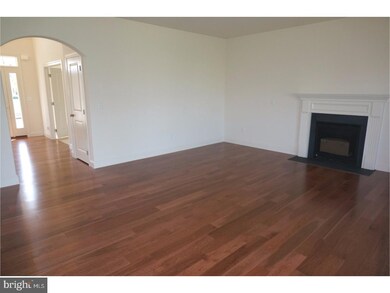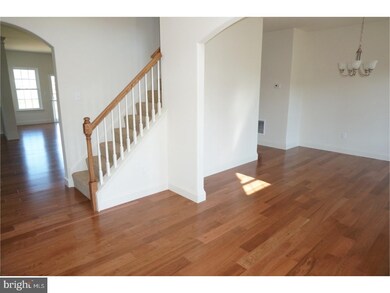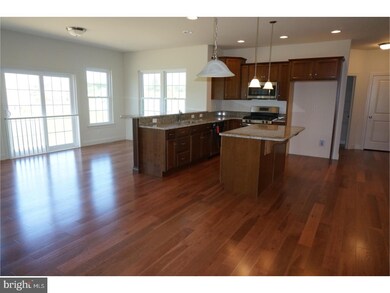
404 Commonwealth Dr Lincoln University, PA 19352
Highlights
- Newly Remodeled
- Colonial Architecture
- Attic
- Fred S Engle Middle School Rated A-
- Wood Flooring
- Den
About This Home
As of August 2022Quick Delivery available immediately! Warm and inviting, the Carson features a bright country-style open Kitchen with a lovely Morning Room addition that provides your space with plenty of natural sunlight. For the chef savvy individual, optional island and cabinet run for more storage and working counter space. Your garage is a sight to see! The Carson features a Two-Car Garage with a large Storage area for all of your household tools. From your Garage Entry, you'll find a spacious Closet, Kitchen Pantry and Private Guest Powder Room. Personalize it some more by adding Lockers and an at-home Office, privately located at the back of the house. The welcoming Foyer of this charming home is complemented by hardwood flooring, an open stair rail, Formal Dining Room on your right and Study on your left. Travel past your stairs and you'll find your Great Room with Optional Fireplace for those cooler evenings. The expansive Master Bedroom Suite features a long Walk-In Closet, optional Sitting Area and Master Bath- room with Shower and Dual-Vanity Sinks. Two Walk-In Closets, Laundry Room, Hall Bath and third Bath & Walk-In Closet complement bedrooms two, three and four.
Home Details
Home Type
- Single Family
Est. Annual Taxes
- $757
Year Built
- Built in 2017 | Newly Remodeled
Lot Details
- 0.5 Acre Lot
- Sloped Lot
- Back, Front, and Side Yard
- Property is in excellent condition
- Property is zoned R1
HOA Fees
- $33 Monthly HOA Fees
Parking
- 2 Car Direct Access Garage
- 3 Open Parking Spaces
Home Design
- Colonial Architecture
- Shingle Roof
- Vinyl Siding
- Concrete Perimeter Foundation
Interior Spaces
- 2,856 Sq Ft Home
- Property has 2 Levels
- Ceiling height of 9 feet or more
- Gas Fireplace
- Family Room
- Living Room
- Breakfast Room
- Dining Room
- Den
- Basement Fills Entire Space Under The House
- Attic
Kitchen
- Eat-In Kitchen
- Butlers Pantry
- Dishwasher
Flooring
- Wood
- Wall to Wall Carpet
- Tile or Brick
- Vinyl
Bedrooms and Bathrooms
- 4 Bedrooms
- En-Suite Primary Bedroom
- En-Suite Bathroom
- 2.5 Bathrooms
Laundry
- Laundry Room
- Laundry on upper level
Schools
- Penn London Elementary School
- Fred S. Engle Middle School
- Avon Grove High School
Utilities
- Forced Air Heating and Cooling System
- 200+ Amp Service
- Electric Water Heater
- Cable TV Available
Community Details
- Association fees include common area maintenance
- $400 Other One-Time Fees
- Built by CEDAR KNOLL BUILDERS
- Wheatland Farms Subdivision, Carson Floorplan
Listing and Financial Details
- Assessor Parcel Number 71-4-386
Ownership History
Purchase Details
Home Financials for this Owner
Home Financials are based on the most recent Mortgage that was taken out on this home.Purchase Details
Home Financials for this Owner
Home Financials are based on the most recent Mortgage that was taken out on this home.Purchase Details
Similar Homes in Lincoln University, PA
Home Values in the Area
Average Home Value in this Area
Purchase History
| Date | Type | Sale Price | Title Company |
|---|---|---|---|
| Deed | $569,900 | Trident Land Transfer Company | |
| Deed | -- | -- | |
| Quit Claim Deed | -- | -- |
Mortgage History
| Date | Status | Loan Amount | Loan Type |
|---|---|---|---|
| Open | $398,930 | New Conventional | |
| Previous Owner | $394,250 | VA | |
| Previous Owner | $417,793 | New Conventional |
Property History
| Date | Event | Price | Change | Sq Ft Price |
|---|---|---|---|---|
| 08/26/2022 08/26/22 | Sold | $569,900 | 0.0% | $167 / Sq Ft |
| 07/11/2022 07/11/22 | Pending | -- | -- | -- |
| 07/06/2022 07/06/22 | For Sale | $569,900 | +39.0% | $167 / Sq Ft |
| 01/16/2018 01/16/18 | Sold | $409,900 | -2.4% | $144 / Sq Ft |
| 11/24/2017 11/24/17 | Pending | -- | -- | -- |
| 10/26/2017 10/26/17 | Price Changed | $419,900 | -2.3% | $147 / Sq Ft |
| 10/09/2017 10/09/17 | Price Changed | $429,900 | -4.4% | $151 / Sq Ft |
| 08/29/2017 08/29/17 | For Sale | $449,900 | -- | $158 / Sq Ft |
Tax History Compared to Growth
Tax History
| Year | Tax Paid | Tax Assessment Tax Assessment Total Assessment is a certain percentage of the fair market value that is determined by local assessors to be the total taxable value of land and additions on the property. | Land | Improvement |
|---|---|---|---|---|
| 2024 | $8,867 | $218,930 | $72,300 | $146,630 |
| 2023 | $8,571 | $218,930 | $72,300 | $146,630 |
| 2022 | $8,554 | $218,930 | $72,300 | $146,630 |
| 2021 | $8,294 | $216,770 | $72,300 | $144,470 |
| 2020 | $8,016 | $216,770 | $72,300 | $144,470 |
| 2019 | $7,817 | $216,770 | $72,300 | $144,470 |
| 2018 | $757 | $21,530 | $21,530 | $0 |
| 2017 | $741 | $21,530 | $21,530 | $0 |
| 2016 | $649 | $21,530 | $21,530 | $0 |
| 2015 | $649 | $21,530 | $21,530 | $0 |
| 2014 | $649 | $21,530 | $21,530 | $0 |
Agents Affiliated with this Home
-
NICOLE M. ILG

Seller's Agent in 2022
NICOLE M. ILG
BHHS Fox & Roach
(610) 996-0690
62 Total Sales
-
Jeff Roland

Seller Co-Listing Agent in 2022
Jeff Roland
BHHS Fox & Roach
(610) 563-0081
102 Total Sales
-
Mary Anne Steel

Buyer's Agent in 2022
Mary Anne Steel
BHHS Fox & Roach
(610) 368-7041
18 Total Sales
-
William Raymond
W
Seller Co-Listing Agent in 2018
William Raymond
Long & Foster
(610) 212-6922
6 Total Sales
-
KIMBERLY JAMISON
K
Buyer's Agent in 2018
KIMBERLY JAMISON
Century 21 Advantage Gold - Newtown Square
(610) 457-9095
18 Total Sales
Map
Source: Bright MLS
MLS Number: 1000293783
APN: 71-004-0386.0000
- 510 Wheatland Ct
- 12 Eleanor Dr
- 5 Karnik Ct
- 107 Scotts Glen Rd
- 6 Tower Ln
- 547 Lewisville Rd
- 106 Partridge Way
- 108 Partridge Way
- 507 Chesterville Rd
- 524 Chesterville Rd
- 310 Belmont Ct
- 126 Peacedale Rd
- 469 W Avondale Rd
- 460 Pennocks Bridge Rd
- 406 Bobs Ln
- 125 Cromwell Dr
- 85 Janine Way Unit HAWTHORNE
- 85 Janine Way Unit NOTTINGHAM
- 85 Janine Way Unit AUGUSTA
- 85 Janine Way Unit ANDREWS
