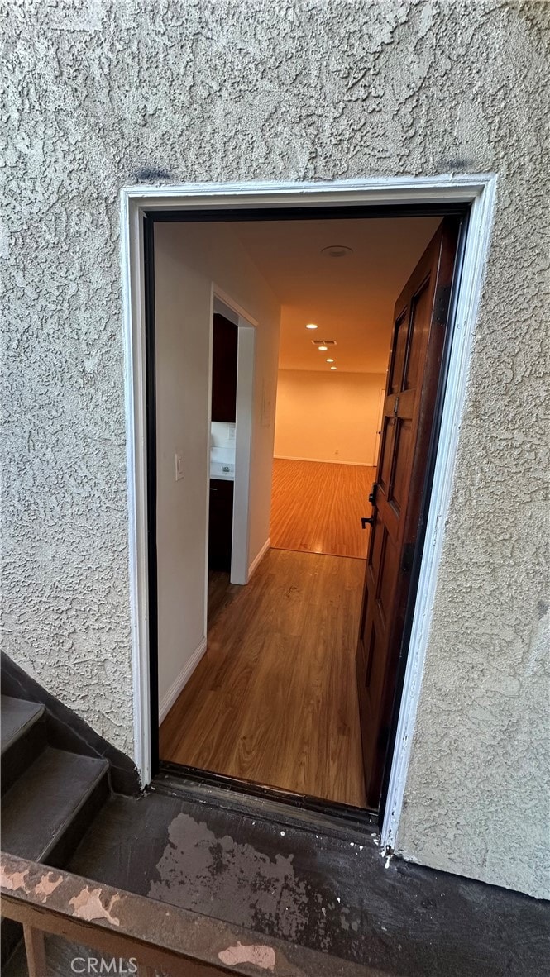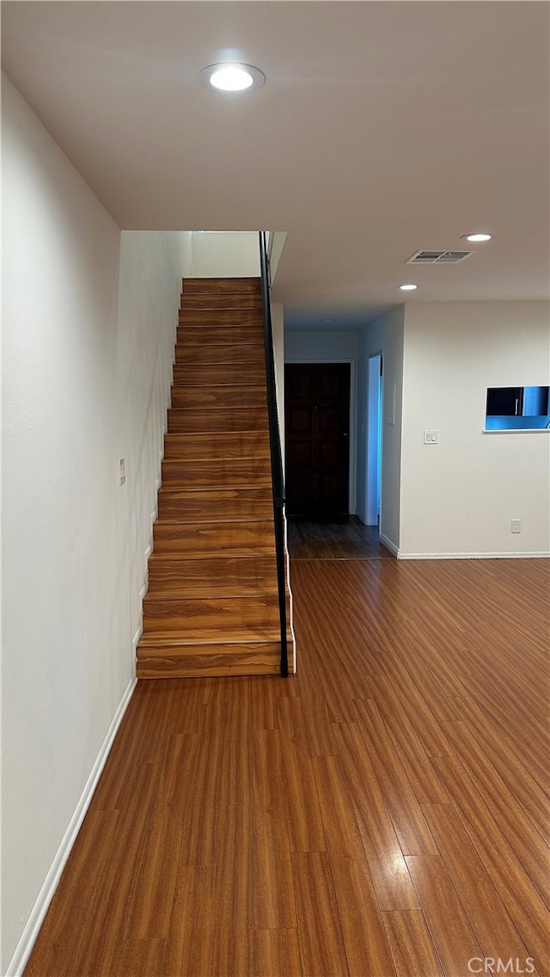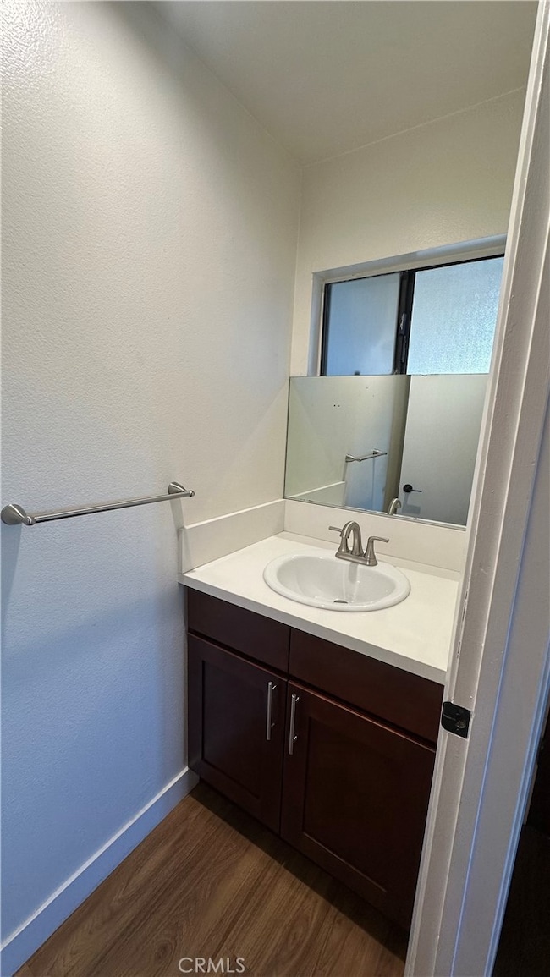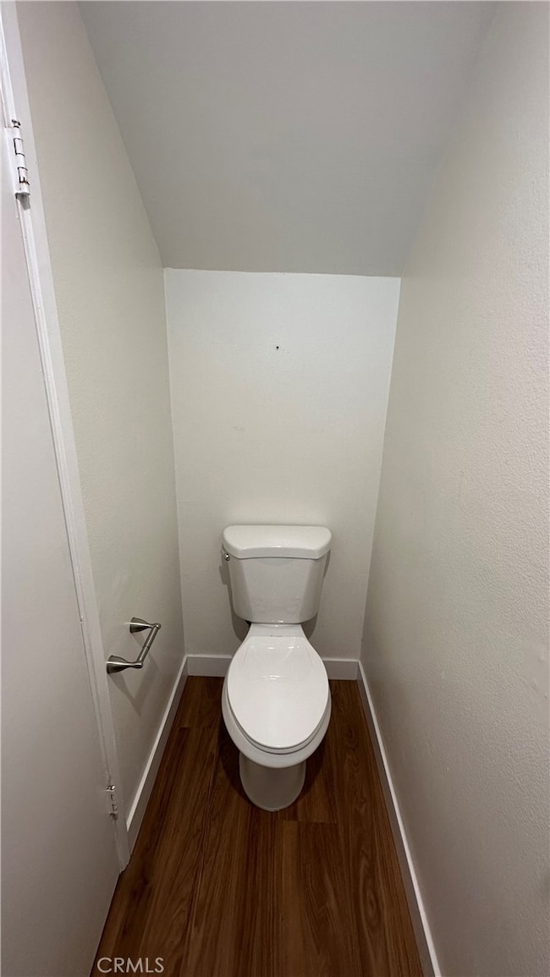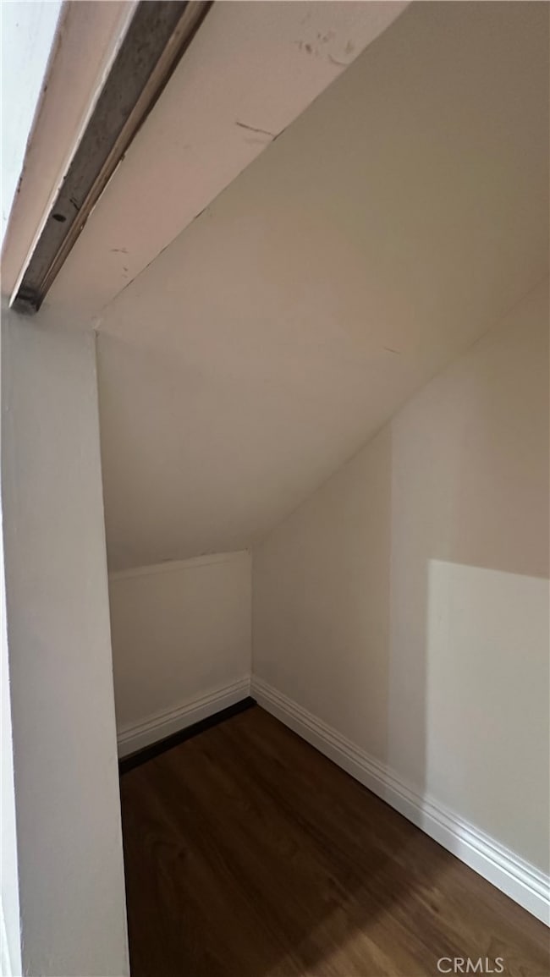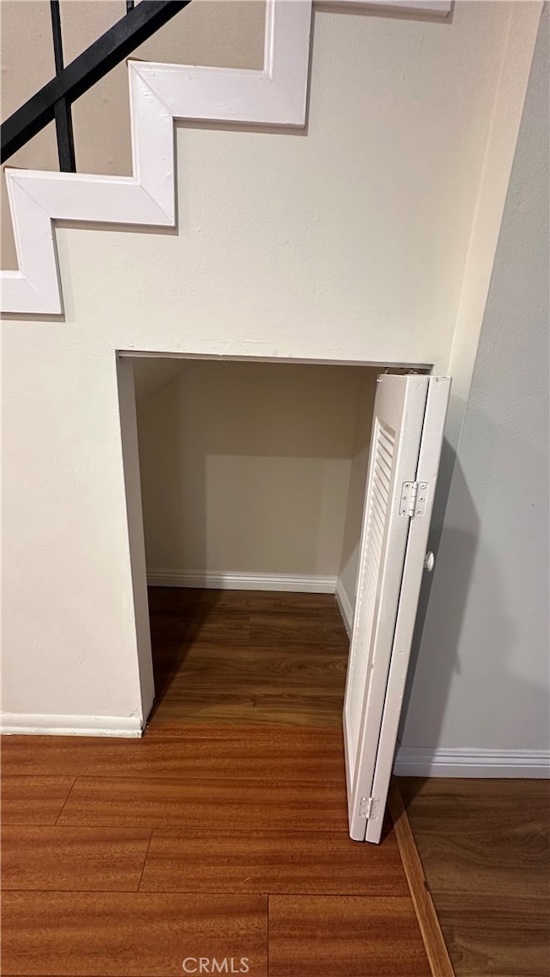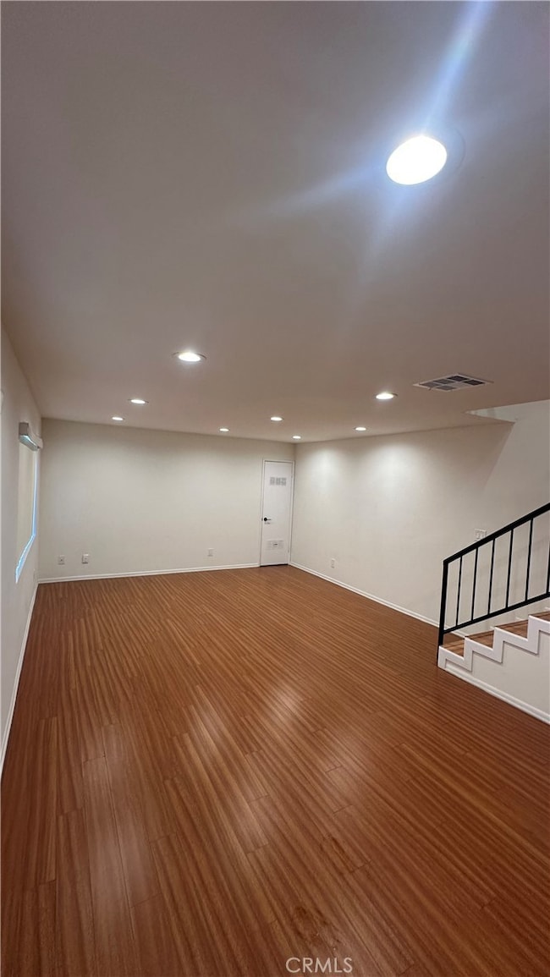404 Concord St Unit 4 Glen Dale, CA 91203
Vineyard NeighborhoodHighlights
- End Unit
- No HOA
- Central Heating and Cooling System
- Herbert Hoover High School Rated A-
- Laundry Room
- 4-minute walk to Milford Mini Park
About This Home
Welcome to 404 Conrod St, Unit 4 – Glendale, CA 91203
This beautifully updated 2-bedroom, 1.5-bathroom townhome-style end unit offers comfort, style, and an abundance of natural light throughout. As you step inside, you’re greeted by gorgeous redwood floors that set a warm, inviting tone. To your left, the spacious kitchen provides plenty of room for cooking and meal prep, with an efficient layout perfect for everyday use and entertaining. On your right, guests will appreciate the convenient powder room. The main level features an open-concept dining and living area, offering a seamless flow ideal for hosting or relaxing. Large windows fill the space with sunlight, creating a bright and airy atmosphere enhanced by recessed lighting throughout. Head upstairs to the private living quarters, where you’ll find two well-designed bedrooms. The first bedroom is perfectly suited for a nursery, guest room, or home office. The primary bedroom is generously sized, featuring a full-wall closet that offers ample storage. The upstairs bathroom includes a beautifully tiled stand-up shower, accented by abundant natural light. With its thoughtful layout, stylish finishes, and light-filled interior, this unit offers comfortable living in the heart of Glendale.
Listing Agent
Pinnacle Estate Properties Brokerage Phone: 747-221-2675 License #02129119 Listed on: 11/21/2025

Property Details
Home Type
- Multi-Family
Year Built
- Built in 1986
Lot Details
- 6,396 Sq Ft Lot
- End Unit
- Two or More Common Walls
- Density is 6-10 Units/Acre
Parking
- 2 Car Garage
- 2 Carport Spaces
- Parking Available
- Assigned Parking
- Controlled Entrance
- Community Parking Structure
Home Design
- Apartment
- Entry on the 2nd floor
Interior Spaces
- 850 Sq Ft Home
- 3-Story Property
- Laundry Room
Bedrooms and Bathrooms
- 2 Bedrooms
- All Upper Level Bedrooms
Utilities
- Central Heating and Cooling System
Listing and Financial Details
- Security Deposit $2,600
- Rent includes sewer, trash collection, water
- 12-Month Minimum Lease Term
- Available 11/20/25
- Tax Lot 19
- Tax Tract Number 3784
- Assessor Parcel Number 5638017021
- Seller Considering Concessions
Community Details
Overview
- No Home Owners Association
- 7 Units
Amenities
- Laundry Facilities
Pet Policy
- Dogs and Cats Allowed
- Breed Restrictions
Map
Source: California Regional Multiple Listing Service (CRMLS)
MLS Number: SR25263574
- 343 Concord St
- 657 W Milford St
- 655 Alexander St Unit 3
- 720 Salem St
- 767 Fairmont Ave
- 544 Salem St
- 724 Omar St
- 861 Grant Ave
- 419 Salem St
- 533 Hawthorne St
- 377 W California Ave
- 453 Ivy St
- 612 N Columbus Ave Unit 101
- 829 Arden Ave
- 107 N Columbus Ave
- 408 Burchett St Unit 5
- 409 Burchett St Unit 315
- 409 Burchett St Unit 220
- 345 Pioneer Dr Unit 1705
- 343 Pioneer Dr Unit 905
- 735 W Milford St
- 715 Salem St Unit 4
- 616 Alexander St
- 545 W Doran St Unit D
- 515 Myrtle St
- 620 W Wilson Ave
- 674 Estelle Ave
- 469 Salem St Unit 4
- 515 W Broadway
- 515 W Broadway Unit 424
- 515 W Broadway Unit 205
- 515 W Broadway Unit 438
- 515 W Broadway Unit 331
- 515 W Broadway Unit 407
- 515 W Broadway Unit 513
- 515 W Broadway Unit 327
- 545 Ivy St
- 420 W Milford St Unit B
- 420 W Milford St
- 640 Unit 102 Ivy
