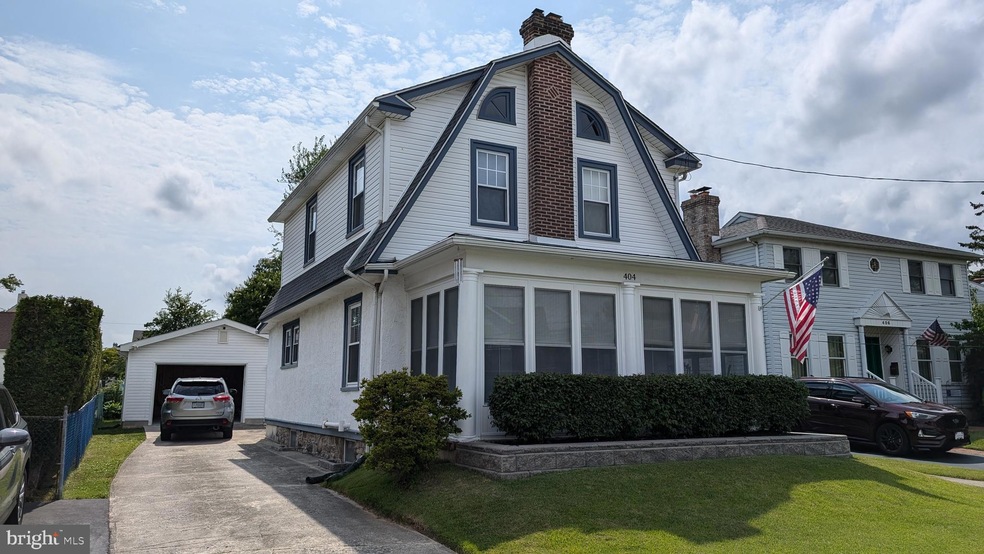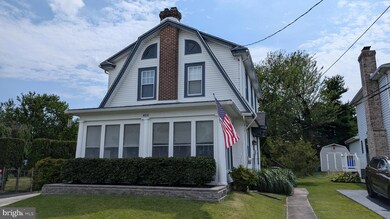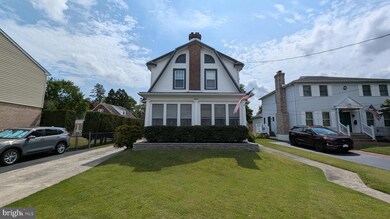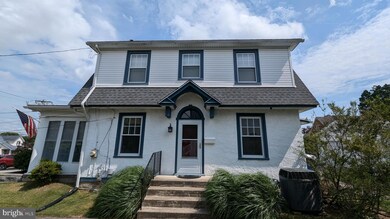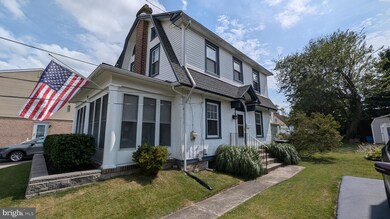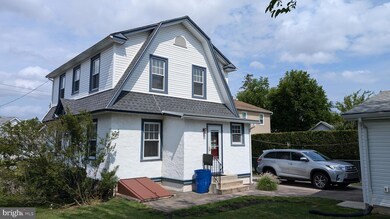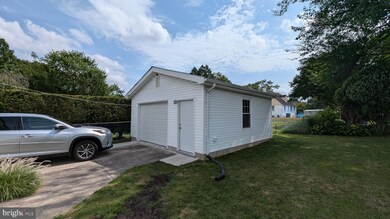
404 Crumlynne Rd Ridley Park, PA 19078
Highlights
- Colonial Architecture
- 5-minute walk to Crum Lynne
- No HOA
- Wood Flooring
- 1 Fireplace
- 1 Car Detached Garage
About This Home
As of August 2024Charming, meticulously maintained and improved Dutch Colonial located in the desirable lake area section of Ridley Park Borough! This home features: 3BR/1.5BA, oversized detached garage, large private driveway, well-manicured lawn, and mature landscaping. 1st Floor: Enter the front door and step into the living room that features a natural gas, brick & wood mantle fireplace and french doors to the enclosed porch that can be enjoyed much of the year, formal dining room, large galley style kitchen w/ basement access and a convenient powder room. 2nd Floor: (3) bedrooms each w/ adequate closet space and a remodeled hall bathroom with ceramic tile, vanity sink and tub/shower. More recent updates and improvements include, but is not limited to new roof (2021), new furnace (2022), new detached garage (2020), replacement windows, vinyl siding, central air conditioning, 3 season room, remote gas fireplace, basement French drain, & water line replacement. All major systems professionally maintained. All this in a convenient location just minutes from Center City Philadelphia, the Philadelphia International Airport, and the South Philadelphia Sports Complex! Public transportation, parks, shopping, schools, and major highways are nearby too!
Home Details
Home Type
- Single Family
Est. Annual Taxes
- $7,123
Year Built
- Built in 1920
Lot Details
- 6,534 Sq Ft Lot
- Lot Dimensions are 52.00 x 135.00
Parking
- 1 Car Detached Garage
- Front Facing Garage
- Garage Door Opener
- Driveway
Home Design
- Colonial Architecture
- Dutch Architecture
- Stone Foundation
- Plaster Walls
- Frame Construction
- Architectural Shingle Roof
- Fiberglass Roof
- Asphalt Roof
- Stucco
Interior Spaces
- 1,394 Sq Ft Home
- Property has 2 Levels
- 1 Fireplace
- Living Room
- Dining Room
Flooring
- Wood
- Carpet
- Ceramic Tile
- Vinyl
Bedrooms and Bathrooms
- 3 Bedrooms
Unfinished Basement
- Basement Fills Entire Space Under The House
- Walk-Up Access
Schools
- Lakeview Elementary School
- Ridley Middle School
- Ridley High School
Utilities
- Central Air
- Hot Water Heating System
- Natural Gas Water Heater
- Municipal Trash
- Phone Available
- Cable TV Available
Community Details
- No Home Owners Association
- Ridley Park Subdivision
Listing and Financial Details
- Tax Lot 061-000
- Assessor Parcel Number 37-00-00546-00
Ownership History
Purchase Details
Home Financials for this Owner
Home Financials are based on the most recent Mortgage that was taken out on this home.Purchase Details
Similar Homes in Ridley Park, PA
Home Values in the Area
Average Home Value in this Area
Purchase History
| Date | Type | Sale Price | Title Company |
|---|---|---|---|
| Deed | $355,000 | None Listed On Document | |
| Deed | $85,000 | -- |
Mortgage History
| Date | Status | Loan Amount | Loan Type |
|---|---|---|---|
| Open | $337,250 | New Conventional | |
| Previous Owner | $30,000 | Credit Line Revolving |
Property History
| Date | Event | Price | Change | Sq Ft Price |
|---|---|---|---|---|
| 08/29/2024 08/29/24 | Sold | $355,000 | 0.0% | $255 / Sq Ft |
| 07/22/2024 07/22/24 | Pending | -- | -- | -- |
| 06/29/2024 06/29/24 | For Sale | $355,000 | -- | $255 / Sq Ft |
Tax History Compared to Growth
Tax History
| Year | Tax Paid | Tax Assessment Tax Assessment Total Assessment is a certain percentage of the fair market value that is determined by local assessors to be the total taxable value of land and additions on the property. | Land | Improvement |
|---|---|---|---|---|
| 2024 | $6,943 | $199,970 | $62,220 | $137,750 |
| 2023 | $6,639 | $199,970 | $62,220 | $137,750 |
| 2022 | $6,386 | $199,970 | $62,220 | $137,750 |
| 2021 | $9,844 | $199,970 | $62,220 | $137,750 |
| 2020 | $6,142 | $109,100 | $32,510 | $76,590 |
| 2019 | $6,026 | $109,100 | $32,510 | $76,590 |
| 2018 | $5,852 | $109,100 | $0 | $0 |
| 2017 | $5,852 | $109,100 | $0 | $0 |
| 2016 | $599 | $109,100 | $0 | $0 |
| 2015 | $599 | $109,100 | $0 | $0 |
| 2014 | $599 | $109,100 | $0 | $0 |
Agents Affiliated with this Home
-
Ken Adelsberg

Seller's Agent in 2024
Ken Adelsberg
Long & Foster
(610) 613-7700
3 in this area
107 Total Sales
-
John Jam

Buyer's Agent in 2024
John Jam
KW Greater West Chester
(610) 316-9623
1 in this area
111 Total Sales
Map
Source: Bright MLS
MLS Number: PADE2070672
APN: 37-00-00546-00
- 409 Crumlynne Rd
- 507 Bonsall Rd
- 1075 Haverford Rd
- 315 Shaw Rd
- 112 Morris Ave
- 1279 Haverford Rd
- 118 Morris Ave
- 1204 Jefferson Ave
- 1116 Grant Ave
- 609 Maddock St
- 216 Water St
- 33 W Chester Pike Unit D2
- 32 W Sellers Ave
- 408 Haverford Rd
- 150 Youngs Ave
- 217 Chester Ave
- 30 W Chester Pike
- 15 W Ridley Ave
- 213 Yates Ave
- 602 Reese St
