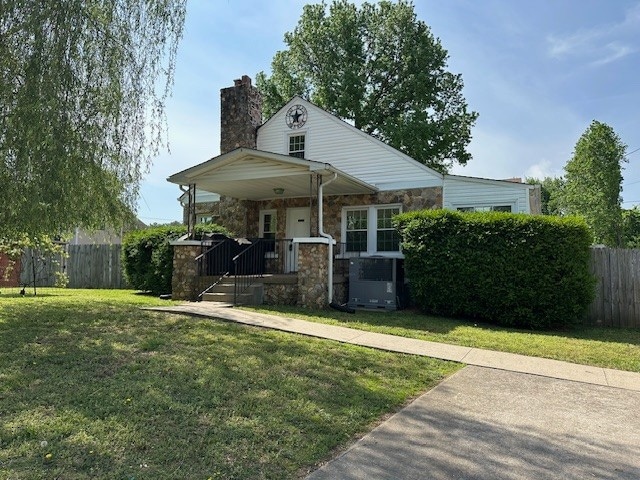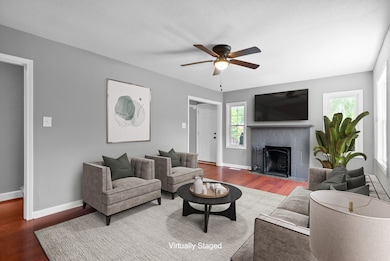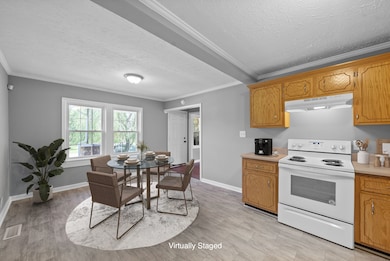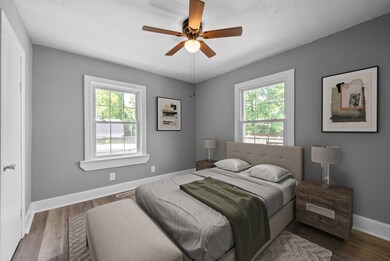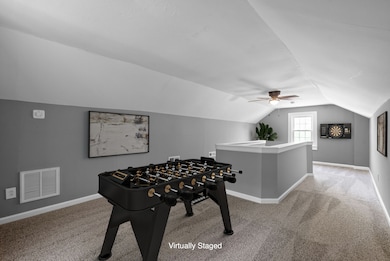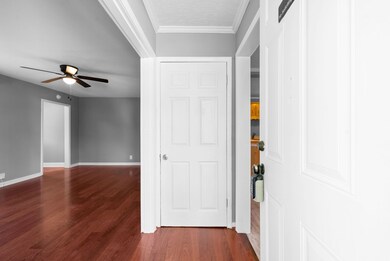
404 Cyprus Ct Clarksville, TN 37040
Estimated payment $1,680/month
Highlights
- Above Ground Pool
- Cottage
- Walk-In Closet
- No HOA
- Porch
- Cooling Available
About This Home
Historic Stone Vintage Cottage – A Timeless Gem in Clarksville! Step into history with this charming 100-year-old stone vintage cottage, a true celebration of Clarksville’s rich heritage. Freshly painted interior, new carpet & new vinyl in kitchen & separate laundry room. This home blends classic charm with modern conveniences, making it perfect for creating lasting memories. The inviting large eat-in kitchen is ideal for family gatherings and entertaining, 13x6 separate laundry room that could accommodate additional refrigerator or freezer, the cozy living room features a stunning wood-burning fireplace, adding warmth and character. Upstairs, you’ll find a bonus room that serves as a third bedroom or flex space, complete with a convenient half bath and closet. This home boasts important updates, including updated plumbing, a roof approximately five years old, an HVAC unit with six years of use and a remaining warranty, and a two-year-old water heater. Appliances are 1-3 years old. Energy-efficient vinyl, tilting windows add to the home’s functionality and charm. Step outside to a private oasis! The privacy fenced backyard is perfect for relaxation and entertainment, featuring a 16 x 12 storage shed, a 24-foot round above-ground 4 ft deep pool, and a soothing hot tub. Whether you’re hosting summer pool parties or enjoying quiet evenings under the stars, this space has it all. Concrete driveway could accommodate 4 vehicles plus extra concrete area for boat or RV. Enjoy the peace of mind with a full cellar/storm shelter with tons of storage space. Experience the perfect blend of history, comfort, and modern upgrades. Don’t miss your chance to own this one-of-a-kind property that’s not just a home, but a piece of Clarksville’s history. Oh, and feel free to bring your chickens! Schedule your private tour today!
Last Listed By
Berkshire Hathaway HomeServices PenFed Realty Brokerage Phone: 9312060074 License #268743 Listed on: 05/17/2025

Home Details
Home Type
- Single Family
Est. Annual Taxes
- $1,012
Year Built
- Built in 1925
Lot Details
- 0.32 Acre Lot
- Privacy Fence
- Level Lot
Home Design
- Cottage
- Shingle Roof
- Stone Siding
Interior Spaces
- 1,649 Sq Ft Home
- Property has 2 Levels
- Ceiling Fan
- Wood Burning Fireplace
- Living Room with Fireplace
- Storage
Kitchen
- Microwave
- Dishwasher
Flooring
- Carpet
- Laminate
- Vinyl
Bedrooms and Bathrooms
- 3 Bedrooms | 2 Main Level Bedrooms
- Walk-In Closet
Parking
- 6 Open Parking Spaces
- 6 Parking Spaces
- Driveway
Pool
- Above Ground Pool
- Spa
Outdoor Features
- Porch
Schools
- Glenellen Elementary School
- Northeast Middle School
- Northeast High School
Utilities
- Cooling Available
- Heat Pump System
- High Speed Internet
- Cable TV Available
Community Details
- No Home Owners Association
Listing and Financial Details
- Assessor Parcel Number 063032J D 00300 00002032J
Map
Home Values in the Area
Average Home Value in this Area
Tax History
| Year | Tax Paid | Tax Assessment Tax Assessment Total Assessment is a certain percentage of the fair market value that is determined by local assessors to be the total taxable value of land and additions on the property. | Land | Improvement |
|---|---|---|---|---|
| 2024 | $1,261 | $42,325 | $0 | $0 |
| 2023 | $1,261 | $23,975 | $0 | $0 |
| 2022 | $1,012 | $23,975 | $0 | $0 |
| 2021 | $1,012 | $23,975 | $0 | $0 |
| 2020 | $964 | $23,975 | $0 | $0 |
| 2019 | $964 | $23,975 | $0 | $0 |
| 2018 | $764 | $13,925 | $0 | $0 |
| 2017 | $220 | $17,725 | $0 | $0 |
| 2016 | $544 | $17,725 | $0 | $0 |
| 2015 | $544 | $17,725 | $0 | $0 |
| 2014 | $737 | $17,725 | $0 | $0 |
| 2013 | $658 | $15,025 | $0 | $0 |
Property History
| Date | Event | Price | Change | Sq Ft Price |
|---|---|---|---|---|
| 05/17/2025 05/17/25 | For Sale | $285,000 | -- | $173 / Sq Ft |
Purchase History
| Date | Type | Sale Price | Title Company |
|---|---|---|---|
| Quit Claim Deed | -- | -- | |
| Deed | $91,000 | -- |
Mortgage History
| Date | Status | Loan Amount | Loan Type |
|---|---|---|---|
| Open | $124,500 | New Conventional | |
| Previous Owner | $89,594 | No Value Available |
Similar Homes in Clarksville, TN
Source: Realtracs
MLS Number: 2887473
APN: 032J-D-003.00
- 402 Leslie Wood Dr
- 468 Caney Ln
- 435 Leslie Wood Dr
- 460 Caney Ln
- 374 Treeland Dr
- 321 Barkwood Dr
- 306 Barkwood Dr
- 2810 Thrush Dr
- 2833 Thrush Dr
- 2838 Thrush Dr
- 2825 Summertree Ln
- 3011 Trenton Rd
- 3100 Shadow Bluff Ct
- 116 Lucerne Ln
- 2809 Teakwood Dr
- 2705 Thrush Dr
- 0 Dove Ct
- 2691 Trenton Rd
- 3015 Nepsa Ct
- 501 Needmore Rd
