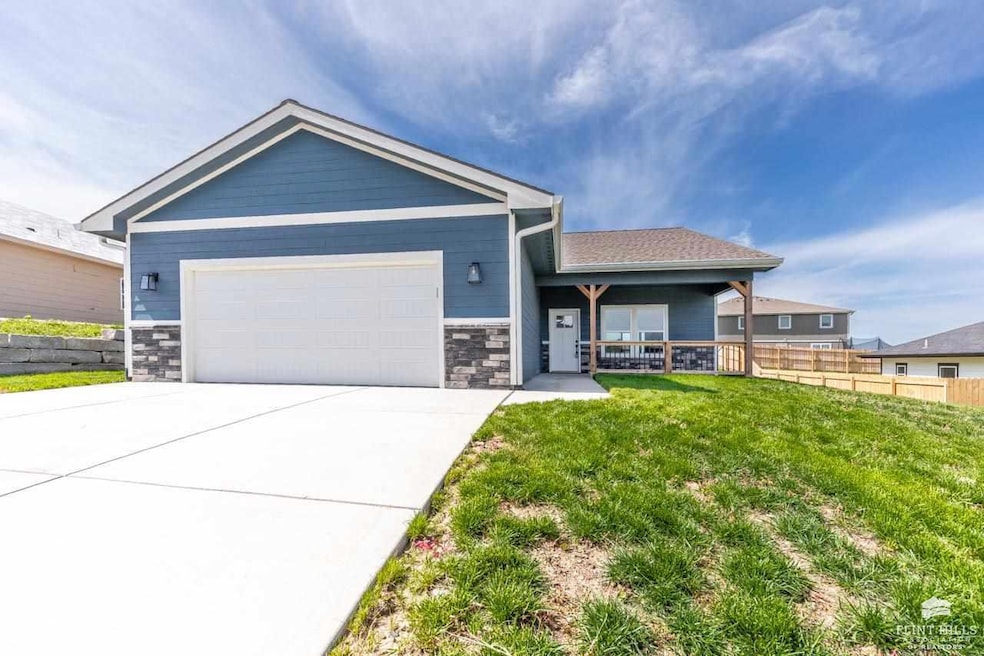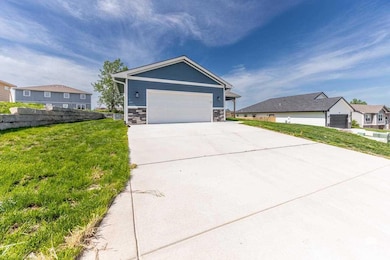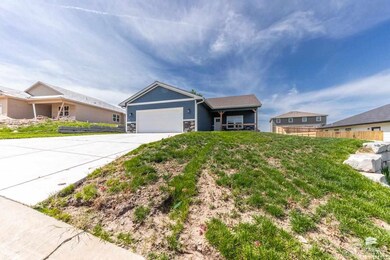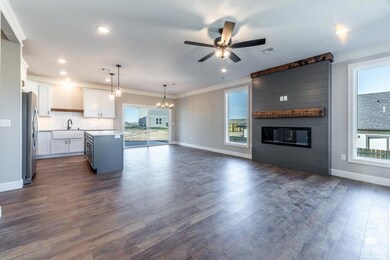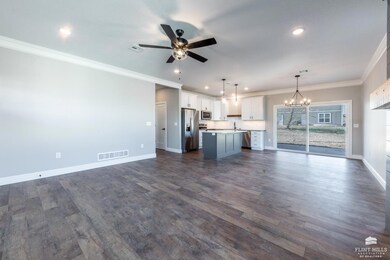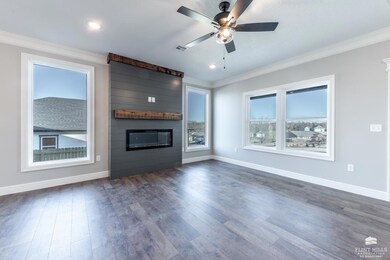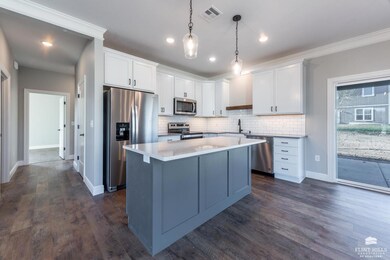
404 Dalton Gulch Rd Saint George, KS 66535
Highlights
- Safe Room
- Contemporary Architecture
- Covered Deck
- New Construction
- No HOA
- Walk-In Closet
About This Home
As of September 2024A new build by Fechter Home Builders, a new leader in quality construction and home design. Be prepared because this zero entry ranch has all the amenities and fine details you would find in an executive home but with a much smaller price tag. Halfway between Wamego and Manhattan in St George, this home has a small town feel with all the larger city conveniences. It is served by the coveted Rock Creek School district and the newer Rock Creek Elementary School. This open plan ranch home has lots of solid surface floors for low maintenance and plenty of windows for a light airy feel. An electric fireplace is the center piece of the living area. An island for casual eating is the center piece of the kitchen. There is a large laundry area with a drop zone with places for storage. Large master and secondary bedrooms all have walk-in closets for even more storage. The front and rear porches are covered to enjoy the beautiful outdoors but a safe room is available when it is not as nice
Last Agent to Sell the Property
Foundation Realty License #SP00235862 Listed on: 03/15/2024
Home Details
Home Type
- Single Family
Est. Annual Taxes
- $2,481
Year Built
- Built in 2023 | New Construction
Parking
- 2 Car Garage
- Garage Door Opener
Home Design
- Contemporary Architecture
- Ranch Style House
- Slab Foundation
- Wood Frame Construction
- Wood Siding
- Stone Exterior Construction
- Radon Mitigation System
Interior Spaces
- 1,524 Sq Ft Home
- Ceiling Fan
- Fireplace Mantel
- Electric Fireplace
- Living Room with Fireplace
- Safe Room
- Kitchen Island
Bedrooms and Bathrooms
- 3 Main Level Bedrooms
- Walk-In Closet
Utilities
- Forced Air Heating and Cooling System
- Heat Pump System
Additional Features
- Covered Deck
- 9,583 Sq Ft Lot
Community Details
- No Home Owners Association
Ownership History
Purchase Details
Home Financials for this Owner
Home Financials are based on the most recent Mortgage that was taken out on this home.Purchase Details
Home Financials for this Owner
Home Financials are based on the most recent Mortgage that was taken out on this home.Purchase Details
Home Financials for this Owner
Home Financials are based on the most recent Mortgage that was taken out on this home.Similar Homes in the area
Home Values in the Area
Average Home Value in this Area
Purchase History
| Date | Type | Sale Price | Title Company |
|---|---|---|---|
| Warranty Deed | -- | None Listed On Document | |
| Deed | -- | Kansas Secured Title | |
| Warranty Deed | $326,648 | -- |
Mortgage History
| Date | Status | Loan Amount | Loan Type |
|---|---|---|---|
| Previous Owner | $13,900 | Credit Line Revolving | |
| Previous Owner | $245,600 | Credit Line Revolving |
Property History
| Date | Event | Price | Change | Sq Ft Price |
|---|---|---|---|---|
| 09/13/2024 09/13/24 | Sold | -- | -- | -- |
| 08/29/2024 08/29/24 | Pending | -- | -- | -- |
| 08/01/2024 08/01/24 | Price Changed | $295,000 | -1.7% | $194 / Sq Ft |
| 06/12/2024 06/12/24 | Price Changed | $300,000 | -3.2% | $197 / Sq Ft |
| 04/30/2024 04/30/24 | Price Changed | $310,000 | -3.1% | $203 / Sq Ft |
| 03/28/2024 03/28/24 | For Sale | $320,000 | -- | $210 / Sq Ft |
Tax History Compared to Growth
Tax History
| Year | Tax Paid | Tax Assessment Tax Assessment Total Assessment is a certain percentage of the fair market value that is determined by local assessors to be the total taxable value of land and additions on the property. | Land | Improvement |
|---|---|---|---|---|
| 2024 | $67 | $34,891 | $2,041 | $32,850 |
| 2023 | $2,481 | $2,185 | $2,185 | $0 |
| 2022 | $2,138 | $2,182 | $2,182 | $0 |
| 2021 | $2,138 | $2,239 | $2,239 | $0 |
| 2020 | $2,138 | $2,245 | $2,245 | $0 |
| 2019 | $2,151 | $1,999 | $1,999 | $0 |
| 2018 | $315 | $2,113 | $2,113 | $0 |
| 2017 | $1 | $3 | $3 | $0 |
| 2016 | $0 | $3 | $3 | $0 |
| 2015 | -- | $3 | $3 | $0 |
Agents Affiliated with this Home
-
Terry Robinson

Seller's Agent in 2024
Terry Robinson
Foundation Realty
(785) 554-4121
49 Total Sales
-
Jim Blanton

Buyer's Agent in 2024
Jim Blanton
Blanton Realty
(785) 776-8506
249 Total Sales
Map
Source: Flint Hills Association of REALTORS®
MLS Number: FHR20240705
APN: 302-09-0-40-09-011.00-0
- 509 Prairie Meadow Rd
- 609 Heather Ct
- 1001 Trey Place
- 300 Kelly Ln
- 1005 Trey Place
- 118 Prairie Meadow Rd
- 413 Allen Ln
- 402 1st St
- 507 Shady Oak Dr
- 509 Shady Oak Dr
- 117 Turkey Ridge Dr
- 00000 Countryside Ln Unit Lot 26
- 00000 Countryside Ln Unit Lot 25
- 00000 Countryside Ln Unit Lot 24
- 00000 Countryside Ln Unit Lot 22
- 00000 Countryside Ln Unit Lot 20
- 00000 Countryside Ln Unit Lot 19
- 00000 Countryside Ln Unit Lot 18
- 00000 Countryside Ln Unit Lot 17
- 00000 Countryside Ln Unit Lot 16
