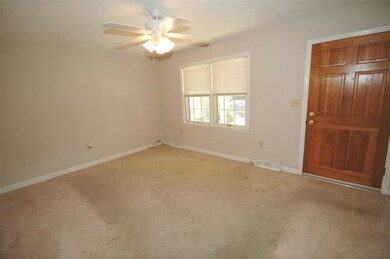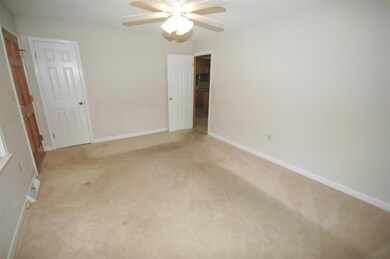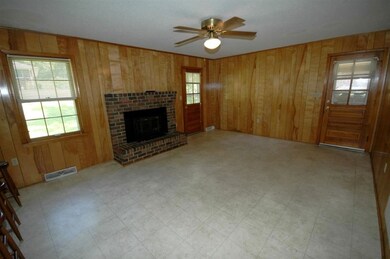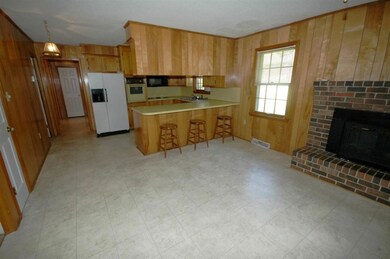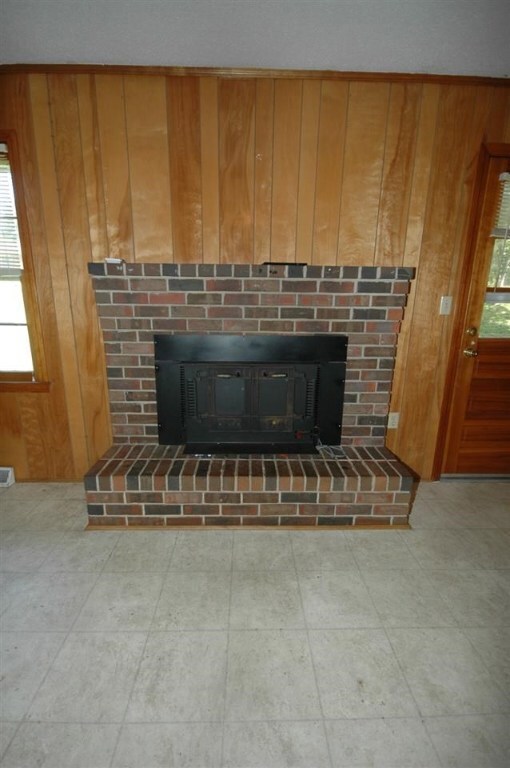
404 Dalton Rd Seneca, SC 29678
Highlights
- Separate Formal Living Room
- Breakfast Room
- Front Porch
- No HOA
- Wood Frame Window
- Storm Windows
About This Home
As of May 2021This lovely brick ranch home with vinyl trim has lots of living space. In addition to the formal living room is a spacious den open to the kitchen and dining area. The brick fireplace with raised hearth has a wood burning insert. An 8 foot breakfast bar separates the area. Bedrooms 2 & 3 share a hall bath with a tub shower with tiled surround and wainscot. The master bedroom has a private bath with a glass enclosed walk-in shower. The side entry, two vehicle carport gives access to the home through the den. For outdoor living space there is a patio in the back and a covered front porch. Minutes from shopping, schools and medical facilities the is a great starter home or for down sizing to all one level. ALL NUMERIC REPRESENTATIONS ARE ESTIMATES AND ARE NOT GUARANTEED. Please feel free to take your own. PLEASE HAVE EARNEST MONEY CHECKS MADE OUT TO THE LISTING OFFICE. All Cooperating offers should be written on South Carolina Assoc. of Realtors approved forms.
Last Agent to Sell the Property
Lorraine Harding Real Estate License #12693 Listed on: 08/22/2014
Home Details
Home Type
- Single Family
Est. Annual Taxes
- $2,575
Year Built
- Built in 1973
Lot Details
- 0.34 Acre Lot
- Sloped Lot
- Landscaped with Trees
Parking
- 2 Car Garage
- Attached Carport
- Driveway
Home Design
- Brick Exterior Construction
Interior Spaces
- 1,250 Sq Ft Home
- 1-Story Property
- Ceiling Fan
- Wood Burning Fireplace
- Blinds
- Wood Frame Window
- Separate Formal Living Room
- Crawl Space
- Pull Down Stairs to Attic
Kitchen
- Breakfast Room
- Dishwasher
- Laminate Countertops
Flooring
- Carpet
- Ceramic Tile
- Vinyl
Bedrooms and Bathrooms
- 3 Bedrooms
- Bathroom on Main Level
- 2 Full Bathrooms
- Shower Only
- Walk-in Shower
Laundry
- Dryer
- Washer
Home Security
- Storm Windows
- Storm Doors
Outdoor Features
- Patio
- Front Porch
Schools
- Blue Ridge Elementary School
- Seneca Middle School
- Seneca High School
Utilities
- Cooling Available
- Heat Pump System
- Cable TV Available
Additional Features
- Low Threshold Shower
- City Lot
Community Details
- No Home Owners Association
Listing and Financial Details
- Tax Lot 13
- Assessor Parcel Number 520-51-06-006
Ownership History
Purchase Details
Home Financials for this Owner
Home Financials are based on the most recent Mortgage that was taken out on this home.Purchase Details
Home Financials for this Owner
Home Financials are based on the most recent Mortgage that was taken out on this home.Purchase Details
Similar Homes in Seneca, SC
Home Values in the Area
Average Home Value in this Area
Purchase History
| Date | Type | Sale Price | Title Company |
|---|---|---|---|
| Deed | $154,750 | None Available | |
| Deed | $78,500 | -- | |
| Deed Of Distribution | -- | -- |
Mortgage History
| Date | Status | Loan Amount | Loan Type |
|---|---|---|---|
| Previous Owner | $66,725 | New Conventional |
Property History
| Date | Event | Price | Change | Sq Ft Price |
|---|---|---|---|---|
| 04/17/2025 04/17/25 | Rented | $1,800 | +2.9% | -- |
| 04/14/2025 04/14/25 | For Rent | $1,750 | 0.0% | -- |
| 05/18/2021 05/18/21 | Sold | $154,750 | 0.0% | $124 / Sq Ft |
| 04/26/2021 04/26/21 | Pending | -- | -- | -- |
| 04/26/2021 04/26/21 | For Sale | $154,750 | +97.1% | $124 / Sq Ft |
| 07/09/2015 07/09/15 | Sold | $78,500 | -28.6% | $63 / Sq Ft |
| 05/29/2015 05/29/15 | Pending | -- | -- | -- |
| 08/22/2014 08/22/14 | For Sale | $109,900 | -- | $88 / Sq Ft |
Tax History Compared to Growth
Tax History
| Year | Tax Paid | Tax Assessment Tax Assessment Total Assessment is a certain percentage of the fair market value that is determined by local assessors to be the total taxable value of land and additions on the property. | Land | Improvement |
|---|---|---|---|---|
| 2024 | $2,575 | $6,091 | $433 | $5,658 |
| 2023 | $2,511 | $6,091 | $433 | $5,658 |
| 2022 | $1,347 | $3,236 | $433 | $2,803 |
| 2021 | $1,044 | $3,092 | $433 | $2,659 |
| 2020 | $1,044 | $0 | $0 | $0 |
| 2019 | $1,044 | $0 | $0 | $0 |
| 2018 | $1,016 | $0 | $0 | $0 |
| 2017 | $1,259 | $0 | $0 | $0 |
| 2016 | $1,259 | $0 | $0 | $0 |
| 2015 | -- | $0 | $0 | $0 |
| 2014 | -- | $5,916 | $672 | $5,244 |
| 2013 | -- | $0 | $0 | $0 |
Agents Affiliated with this Home
-
Folkstone Properties
F
Seller's Agent in 2025
Folkstone Properties
Folkstone Properties, LLC
64 Total Sales
-
Jocelyn Plum

Seller Co-Listing Agent in 2025
Jocelyn Plum
Folkstone Properties, LLC
(864) 626-7300
41 Total Sales
-
Robert Whitesides

Seller's Agent in 2021
Robert Whitesides
Agent Group Realty - Greenvill
(864) 280-6726
182 Total Sales
-
Lorraine Harding
L
Seller's Agent in 2015
Lorraine Harding
Lorraine Harding Real Estate
38 Total Sales
-
Carol Johnson
C
Buyer's Agent in 2015
Carol Johnson
eXp Realty Lake Keowee
(864) 654-1999
19 Total Sales
Map
Source: Western Upstate Multiple Listing Service
MLS Number: 20157385
APN: 520-51-06-006
- 412 Pepper Ct
- 112 Cascade Ln Unit Lot 0128
- 113 Cascade Ln Unit Lot 0129
- 112 Cascade Ln
- 113 Cascade Ln
- 1511 S Oak St
- 116 Cascade Ln Unit Lot 0005
- 116 Cascade Ln
- 706 Ploma Dr
- 103 Licklog Ct Unit Lot 0145
- 103 Licklog Ct
- 114 Licklog Ct Unit Lot 0149
- 114 Licklog Ct
- 110 Licklog Ct Unit Lot 0150
- 107 Licklog Ct Unit Lot 0146
- 111 Licklog Ct Unit Lot 0147
- 111 Licklog Ct
- 107 Licklog Ct
- 110 Licklog Ct
- 310 Oak Knoll Ct

