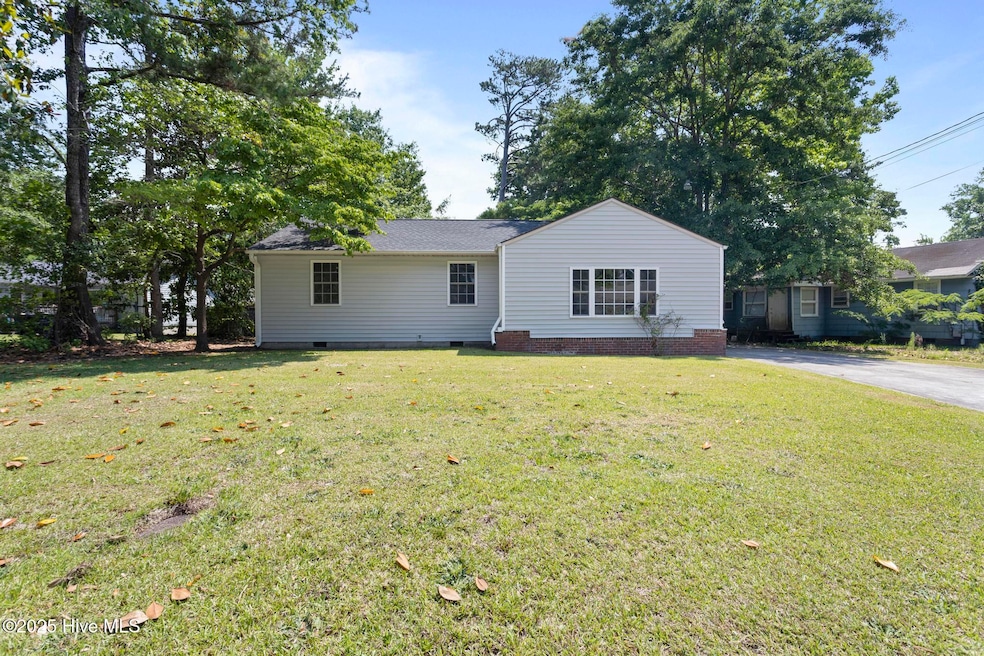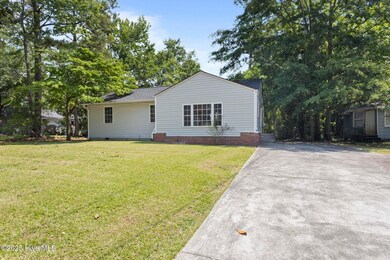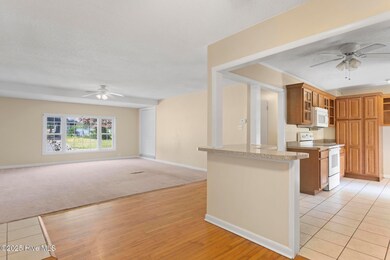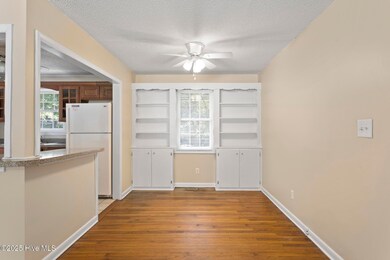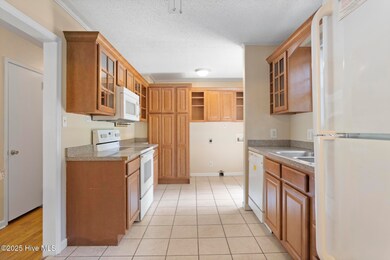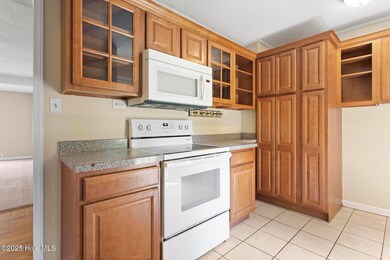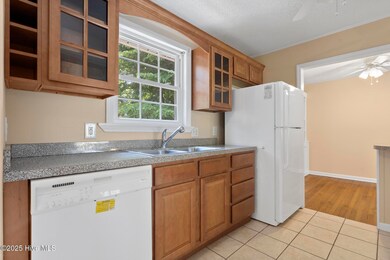404 Dogwood Ln Jacksonville, NC 28540
3
Beds
1.5
Baths
1,264
Sq Ft
0.26
Acres
Highlights
- Wood Flooring
- Patio
- Dining Room
- No HOA
- Living Room
- 4-minute walk to Garden and Pond
About This Home
Cute 3BR/1 Bath in the established neighborhood of Northwoods. This home is ideal for families that like a neighborhood feel with sidewalks and parks. Minutes to everything- shopping & restaurants. Parkwood elementary and Northwoods middle are all located inside with Northwoods elementary and Jacksonville High right down the street. 2 Pets with owner approval, $150 non-refundable pet fee per pet, no bully breeds.
Home Details
Home Type
- Single Family
Est. Annual Taxes
- $1,689
Year Built
- Built in 1956
Home Design
- Vinyl Siding
Interior Spaces
- 1,264 Sq Ft Home
- 1-Story Property
- Ceiling Fan
- Living Room
- Dining Room
- Washer and Dryer Hookup
Kitchen
- Range
- Dishwasher
Flooring
- Wood
- Carpet
- Laminate
Bedrooms and Bathrooms
- 3 Bedrooms
Parking
- Driveway
- Paved Parking
- On-Site Parking
Schools
- Northwoods Elementary School
- Northwoods Park Middle School
- Jacksonville High School
Utilities
- Heat Pump System
- Electric Water Heater
- Municipal Trash
Additional Features
- Patio
- 0.26 Acre Lot
Listing and Financial Details
- Tenant pays for cooling, water, sewer, lawn maint, heating, electricity, deposit
Community Details
Overview
- No Home Owners Association
- Northwoods Subdivision
Pet Policy
- Dogs and Cats Allowed
Map
Source: Hive MLS
MLS Number: 100541760
APN: 017067
Nearby Homes
- 318 Richlands Ave
- 1012 Davis St
- 1015 River St
- 1211 Davis St
- 1221 Davis St
- 407 Seminole Trail
- 713 Vernon Dr
- 212 Zack Cir Unit A
- 113-131 Zack Cir
- 216 Zack Cir Unit B
- 132 Greenford Place
- 132 Sanders St
- 328 Bracken Place
- 2292 Onslow Dr Unit 2279 Onslow
- 2292 Onslow Dr Unit 2271 Onslow
- 2292 Onslow Dr Unit 2302 Onslow
- 2292 Onslow Dr Unit 342 Starling
- 2292 Onslow Dr Unit 2286 Onslow
- 2292 Onslow Dr Unit 2277 Onslow
- 2292 Onslow Dr Unit 337 New River
