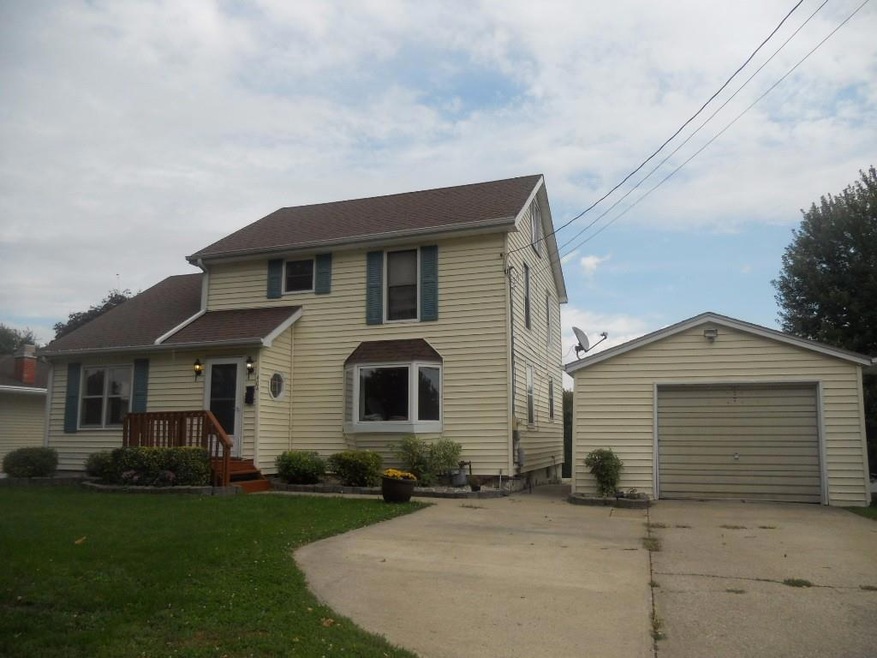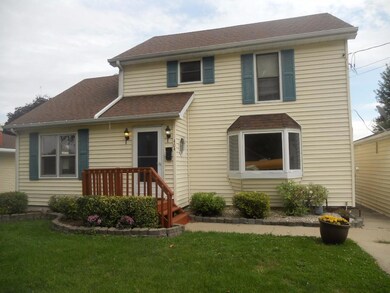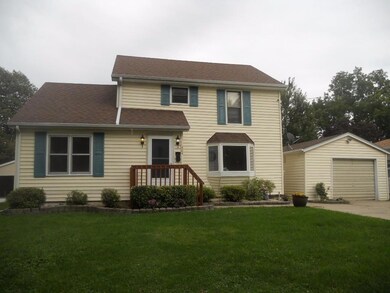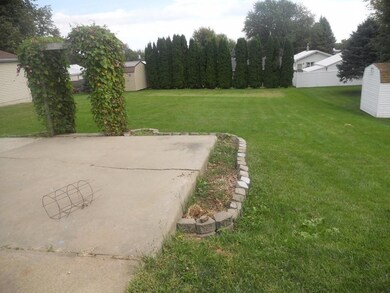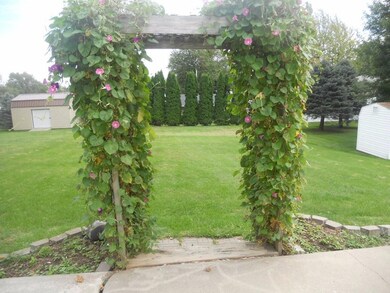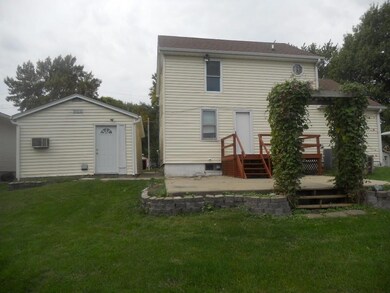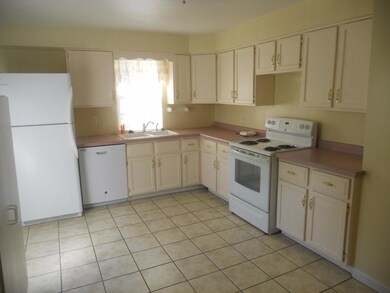
404 E 11th St S Newton, IA 50208
Highlights
- No HOA
- Eat-In Kitchen
- Forced Air Heating and Cooling System
- Den
- Tile Flooring
About This Home
As of October 2016Move-in ready spacious 2 story, fresh paint, newer mechanicals and roof, eat-in kitchen with tile floors, deck off kitchen to large backyard, tiled .75 bath on main floor has walk-in tile shower, main floor bedroom is currently being used as laundry room, den off foyer (lacks closet) could also be used as a bedroom, upper level has 3 additional bedrooms and second bath (one of the bedrooms access a loft/finished attic). All appliances including washer/dryer. Furnace and central air approx. 6 yr old, water heater 3 yr old and roof approx. 10 years. THIS IS AN APPROVED SHORT SALE WITH HSBC. BPO already done. RESPONSE TIME TO OFFERS IS 30 DAYS.
Last Agent to Sell the Property
Sherri Newton
RE/MAX Concepts Listed on: 09/25/2015
Home Details
Home Type
- Single Family
Year Built
- Built in 1910
Lot Details
- 0.28 Acre Lot
- Lot Dimensions are 68x182
Parking
- 1 Car Detached Garage
Home Design
- Brick Foundation
- Asphalt Shingled Roof
- Vinyl Siding
Interior Spaces
- 1,872 Sq Ft Home
- 2-Story Property
- Den
- Unfinished Basement
Kitchen
- Eat-In Kitchen
- Stove
- Dishwasher
Flooring
- Carpet
- Tile
Bedrooms and Bathrooms
Laundry
- Laundry on main level
- Dryer
- Washer
Utilities
- Forced Air Heating and Cooling System
Community Details
- No Home Owners Association
Listing and Financial Details
- Assessor Parcel Number 0834281014
Ownership History
Purchase Details
Home Financials for this Owner
Home Financials are based on the most recent Mortgage that was taken out on this home.Purchase Details
Home Financials for this Owner
Home Financials are based on the most recent Mortgage that was taken out on this home.Purchase Details
Home Financials for this Owner
Home Financials are based on the most recent Mortgage that was taken out on this home.Purchase Details
Similar Homes in Newton, IA
Home Values in the Area
Average Home Value in this Area
Purchase History
| Date | Type | Sale Price | Title Company |
|---|---|---|---|
| Quit Claim Deed | -- | None Available | |
| Warranty Deed | $124,500 | -- | |
| Warranty Deed | $95,000 | None Available | |
| Warranty Deed | $70,000 | None Available |
Mortgage History
| Date | Status | Loan Amount | Loan Type |
|---|---|---|---|
| Open | $75,000 | Credit Line Revolving | |
| Open | $132,950 | VA | |
| Previous Owner | $131,326 | VA | |
| Previous Owner | $127,176 | New Conventional |
Property History
| Date | Event | Price | Change | Sq Ft Price |
|---|---|---|---|---|
| 10/28/2016 10/28/16 | Sold | $95,000 | 0.0% | $51 / Sq Ft |
| 10/18/2016 10/18/16 | Sold | $95,000 | -4.0% | $51 / Sq Ft |
| 10/18/2016 10/18/16 | Pending | -- | -- | -- |
| 10/06/2016 10/06/16 | Pending | -- | -- | -- |
| 09/25/2016 09/25/16 | For Sale | $99,000 | -26.6% | $53 / Sq Ft |
| 09/25/2015 09/25/15 | For Sale | $134,900 | -- | $72 / Sq Ft |
Tax History Compared to Growth
Tax History
| Year | Tax Paid | Tax Assessment Tax Assessment Total Assessment is a certain percentage of the fair market value that is determined by local assessors to be the total taxable value of land and additions on the property. | Land | Improvement |
|---|---|---|---|---|
| 2024 | $3,042 | $161,430 | $26,180 | $135,250 |
| 2023 | $3,042 | $161,430 | $26,180 | $135,250 |
| 2022 | $2,854 | $137,700 | $26,180 | $111,520 |
| 2021 | $2,888 | $128,310 | $26,180 | $102,130 |
| 2020 | $2,888 | $123,180 | $22,150 | $101,030 |
| 2019 | $2,336 | $96,710 | $0 | $0 |
| 2018 | $2,336 | $96,710 | $0 | $0 |
| 2017 | $2,640 | $109,180 | $0 | $0 |
| 2016 | $2,640 | $109,180 | $0 | $0 |
| 2015 | $2,576 | $109,180 | $0 | $0 |
| 2014 | $2,476 | $109,180 | $0 | $0 |
Agents Affiliated with this Home
-
A
Seller's Agent in 2016
Agent Out of Area
Out of Area Office
-
S
Seller's Agent in 2016
Sherri Newton
RE/MAX
-
O
Buyer's Agent in 2016
OUTSIDE AGENT
OTHER
5,729 Total Sales
Map
Source: Des Moines Area Association of REALTORS®
MLS Number: 504854
APN: 08-34-281-014
- 1119 S 5th Ave E
- 620 E 8th St S
- 1224 1st Ave E
- 201 E 13th St N
- 216 E 12th St N
- 1230 S 9th Ave E
- 824 & 820 E 12th St S
- 631 S 3rd Ave E
- 121 E 8th St N
- 808 E 8th St S
- 829 N 3rd Ave E
- 808 E 14th St S
- 1326 Crescent Dr
- 816 E 7th St S
- 1309 Glenway Dr
- 1314 Glenway Dr
- 330 E 13th St N
- 1716 S 4th Ave E
- 1315 1st Ave E
- 314 E 14th St N
