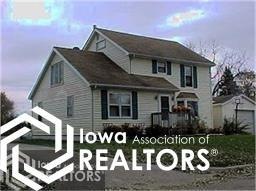
404 E 11th St S Newton, IA 50208
4
Beds
2
Baths
1,872
Sq Ft
0.28
Acres
About This Home
As of October 2016FOR MLS PURPOSES ONLY
Last Agent to Sell the Property
Agent Out of Area
Out of Area Office Listed on: 09/25/2016
Home Details
Home Type
- Single Family
Year Built
- Built in 1910
Parking
- Detached Garage
Home Design
- Asphalt Shingled Roof
- Vinyl Siding
Interior Spaces
- 1,872 Sq Ft Home
- 2-Story Property
- Basement Fills Entire Space Under The House
Bedrooms and Bathrooms
- 4 Bedrooms
- 2 Full Bathrooms
Additional Features
- Lot Dimensions are 68x182
- Forced Air Heating and Cooling System
Ownership History
Date
Name
Owned For
Owner Type
Purchase Details
Closed on
Jul 12, 2021
Sold by
Juergens Kathleen Roxxann
Bought by
Shimek James Lee
Current Estimated Value
Home Financials for this Owner
Home Financials are based on the most recent Mortgage that was taken out on this home.
Original Mortgage
$132,950
Outstanding Balance
$122,031
Interest Rate
2.96%
Mortgage Type
VA
Estimated Equity
$86,555
Purchase Details
Closed on
Aug 2, 2018
Sold by
Wagner Howard E
Bought by
Kathleen Shimek James L and Kathleen Shinmek
Home Financials for this Owner
Home Financials are based on the most recent Mortgage that was taken out on this home.
Original Mortgage
$127,176
Interest Rate
4.5%
Mortgage Type
New Conventional
Purchase Details
Listed on
Sep 25, 2016
Closed on
Oct 26, 2016
Sold by
Daniels Larry and Parker Wendy
Bought by
Wagner Howard E
Seller's Agent
Agent Out of Area
Out of Area Office
List Price
$99,000
Sold Price
$95,000
Premium/Discount to List
-$4,000
-4.04%
Home Financials for this Owner
Home Financials are based on the most recent Mortgage that was taken out on this home.
Avg. Annual Appreciation
9.40%
Purchase Details
Closed on
Dec 10, 2013
Sold by
Singh Enterprises Inc
Bought by
Schubert Anthony E and Ira Guaranty Bank And Trust Co
Similar Homes in Newton, IA
Create a Home Valuation Report for This Property
The Home Valuation Report is an in-depth analysis detailing your home's value as well as a comparison with similar homes in the area
Home Values in the Area
Average Home Value in this Area
Purchase History
| Date | Type | Sale Price | Title Company |
|---|---|---|---|
| Quit Claim Deed | -- | None Available | |
| Warranty Deed | $124,500 | -- | |
| Warranty Deed | $95,000 | None Available | |
| Warranty Deed | $70,000 | None Available |
Source: Public Records
Mortgage History
| Date | Status | Loan Amount | Loan Type |
|---|---|---|---|
| Open | $75,000 | Credit Line Revolving | |
| Open | $132,950 | VA | |
| Previous Owner | $131,326 | VA | |
| Previous Owner | $127,176 | New Conventional |
Source: Public Records
Property History
| Date | Event | Price | Change | Sq Ft Price |
|---|---|---|---|---|
| 10/28/2016 10/28/16 | Sold | $95,000 | 0.0% | $51 / Sq Ft |
| 10/18/2016 10/18/16 | Sold | $95,000 | -4.0% | $51 / Sq Ft |
| 10/18/2016 10/18/16 | Pending | -- | -- | -- |
| 10/06/2016 10/06/16 | Pending | -- | -- | -- |
| 09/25/2016 09/25/16 | For Sale | $99,000 | -26.6% | $53 / Sq Ft |
| 09/25/2015 09/25/15 | For Sale | $134,900 | -- | $72 / Sq Ft |
Source: NoCoast MLS
Tax History Compared to Growth
Tax History
| Year | Tax Paid | Tax Assessment Tax Assessment Total Assessment is a certain percentage of the fair market value that is determined by local assessors to be the total taxable value of land and additions on the property. | Land | Improvement |
|---|---|---|---|---|
| 2024 | $3,042 | $161,430 | $26,180 | $135,250 |
| 2023 | $3,042 | $161,430 | $26,180 | $135,250 |
| 2022 | $2,854 | $137,700 | $26,180 | $111,520 |
| 2021 | $2,888 | $128,310 | $26,180 | $102,130 |
| 2020 | $2,888 | $123,180 | $22,150 | $101,030 |
| 2019 | $2,336 | $96,710 | $0 | $0 |
| 2018 | $2,336 | $96,710 | $0 | $0 |
| 2017 | $2,640 | $109,180 | $0 | $0 |
| 2016 | $2,640 | $109,180 | $0 | $0 |
| 2015 | $2,576 | $109,180 | $0 | $0 |
| 2014 | $2,476 | $109,180 | $0 | $0 |
Source: Public Records
Agents Affiliated with this Home
-
A
Seller's Agent in 2016
Agent Out of Area
Out of Area Office
-
S
Seller's Agent in 2016
Sherri Newton
RE/MAX
-
OUTSIDE AGENT
O
Buyer's Agent in 2016
OUTSIDE AGENT
OTHER
5,753 Total Sales
Map
Source: NoCoast MLS
MLS Number: NOC5458111
APN: 08-34-281-014
Nearby Homes
- 1119 S 5th Ave E
- 620 E 8th St S
- 1224 1st Ave E
- 201 E 13th St N
- 216 E 12th St N
- 1230 S 9th Ave E
- 824 & 820 E 12th St S
- 631 S 3rd Ave E
- 121 E 8th St N
- 808 E 8th St S
- 829 N 3rd Ave E
- 808 E 14th St S
- 1326 Crescent Dr
- 816 E 7th St S
- 1309 Glenway Dr
- 1314 Glenway Dr
- 330 E 13th St N
- 1315 1st Ave E
- 314 E 14th St N
- 940 E 8th St S
