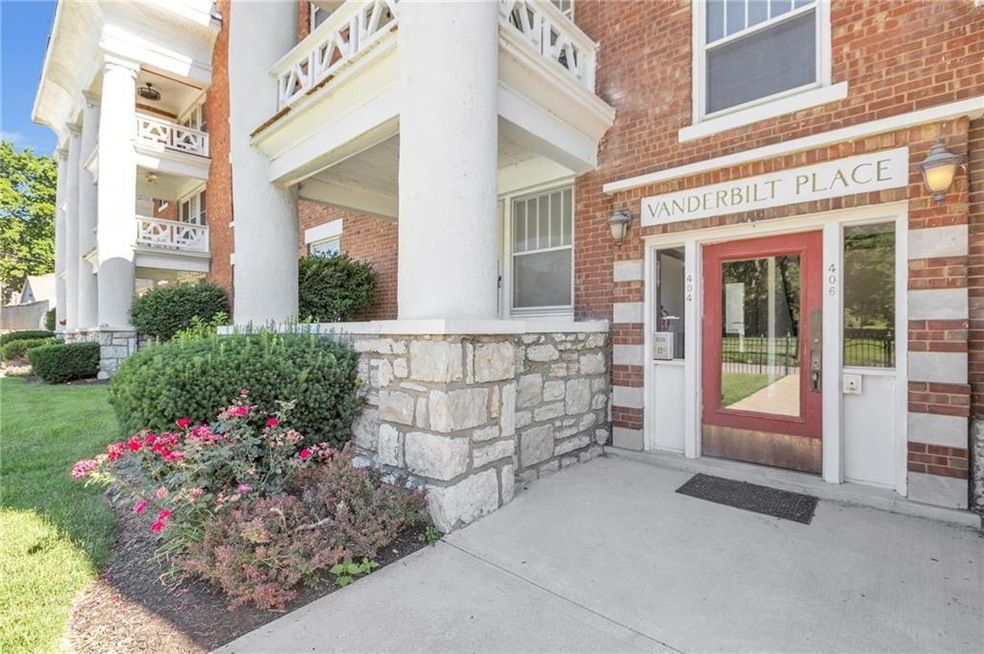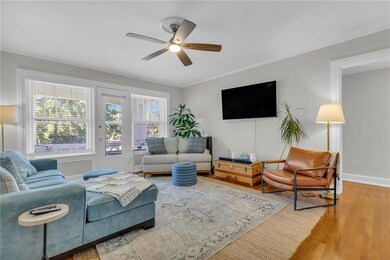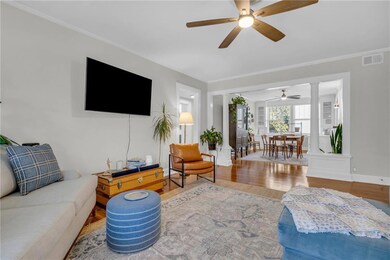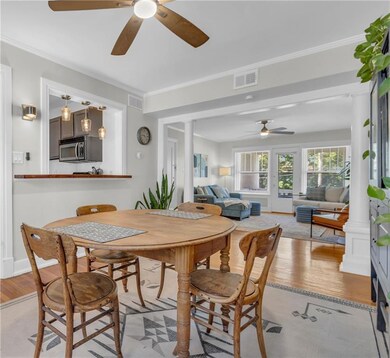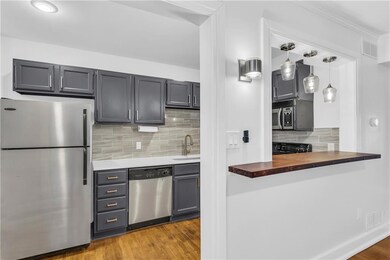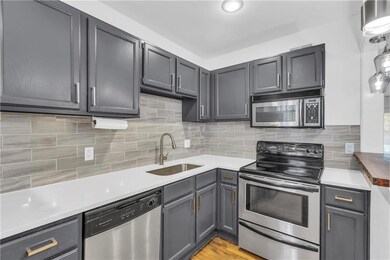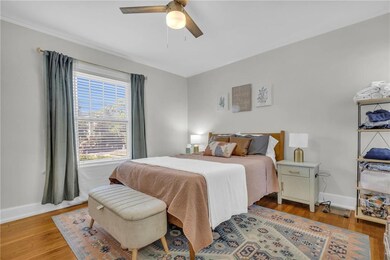
404 E 43rd St Unit 2W Kansas City, MO 64110
Southmoreland NeighborhoodEstimated Value: $215,000
Highlights
- Gated Community
- Wood Flooring
- Quartz Countertops
- Ranch Style House
- Loft
- Porch
About This Home
As of October 2024**Back on the Market after some updating and refreshing of the unit post-rental** Historic charm meets modern convenience in this second-floor 2-bedroom, 1-bathroom condo nestled within the iconic Gallery Condominiums in the Vanderbilt Building located in the vibrant Southmoreland Arts Neighborhood of Kansas City. Hardwood floors guide you through a space adorned with timeless architectural details, including elegant columns, charming built-ins, and a covered newly painted front porch. An abundance of natural light floods in, creating an inviting atmosphere for both relaxation and entertainment. The kitchen features new quartz countertops and backsplash, painted cabinets and an opening to the dining room giving a more open feel to the space. Outside the rear entrance of the unit lies a separate, private laundry room with a new washer and dryer (staying with the property) and providing ample space for additional storage. The bonus laundry/storage room also includes its own window unit for added comfort. A security gate encompasses the building and its designated parking spot, ensuring privacy and safety for residents. Situated in close proximity to The Plaza, The Kansas City Art Institute and the Nelson Atkins Museum. Additionally, the property is just two blocks away from the Main Street extension of the streetcar line, which will offer residents ease of access to the city’s vibrant entertainment districts, from Brookside to the City Market upon its scheduled completion in 2025. For more information visit www.compass.com
Last Agent to Sell the Property
Compass Realty Group Brokerage Phone: 816-805-6458 License #00245804 Listed on: 06/03/2024

Property Details
Home Type
- Condominium
Est. Annual Taxes
- $3,043
Year Built
- Built in 1925
Lot Details
- 871
HOA Fees
- $370 Monthly HOA Fees
Home Design
- Ranch Style House
- Brick Exterior Construction
- Stucco
Interior Spaces
- 1,003 Sq Ft Home
- Ceiling Fan
- Living Room
- Dining Room
- Loft
- Wood Flooring
- Basement
- Stone or Rock in Basement
Kitchen
- Built-In Electric Oven
- Free-Standing Electric Oven
- Cooktop
- Freezer
- Dishwasher
- Quartz Countertops
- Disposal
Bedrooms and Bathrooms
- 2 Bedrooms
- 1 Full Bathroom
- Bathtub with Shower
Laundry
- Laundry Room
- Washer
Parking
- Off-Street Parking
- Secure Parking
Utilities
- Central Air
- Heating System Uses Natural Gas
Additional Features
- Porch
- Aluminum or Metal Fence
Listing and Financial Details
- Assessor Parcel Number APN 30-240-23-28-00-0-02-018
- $0 special tax assessment
Community Details
Overview
- Association fees include building maint, curbside recycling, lawn service, management, parking, insurance, snow removal, trash, water
- Vanderbilt Condominium Owners Association
- Gallery Condominiums Subdivision
Security
- Gated Community
Similar Homes in Kansas City, MO
Home Values in the Area
Average Home Value in this Area
Property History
| Date | Event | Price | Change | Sq Ft Price |
|---|---|---|---|---|
| 10/31/2024 10/31/24 | Sold | -- | -- | -- |
| 09/12/2024 09/12/24 | For Sale | $215,000 | 0.0% | $214 / Sq Ft |
| 08/22/2024 08/22/24 | Off Market | -- | -- | -- |
| 06/06/2024 06/06/24 | For Sale | $215,000 | -- | $214 / Sq Ft |
Tax History Compared to Growth
Agents Affiliated with this Home
-
Jennie Konomos

Seller's Agent in 2024
Jennie Konomos
Compass Realty Group
(816) 805-6458
1 in this area
24 Total Sales
-
Karlita Valle

Buyer's Agent in 2024
Karlita Valle
United Real Estate Kansas City
(816) 803-5520
1 in this area
26 Total Sales
Map
Source: Heartland MLS
MLS Number: 2491671
- 4151 McGee St
- 4322 Rockhill Rd
- 4310 Warwick Blvd
- 514 E 44th St Unit 300
- 4219 Kenwood Ave
- 12204 Walnut St
- 114 E 41st #1 St
- 4028 McGee St
- 4107 Kenwood Ave
- 4204 Charlotte St
- 4102 Holmes St
- 4520 Kenwood Ave
- 4102 Charlotte St
- 4525 Kenwood Ave
- 4009 Kenwood Ave
- 803 E 41st St
- 4017 Holmes St
- 4550 Warwick Blvd Unit 210-211
- 4550 Warwick Blvd Unit 710
- 4550 Warwick Blvd Unit 1205
- 402 E 43rd St Unit 1E
- 404 E 43rd St Unit 4
- 406 E 43rd St Unit 3
- 404 E 43rd St Unit 6
- 402 E 43rd St Unit 9
- 406 E 43rd St Unit 2
- 404 E 43rd St Unit 5
- 402 E 43rd St Unit 8
- 406 E 43rd St Unit 1
- 402 E 43rd St Unit 7
- 400 E 43rd St Unit 3W
- 400 E 43rd St Unit 12
- 400 E 43rd St Unit 11
- 400 E 43rd St Unit 10
- 400 E 43rd St Unit 1-E
- 400 E 43rd St Unit 1W
- 4227 Oak St Unit 2S
- 4229 Oak St
- 4227 Oak St Unit 3N
- 4229 Oak St Unit 2S
