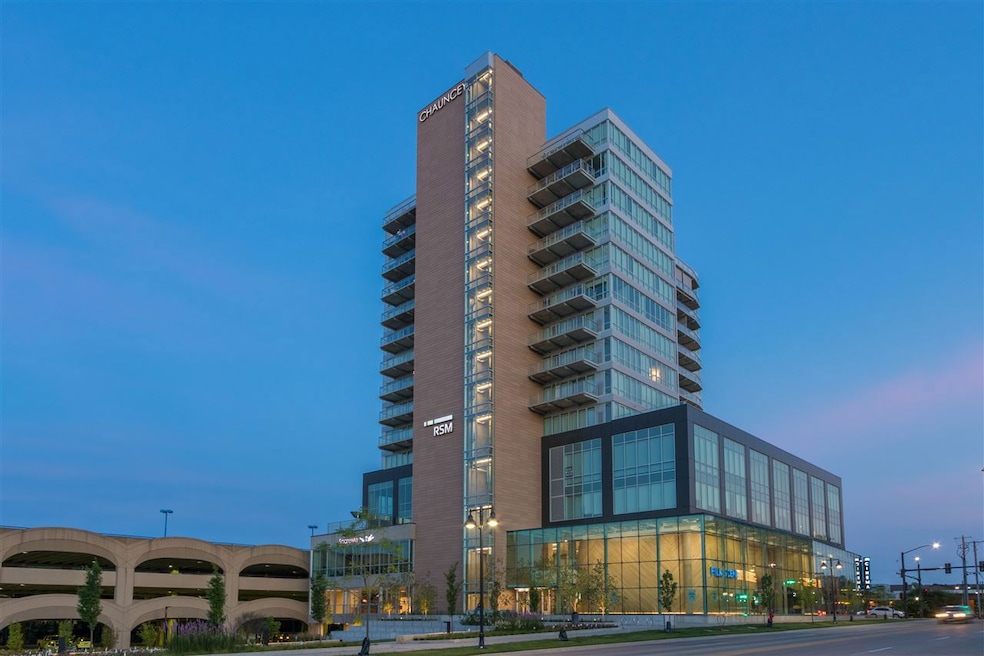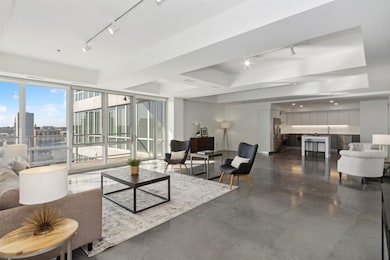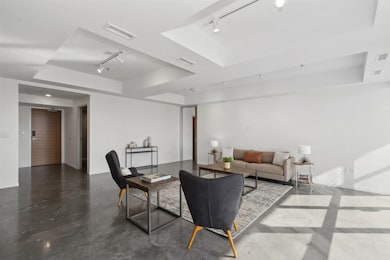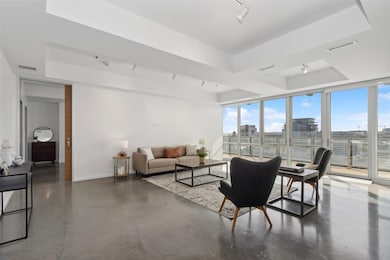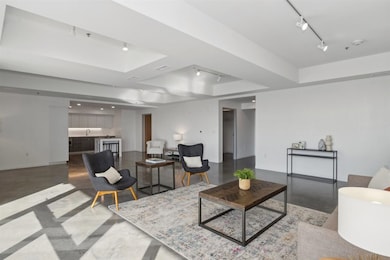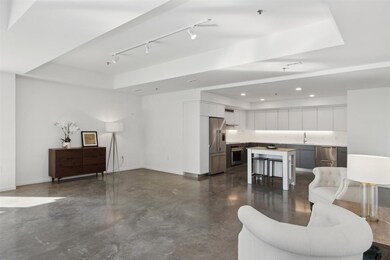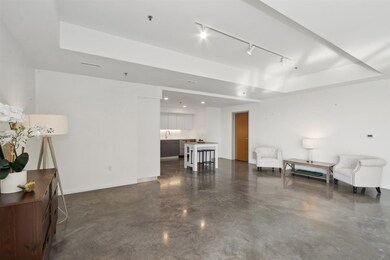
$830,000
- 3 Beds
- 2.5 Baths
- 3,194 Sq Ft
- 216 Magowan Ave
- Iowa City, IA
Located on a quiet street in the desirable Manville Heights neighborhood, this expansive property offers timeless charm, walkability, and exceptional volume throughout. Just moments from a pedestrian bridge to Iowa Health Care’s main hospital and medical campus, City Park, and Downtown Iowa City, the location is hard to beat. A welcoming front porch sets the tone for a space that feels like
Tim Conroy Blank & McCune Real Estate
