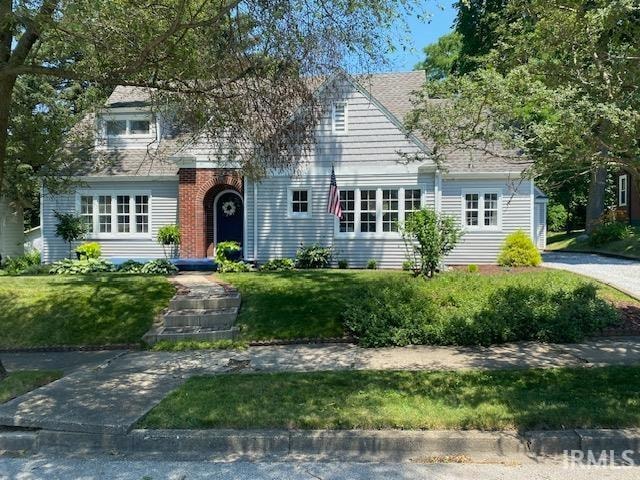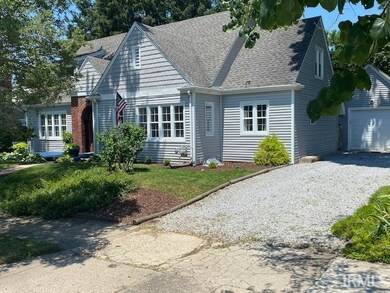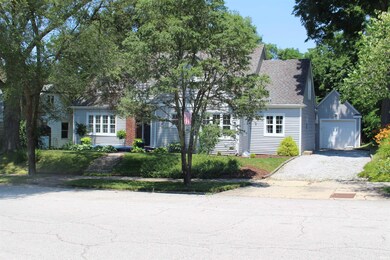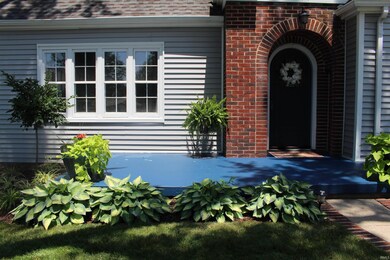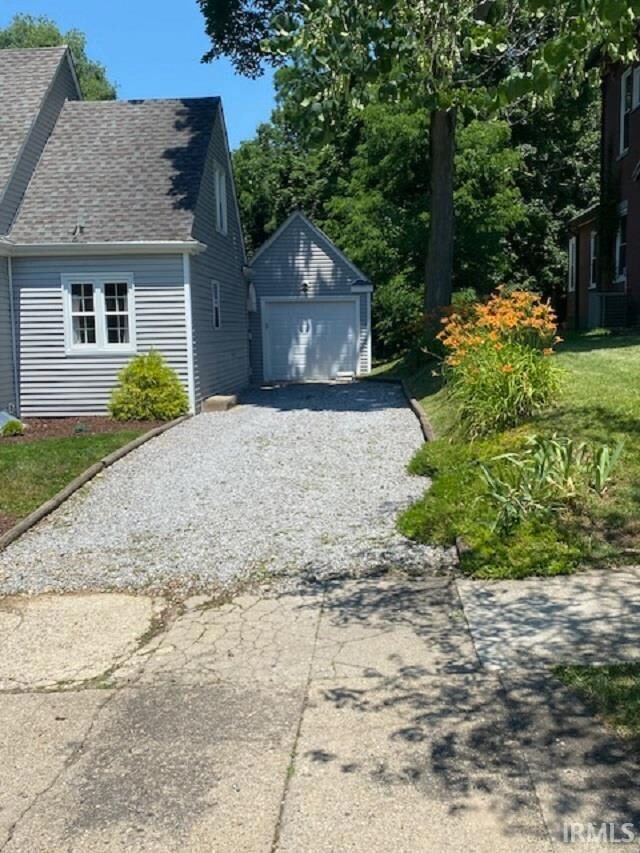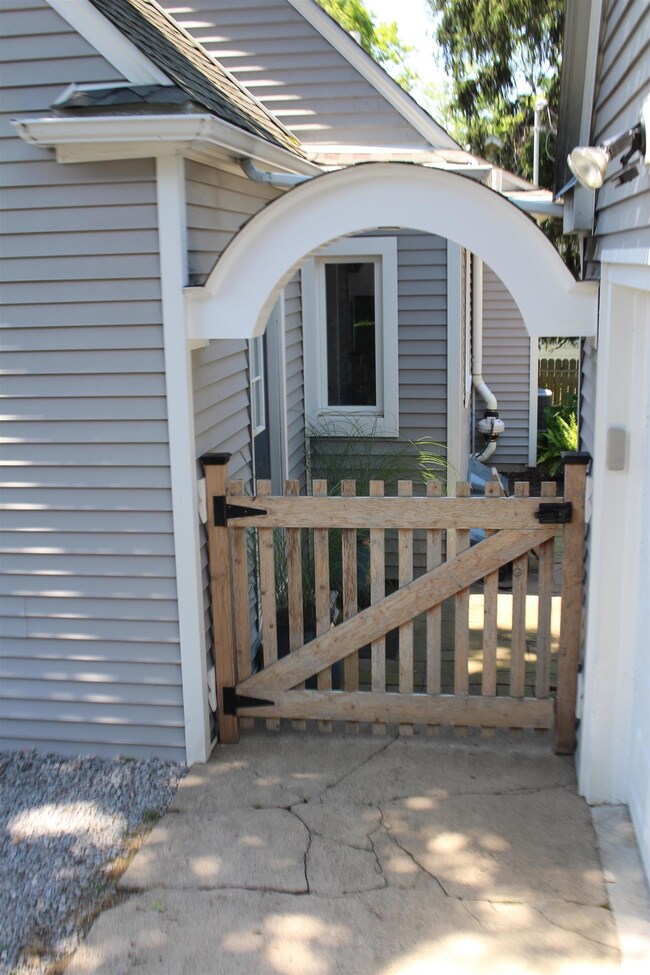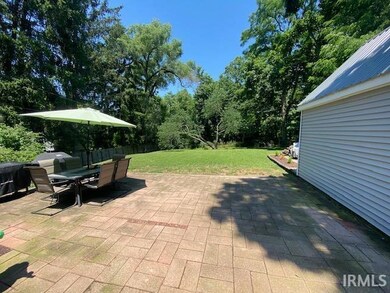
404 E Main St Attica, IN 47918
Highlights
- Very Popular Property
- Partially Wooded Lot
- Formal Dining Room
- Cape Cod Architecture
- Wood Flooring
- 1 Car Detached Garage
About This Home
As of August 2024Discover timeless elegance & modern comfort in this charming Cape Cod style home, perfectly situated in one of Attica's historic districts. With its central location, you'll have easy access to the best of Attica, from historic landmarks to local shops & dining. Step inside to find original hardwood floors that exude warmth & character, complemented by exquisite built-ins that provide both functionality & classic charm. The fresh paint and trim throughout the home create a bright and inviting atmosphere! The updated kitchen boasts modern amenities, ensuring every meal is a delight to prepare while the dining room provides a quaint & casual atmosphere. There are 2 spacious bedrooms & a full bath downstairs, while the upstairs owner's suite is its own private haven with en-suite featuring a huge walk-in shower with porcelain tile, double sink vanity and an envious walk-in closet. Enjoy sitting out on the patio overlooking the humongous fenced in back yard that's perfect for little ones and pets! Schedule a viewing today and fall in love with your new home!
Last Agent to Sell the Property
Bender & Associates RE LLC Brokerage Phone: 765-491-3003 Listed on: 06/16/2024
Home Details
Home Type
- Single Family
Est. Annual Taxes
- $1,620
Year Built
- Built in 1939
Lot Details
- 0.25 Acre Lot
- Lot Dimensions are 66x165
- Chain Link Fence
- Landscaped
- Level Lot
- Partially Wooded Lot
Parking
- 1 Car Detached Garage
- Garage Door Opener
- Gravel Driveway
Home Design
- Cape Cod Architecture
- Brick Exterior Construction
- Shingle Roof
- Vinyl Construction Material
Interior Spaces
- 1.5-Story Property
- Electric Fireplace
- Living Room with Fireplace
- Formal Dining Room
Kitchen
- Gas Oven or Range
- Laminate Countertops
- Disposal
Flooring
- Wood
- Carpet
- Ceramic Tile
Bedrooms and Bathrooms
- 3 Bedrooms
- Walk-In Closet
- Bathtub with Shower
- Separate Shower
Laundry
- Laundry on main level
- Washer and Electric Dryer Hookup
Partially Finished Basement
- Sump Pump
- Block Basement Construction
- Crawl Space
Schools
- Attica Elementary And Middle School
- Attica High School
Utilities
- Forced Air Heating and Cooling System
- Heating System Uses Gas
- Cable TV Available
Additional Features
- Porch
- Suburban Location
Listing and Financial Details
- Assessor Parcel Number 23-04-06-402-009.000-008
Ownership History
Purchase Details
Home Financials for this Owner
Home Financials are based on the most recent Mortgage that was taken out on this home.Purchase Details
Home Financials for this Owner
Home Financials are based on the most recent Mortgage that was taken out on this home.Purchase Details
Home Financials for this Owner
Home Financials are based on the most recent Mortgage that was taken out on this home.Similar Homes in Attica, IN
Home Values in the Area
Average Home Value in this Area
Purchase History
| Date | Type | Sale Price | Title Company |
|---|---|---|---|
| Deed | $220,000 | Stallard & Schuh | |
| Warranty Deed | -- | None Available | |
| Warranty Deed | -- | None Available |
Property History
| Date | Event | Price | Change | Sq Ft Price |
|---|---|---|---|---|
| 05/27/2025 05/27/25 | For Sale | $275,000 | +25.0% | $102 / Sq Ft |
| 08/02/2024 08/02/24 | Sold | $220,000 | -6.3% | $82 / Sq Ft |
| 07/31/2024 07/31/24 | Pending | -- | -- | -- |
| 07/01/2024 07/01/24 | Price Changed | $234,900 | -6.0% | $87 / Sq Ft |
| 06/24/2024 06/24/24 | For Sale | $250,000 | +57.7% | $93 / Sq Ft |
| 02/16/2018 02/16/18 | Sold | $158,500 | +2.3% | $59 / Sq Ft |
| 01/05/2018 01/05/18 | Pending | -- | -- | -- |
| 01/03/2018 01/03/18 | For Sale | $155,000 | +6.9% | $58 / Sq Ft |
| 08/24/2016 08/24/16 | Sold | $145,000 | -6.5% | $79 / Sq Ft |
| 08/02/2016 08/02/16 | Pending | -- | -- | -- |
| 03/08/2016 03/08/16 | For Sale | $155,000 | -- | $84 / Sq Ft |
Tax History Compared to Growth
Tax History
| Year | Tax Paid | Tax Assessment Tax Assessment Total Assessment is a certain percentage of the fair market value that is determined by local assessors to be the total taxable value of land and additions on the property. | Land | Improvement |
|---|---|---|---|---|
| 2024 | $1,993 | $199,300 | $20,000 | $179,300 |
| 2023 | $1,620 | $162,000 | $15,000 | $147,000 |
| 2022 | $1,584 | $158,400 | $15,000 | $143,400 |
| 2021 | $1,363 | $136,300 | $15,000 | $121,300 |
| 2020 | $1,244 | $124,400 | $12,500 | $111,900 |
| 2019 | $1,220 | $122,000 | $12,500 | $109,500 |
| 2018 | $1,249 | $124,900 | $12,500 | $112,400 |
| 2017 | $1,210 | $120,500 | $12,500 | $108,000 |
| 2016 | $1,892 | $97,300 | $12,500 | $84,800 |
| 2014 | $1,877 | $93,600 | $12,500 | $81,100 |
| 2013 | $1,877 | $93,600 | $12,500 | $81,100 |
Agents Affiliated with this Home
-
Lindsey Salts

Seller's Agent in 2025
Lindsey Salts
Dream Home Realty Group, LLC
(765) 299-1377
4 in this area
203 Total Sales
-
Ellen Hurst
E
Seller's Agent in 2024
Ellen Hurst
Bender & Associates RE LLC
(704) 819-6145
7 in this area
12 Total Sales
-
Jeri Stanfield

Buyer's Agent in 2024
Jeri Stanfield
BerkshireHathaway HS IN Realty
(765) 585-8684
9 in this area
32 Total Sales
-
Mary Mason

Seller's Agent in 2018
Mary Mason
BerkshireHathaway HS IN Realty
(765) 714-3547
149 Total Sales
-
Lisa Budreau

Buyer's Agent in 2018
Lisa Budreau
Trueblood Real Estate
1 in this area
19 Total Sales
Map
Source: Indiana Regional MLS
MLS Number: 202422062
APN: 23-04-06-402-009.000-008
- 407 N 5th St
- 600 N 6th St
- 515 E Washington St
- 510 E Monroe St
- 204 N West St
- 701 Ravine Park Blvd
- 413 E Pike St
- tbd E Main St
- 1228 E Main St
- 803 S Brady St
- 205 W New St
- 112 W Bond St
- 803 S McDonald St
- 125 Ruby Rd
- 1204 N Perry St
- 920 S Brady St
- 671 E Bethel Rd
- 405 E Cedar St
- 406 E Maple St
- 47 E Center St
