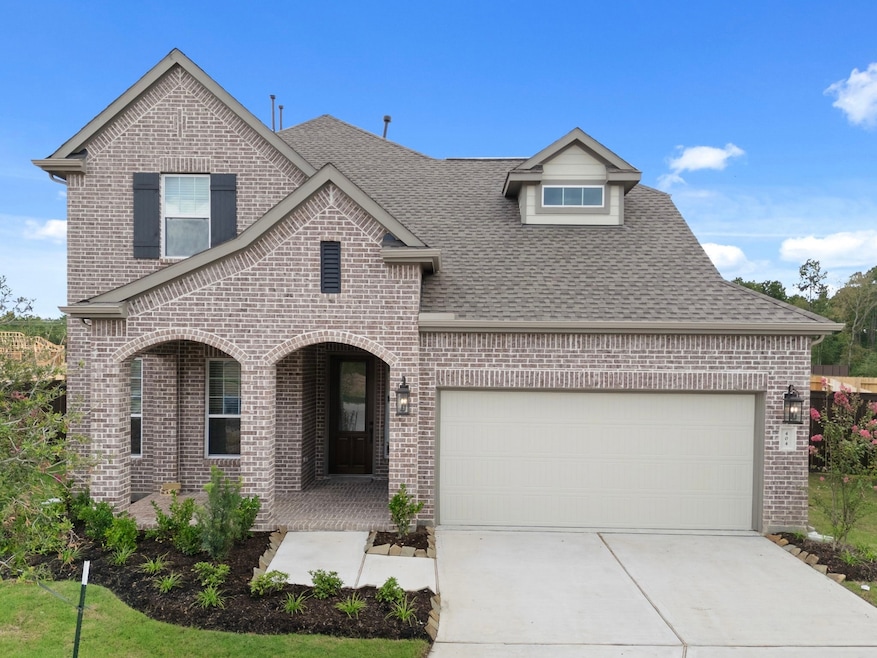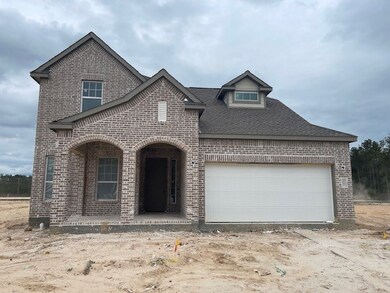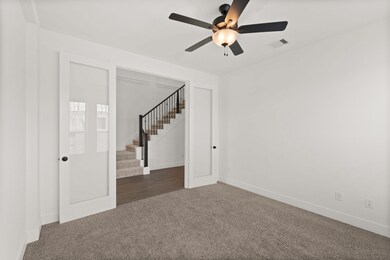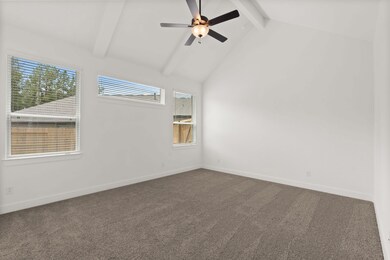
404 Emory Peak Ln New Caney, TX 77357
The Trails NeighborhoodHighlights
- Under Construction
- Traditional Architecture
- Quartz Countertops
- Deck
- High Ceiling
- Game Room
About This Home
As of June 2025Large Cul-de-sac Lot! The Pendelton - NOW MOVE IN READY - Two-Story, 4 Bedroom 3 bath with dining room and 2-car attached garage. Grand two-story entry. Spacious Family room, joins kitchen and dining area overlooking the covered patio. Secondary bedrooms feature walk-in closets. Private primary suite with vaulted ceiling and bath at the rear of the home, features dual sinks, walk-in closet and a large garden tub and separate shower.
Last Buyer's Agent
Nonmls
Houston Association of REALTORS
Home Details
Home Type
- Single Family
Est. Annual Taxes
- $2,116
Year Built
- Built in 2024 | Under Construction
Lot Details
- 10,508 Sq Ft Lot
- Back Yard Fenced
- Sprinkler System
HOA Fees
- $75 Monthly HOA Fees
Parking
- 2 Car Attached Garage
Home Design
- Traditional Architecture
- Brick Exterior Construction
- Slab Foundation
- Composition Roof
Interior Spaces
- 2,733 Sq Ft Home
- 2-Story Property
- High Ceiling
- Ceiling Fan
- Family Room Off Kitchen
- Game Room
- Washer and Electric Dryer Hookup
Kitchen
- Breakfast Bar
- Walk-In Pantry
- <<microwave>>
- Dishwasher
- Quartz Countertops
- Disposal
Flooring
- Carpet
- Vinyl Plank
- Vinyl
Bedrooms and Bathrooms
- 4 Bedrooms
- 3 Full Bathrooms
Home Security
- Prewired Security
- Fire and Smoke Detector
Eco-Friendly Details
- Energy-Efficient Windows with Low Emissivity
- Energy-Efficient HVAC
- Energy-Efficient Insulation
- Energy-Efficient Thermostat
Outdoor Features
- Deck
- Patio
Schools
- Falcon Ridge Elementary School
- Huffman Middle School
- Hargrave High School
Utilities
- Central Heating and Cooling System
- Programmable Thermostat
Community Details
- Ccmc Association
- Built by Chesmar Homes
- The Trails Subdivision
Ownership History
Purchase Details
Home Financials for this Owner
Home Financials are based on the most recent Mortgage that was taken out on this home.Similar Homes in the area
Home Values in the Area
Average Home Value in this Area
Purchase History
| Date | Type | Sale Price | Title Company |
|---|---|---|---|
| Special Warranty Deed | -- | N Title |
Mortgage History
| Date | Status | Loan Amount | Loan Type |
|---|---|---|---|
| Open | $392,755 | FHA |
Property History
| Date | Event | Price | Change | Sq Ft Price |
|---|---|---|---|---|
| 06/23/2025 06/23/25 | Sold | -- | -- | -- |
| 01/03/2025 01/03/25 | For Sale | $412,490 | 0.0% | $151 / Sq Ft |
| 11/18/2024 11/18/24 | Pending | -- | -- | -- |
| 10/22/2024 10/22/24 | Price Changed | $412,490 | -3.1% | $151 / Sq Ft |
| 09/10/2024 09/10/24 | Price Changed | $425,490 | -2.3% | $156 / Sq Ft |
| 09/01/2024 09/01/24 | For Sale | $435,490 | 0.0% | $159 / Sq Ft |
| 07/05/2024 07/05/24 | Pending | -- | -- | -- |
| 05/07/2024 05/07/24 | For Sale | $435,490 | -- | $159 / Sq Ft |
Tax History Compared to Growth
Tax History
| Year | Tax Paid | Tax Assessment Tax Assessment Total Assessment is a certain percentage of the fair market value that is determined by local assessors to be the total taxable value of land and additions on the property. | Land | Improvement |
|---|---|---|---|---|
| 2024 | $2,116 | $118,721 | $64,508 | $54,213 |
| 2023 | $59 | $5,644 | $5,644 | -- |
Agents Affiliated with this Home
-
Jared Turner
J
Seller's Agent in 2025
Jared Turner
Chesmar Homes
(832) 421-0077
5 in this area
1,624 Total Sales
-
N
Buyer's Agent in 2025
Nonmls
Houston Association of REALTORS
Map
Source: Houston Association of REALTORS®
MLS Number: 75094043
APN: 1466990030024
- 406 Emory Peak Ln
- 28827 Crockett Gardens Dr
- 28829 Crockett Gardens Dr
- 407 Aztec Cave Dr
- 407 Aztec Cave Dr
- 407 Aztec Cave Dr
- 407 Aztec Cave Dr
- 407 Aztec Cave Dr
- 407 Aztec Cave Dr
- 407 Aztec Cave Dr
- 407 Aztec Cave Dr
- 407 Aztec Cave Dr
- 407 Aztec Cave Dr
- 407 Aztec Cave Dr
- 407 Aztec Cave Dr
- 407 Aztec Cave Dr
- 407 Aztec Cave Dr
- 407 Aztec Cave Dr
- 407 Aztec Cave Dr
- 407 Aztec Cave Dr






