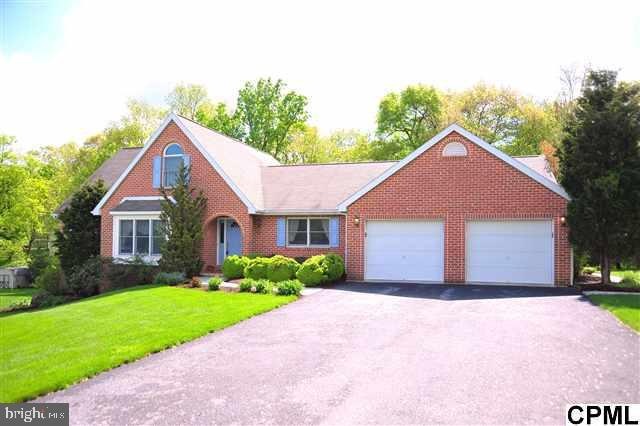
404 Ethan Allen Dr New Cumberland, PA 17070
Highlights
- Deck
- 1 Fireplace
- No HOA
- Traditional Architecture
- Great Room
- Game Room
About This Home
As of November 2020Don't miss out on this impeccably designed custom 5 BR,4BA w/flexible open fl plan in a spectacular wooded setting convenient to I83. It boasts eat-in kit w/ample counters, oversized cabs ,vaulted ceilings , formal DR & 1st fl Master. Entertain or enjoy serenity from oversized deck. Full in-law w/kit, BR, BA & separate entry. Spacious to fit any lifestyle with little updating. This one shouts value.
Last Agent to Sell the Property
TOM XHILONE
Coldwell Banker Realty Listed on: 04/10/2012
Home Details
Home Type
- Single Family
Est. Annual Taxes
- $3,907
Year Built
- Built in 1994
Lot Details
- 0.58 Acre Lot
- Level Lot
- Cleared Lot
Parking
- 2 Car Garage
Home Design
- Traditional Architecture
- Brick Exterior Construction
- Composition Roof
- Vinyl Siding
- Stick Built Home
Interior Spaces
- Property has 2 Levels
- Ceiling Fan
- 1 Fireplace
- Great Room
- Formal Dining Room
- Den
- Game Room
- Laundry Room
Kitchen
- Eat-In Kitchen
- Microwave
- Dishwasher
- Disposal
Bedrooms and Bathrooms
- 5 Bedrooms
- En-Suite Primary Bedroom
- In-Law or Guest Suite
- 4 Full Bathrooms
Finished Basement
- Walk-Out Basement
- Basement Fills Entire Space Under The House
- Basement with some natural light
Outdoor Features
- Deck
- Patio
- Exterior Lighting
Utilities
- Central Air
- Heat Pump System
- 220 Volts
- Well
- Cable TV Available
Community Details
- No Home Owners Association
- Colonial Woods Subdivision
Listing and Financial Details
- Home warranty included in the sale of the property
- Assessor Parcel Number 67270002400870000000
Ownership History
Purchase Details
Home Financials for this Owner
Home Financials are based on the most recent Mortgage that was taken out on this home.Purchase Details
Home Financials for this Owner
Home Financials are based on the most recent Mortgage that was taken out on this home.Purchase Details
Similar Homes in New Cumberland, PA
Home Values in the Area
Average Home Value in this Area
Purchase History
| Date | Type | Sale Price | Title Company |
|---|---|---|---|
| Deed | $410,000 | North Mountain Stlmt Svcs | |
| Deed | $294,000 | None Available | |
| Deed | $223,500 | -- |
Mortgage History
| Date | Status | Loan Amount | Loan Type |
|---|---|---|---|
| Open | $328,000 | New Conventional | |
| Previous Owner | $18,000 | Unknown | |
| Previous Owner | $16,000 | New Conventional | |
| Previous Owner | $284,747 | FHA | |
| Previous Owner | $280,000 | Unknown | |
| Previous Owner | $47,200 | Credit Line Revolving | |
| Previous Owner | $175,000 | Credit Line Revolving |
Property History
| Date | Event | Price | Change | Sq Ft Price |
|---|---|---|---|---|
| 11/20/2020 11/20/20 | Sold | $410,000 | -4.6% | $83 / Sq Ft |
| 10/16/2020 10/16/20 | Pending | -- | -- | -- |
| 09/10/2020 09/10/20 | Price Changed | $429,900 | -4.4% | $87 / Sq Ft |
| 09/01/2020 09/01/20 | Price Changed | $449,900 | -2.2% | $91 / Sq Ft |
| 07/29/2020 07/29/20 | For Sale | $459,900 | +58.6% | $93 / Sq Ft |
| 08/22/2012 08/22/12 | Sold | $290,000 | -11.3% | $59 / Sq Ft |
| 07/12/2012 07/12/12 | Pending | -- | -- | -- |
| 04/10/2012 04/10/12 | For Sale | $327,000 | -- | $66 / Sq Ft |
Tax History Compared to Growth
Tax History
| Year | Tax Paid | Tax Assessment Tax Assessment Total Assessment is a certain percentage of the fair market value that is determined by local assessors to be the total taxable value of land and additions on the property. | Land | Improvement |
|---|---|---|---|---|
| 2025 | $6,363 | $243,020 | $42,040 | $200,980 |
| 2024 | $6,025 | $243,020 | $42,040 | $200,980 |
| 2023 | $5,860 | $243,020 | $42,040 | $200,980 |
| 2022 | $5,841 | $243,020 | $42,040 | $200,980 |
| 2021 | $5,496 | $243,020 | $42,040 | $200,980 |
| 2020 | $5,430 | $243,020 | $42,040 | $200,980 |
| 2019 | $5,335 | $243,020 | $42,040 | $200,980 |
| 2018 | $5,231 | $243,020 | $42,040 | $200,980 |
| 2017 | $5,055 | $243,020 | $42,040 | $200,980 |
| 2016 | $0 | $243,020 | $42,040 | $200,980 |
| 2015 | -- | $243,020 | $42,040 | $200,980 |
| 2014 | -- | $243,020 | $42,040 | $200,980 |
Agents Affiliated with this Home
-
Justin Smith

Seller's Agent in 2020
Justin Smith
Coldwell Banker Realty
(717) 215-4042
195 Total Sales
-
Lee Smith

Seller Co-Listing Agent in 2020
Lee Smith
Coldwell Banker Realty
(717) 909-4702
215 Total Sales
-
The Hamilton Team

Buyer's Agent in 2020
The Hamilton Team
RE/MAX
(717) 831-8469
187 Total Sales
-
T
Seller's Agent in 2012
TOM XHILONE
Coldwell Banker Realty
-
Eric Hoffer

Buyer's Agent in 2012
Eric Hoffer
Coldwell Banker Realty
(717) 877-6518
53 Total Sales
Map
Source: Bright MLS
MLS Number: 1003067743
APN: 27-000-24-0087.00-00000
- Lot 98 Steuben Rd
- Lot 101B Elder Trail
- 200 Loring Ct
- 207 Red Haven Rd
- 244 Red Haven Rd
- 494 Old York Rd
- LOT 1 Big Spring Rd
- LOT 2 Big Spring Rd
- 648 Copper Cir
- 601 Mallard Dr Unit 7A
- 335 Lamp Post Ln
- 615 Beinhower Rd
- 202 Hillcrest Dr
- 318 Woodbridge Dr
- 439 Shuler Rd
- 465 Pleasantview Rd
- 309 Woodbridge Dr
- 301 Hillcrest Dr
- 322 Valley Rd
- 2 Kingswood Dr
