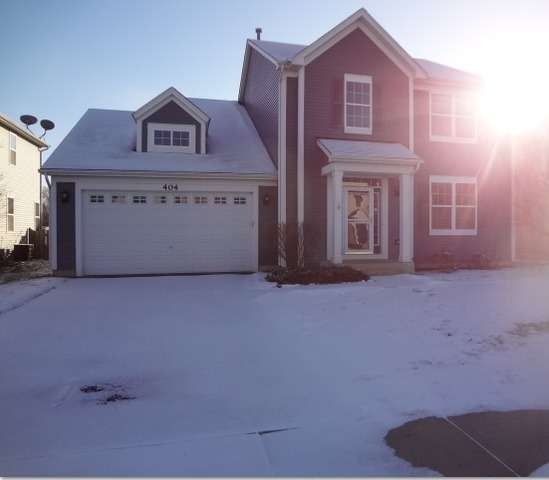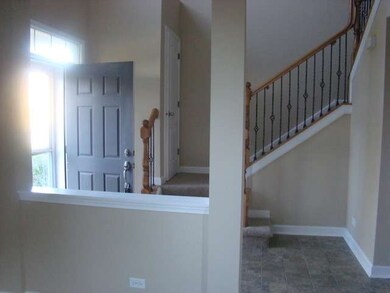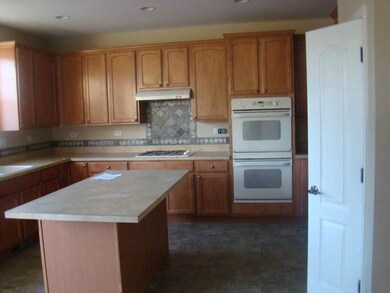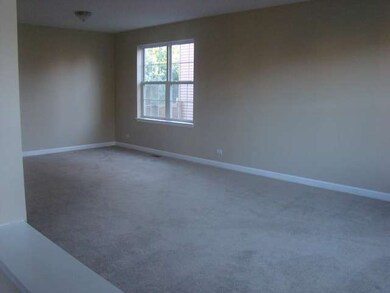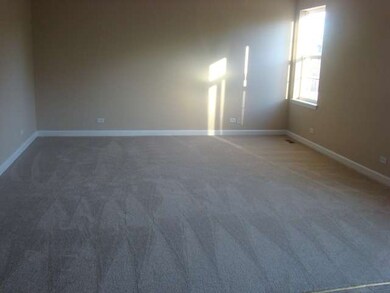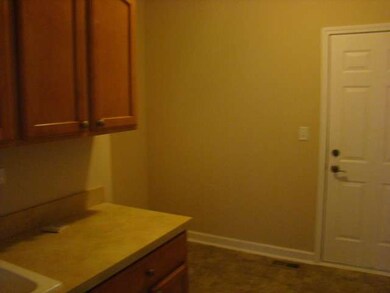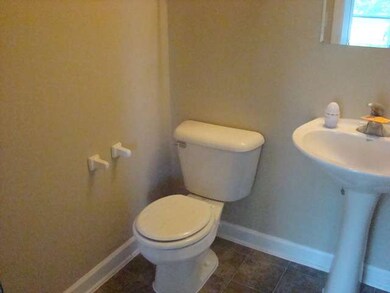
404 Fayette Dr Oswego, IL 60543
North Oswego NeighborhoodEstimated Value: $453,000 - $467,000
Highlights
- Contemporary Architecture
- Attached Garage
- Forced Air Heating and Cooling System
- Churchill Elementary School Rated A-
About This Home
As of April 2014ChurchHill Club Home Brand new carpet! Fresh Paint! 4 Bedrooms, 2.1 Baths, spacious 2 car garage! Paver patio w/ fire-pit! This is a Fannie Mae Homepath Property. Purchase this property with as little as 5% down! This property is approved for Homepath Renovation Financing! ***NO PERSONAL PROPERTY INCLUDED** 1st LOOK EXP:12/18/2013
Last Agent to Sell the Property
Woodhall Midwest Properties LTD License #471004838 Listed on: 12/02/2013
Co-Listed By
James Gomer
Woodhall Midwest Properties LTD License #475142981
Home Details
Home Type
- Single Family
Est. Annual Taxes
- $9,070
Year Built
- 2005
Lot Details
- 7,405
HOA Fees
- $20 per month
Parking
- Attached Garage
- Parking Included in Price
- Garage Is Owned
Home Design
- Contemporary Architecture
- Vinyl Siding
Utilities
- Forced Air Heating and Cooling System
- Heating System Uses Gas
Additional Features
- Primary Bathroom is a Full Bathroom
- Basement Fills Entire Space Under The House
Ownership History
Purchase Details
Home Financials for this Owner
Home Financials are based on the most recent Mortgage that was taken out on this home.Purchase Details
Purchase Details
Home Financials for this Owner
Home Financials are based on the most recent Mortgage that was taken out on this home.Similar Homes in the area
Home Values in the Area
Average Home Value in this Area
Purchase History
| Date | Buyer | Sale Price | Title Company |
|---|---|---|---|
| Novak Adam P | $242,000 | Attorneys Title Guaranty Fun | |
| Federal National Mortgage Association | -- | None Available | |
| Platt Robert D | $305,000 | Chicago Title Insurance Co |
Mortgage History
| Date | Status | Borrower | Loan Amount |
|---|---|---|---|
| Open | Novak Adam P | $228,400 | |
| Previous Owner | Platt Robert D | $87,500 | |
| Previous Owner | Platt Robert D | $49,000 | |
| Previous Owner | Platt Robert D | $243,696 | |
| Closed | Platt Robert D | $45,693 |
Property History
| Date | Event | Price | Change | Sq Ft Price |
|---|---|---|---|---|
| 04/25/2014 04/25/14 | Sold | $241,511 | +2.8% | $94 / Sq Ft |
| 04/04/2014 04/04/14 | Pending | -- | -- | -- |
| 03/10/2014 03/10/14 | Price Changed | $235,000 | -5.1% | $92 / Sq Ft |
| 02/04/2014 02/04/14 | Price Changed | $247,500 | -5.9% | $97 / Sq Ft |
| 01/02/2014 01/02/14 | Price Changed | $263,000 | -7.1% | $103 / Sq Ft |
| 12/02/2013 12/02/13 | For Sale | $283,200 | -- | $111 / Sq Ft |
Tax History Compared to Growth
Tax History
| Year | Tax Paid | Tax Assessment Tax Assessment Total Assessment is a certain percentage of the fair market value that is determined by local assessors to be the total taxable value of land and additions on the property. | Land | Improvement |
|---|---|---|---|---|
| 2023 | $9,070 | $116,018 | $22,600 | $93,418 |
| 2022 | $9,070 | $106,439 | $20,734 | $85,705 |
| 2021 | $8,746 | $99,476 | $19,378 | $80,098 |
| 2020 | $8,648 | $97,525 | $18,998 | $78,527 |
| 2019 | $8,496 | $94,505 | $18,998 | $75,507 |
| 2018 | $8,606 | $94,129 | $23,711 | $70,418 |
| 2017 | $8,403 | $87,971 | $22,160 | $65,811 |
| 2016 | $8,049 | $83,385 | $21,005 | $62,380 |
| 2015 | $8,134 | $80,566 | $20,295 | $60,271 |
| 2014 | -- | $76,005 | $19,146 | $56,859 |
| 2013 | -- | $76,426 | $19,252 | $57,174 |
Agents Affiliated with this Home
-
Roseann Gomer

Seller's Agent in 2014
Roseann Gomer
Woodhall Midwest Properties LTD
(630) 301-9688
1 in this area
56 Total Sales
-

Seller Co-Listing Agent in 2014
James Gomer
Woodhall Midwest Properties LTD
(630) 222-7589
-
LAURA OREMUS

Buyer's Agent in 2014
LAURA OREMUS
Coldwell Banker Real Estate Group
(815) 838-7030
1 in this area
118 Total Sales
Map
Source: Midwest Real Estate Data (MRED)
MLS Number: MRD08497778
APN: 03-15-134-003
- 141 Bluegrass Pkwy
- 700 Wilmore Dr
- 134 Piper Glen Ave
- 617 Henry Ln
- 162 Piper Glen Ave
- 160 Piper Glen Ave
- 302 Monica Ln
- 456 Bower Ln
- 104 Piper Glen Ave
- 603 Henry Ln
- 104 Piper Glen Ave
- 104 Piper Glen Ave
- 104 Piper Glen Ave
- 104 Piper Glen Ave
- 104 Piper Glen Ave
- 104 Piper Glen Ave
- 104 Piper Glen Ave
- 104 Piper Glen Ave
- 104 Piper Glen Ave
- 102 Piper Glen Ave
- 404 Fayette Dr
- 402 Fayette Dr
- 406 Fayette Dr
- 408 Fayette Dr
- 400 Fayette Dr
- 405 Fayette Dr
- 403 Fayette Dr
- 410 Fayette Dr
- 407 Fayette Dr
- 401 Fayette Dr
- 409 Fayette Dr
- 412 Fayette Dr
- 411 Fayette Dr
- 303 Citation Dr
- 504 Affirmed Dr
- 301 Citation Dr
- 506 Affirmed Dr
- 414 Fayette Dr
- 500 Affirmed Dr
- 305 Citation Dr
