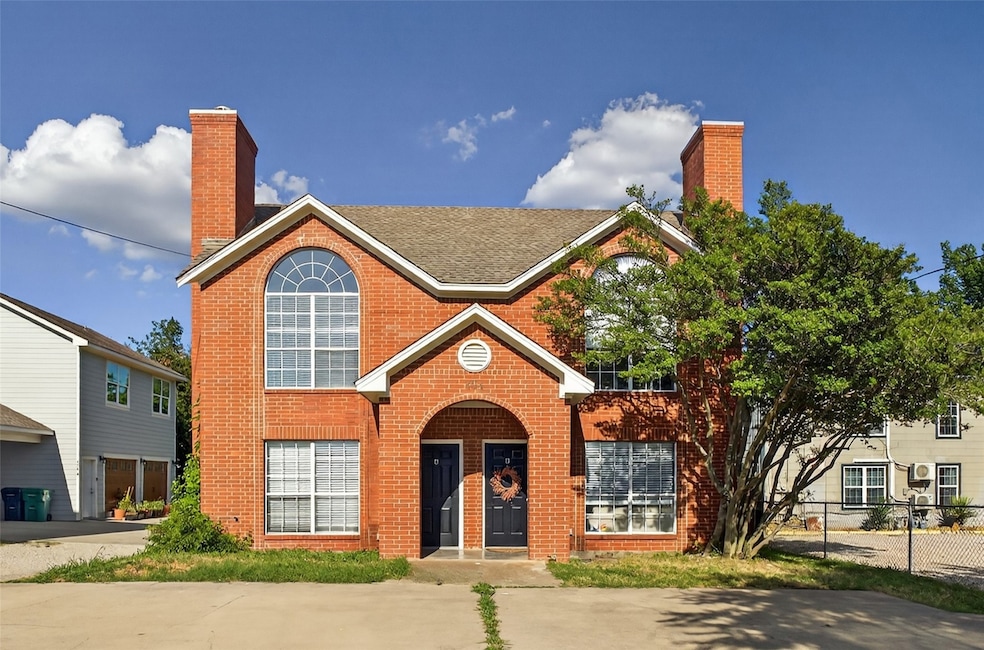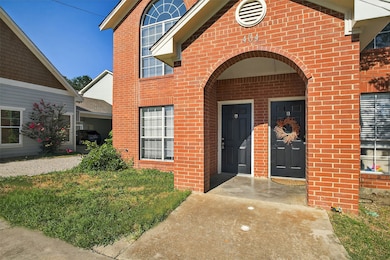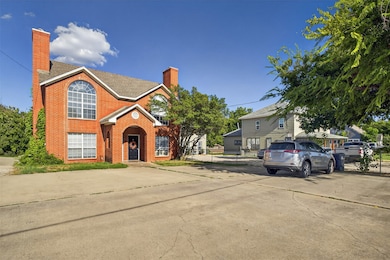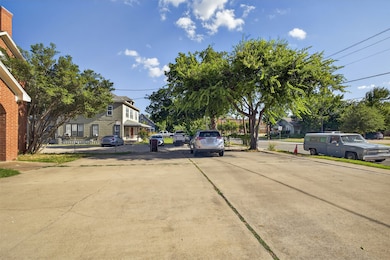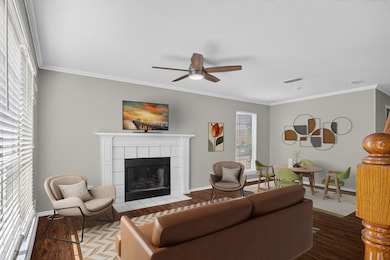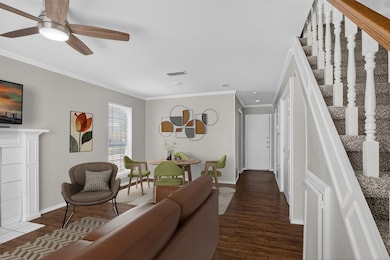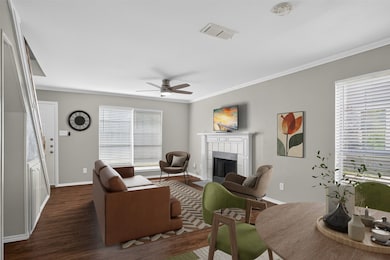404 Fulton St Unit A Denton, TX 76201
Downtown Denton NeighborhoodHighlights
- Traditional Architecture
- Covered patio or porch
- Walk-In Closet
- Denton High School Rated A-
- Wet Bar
- Luxury Vinyl Plank Tile Flooring
About This Home
$100 Off First Months Rent! Fantastic Location - Pet Friendly - Private Landlord! Ideal for students attending University of North Texas (UNT) or Texas Woman's University (TWU)! Short walk over to W. Hickory Street UNT campus buildings! Or a few minutes drive to TWU campus buildings! This townhome style duplex has been updated with ceiling fans in living room & bedrooms, wood-like vinyl plank flooring downstairs, & fresh paint. The spacious light-filled living room is perfectly designed for relaxing or entertaining with a wood-burning fireplace, built-in wet bar and plenty of space for full size furniture. The dining room is connected to the living room and can easily accommodate a table for 4. The kitchen is well equipped with white cabinets & countertops, refrigerator, electric range, built-in microwave, dishwasher, stainless steel sink, garden window, and pantry for additional storage. Convenient half-bathroom downstairs for guests. Laundry closet downstairs with washer & dryer included. Upstairs you'll find two spacious bedrooms. The front bedroom has a large oversized window with vaulted ceilings and walk-in closet. Upstairs bathroom has shower over tub and additional storage. The back bedroom has a built-in storage nook and overlooks the backyard. Off-Street Parking available in front of the home (or back), shared driveway. Tenants must have renter's insurance! Owner will accept up to pets, subject to owner approval. Monthly Pet Rent of $35 per pet. Non-Refundable One-Time Pet Deposit of $250 per pet. Tenant Requirements: No Criminal History, No Bankruptcies, No Evictions, 600+ Credit Score, Income 3x the rent & Verifiable Landlord History & Employment. Tenant to pay for all utilities, including water, sewer, electricity & trash collection.
Listing Agent
Crew Real Estate LLC Brokerage Phone: 903-627-5000 License #0789231 Listed on: 07/02/2025
Townhouse Details
Home Type
- Townhome
Est. Annual Taxes
- $4,540
Year Built
- Built in 1986
Lot Details
- 6,970 Sq Ft Lot
- Private Entrance
- Partially Fenced Property
- Wood Fence
- Chain Link Fence
Home Design
- Duplex
- Traditional Architecture
- Attached Home
- Brick Exterior Construction
- Slab Foundation
- Composition Roof
Interior Spaces
- 1,186 Sq Ft Home
- 2-Story Property
- Wet Bar
- Ceiling Fan
- Wood Burning Fireplace
- Fireplace Features Masonry
- Window Treatments
- Living Room with Fireplace
Kitchen
- Electric Range
- Microwave
- Dishwasher
- Disposal
Flooring
- Carpet
- Luxury Vinyl Plank Tile
Bedrooms and Bathrooms
- 2 Bedrooms
- Walk-In Closet
Laundry
- Laundry in Hall
- Dryer
- Washer
Home Security
Parking
- Parking Pad
- Private Parking
- Common or Shared Parking
- Parking Accessed On Kitchen Level
- Shared Driveway
- Additional Parking
- On-Site Parking
Schools
- Ep Rayzor Elementary School
- Denton High School
Additional Features
- Covered patio or porch
- Central Heating and Cooling System
Listing and Financial Details
- Residential Lease
- Property Available on 7/2/25
- Tenant pays for all utilities, electricity, insurance, trash collection, water
- 12 Month Lease Term
- Legal Lot and Block 10 / 1
- Assessor Parcel Number R30102
Community Details
Overview
- 2-Story Building
- Collins Subdivision
Pet Policy
- Pet Deposit $250
- 2 Pets Allowed
- Dogs and Cats Allowed
Security
- Fire and Smoke Detector
Map
Source: North Texas Real Estate Information Systems (NTREIS)
MLS Number: 20987990
APN: R30102
- 1000 W Hickory St
- 330 Ponder St
- 716 W Oak St
- 900 W Mulberry St Unit 7
- 406 Fry St
- 1219 Scripture St
- 1114 W Congress St
- 321 Fry St
- 215 Bernard St
- 716 W Mulberry St Unit 5A
- 225 Bryan St
- 1100 Panhandle St
- 816 Alice St
- 1503 Panhandle St
- 316 Stroud St
- 811 Crescent St
- 1709 Broadway St
- 1502 Linden Dr
- 908 Crescent St
- 1819 Panhandle St
