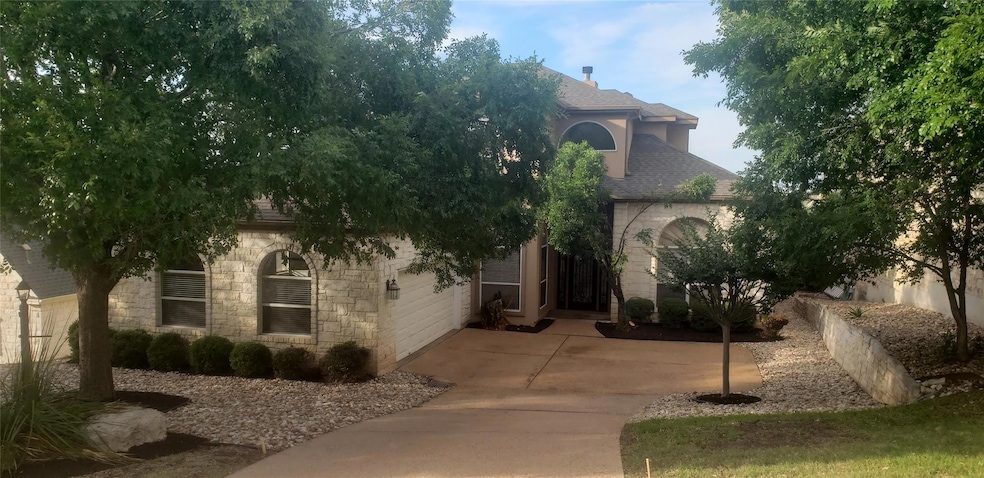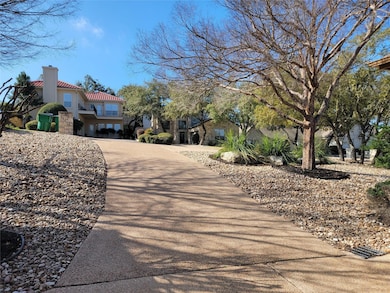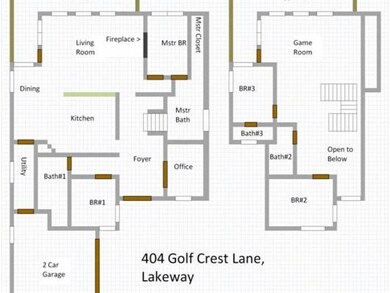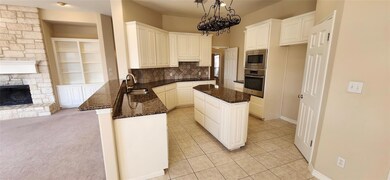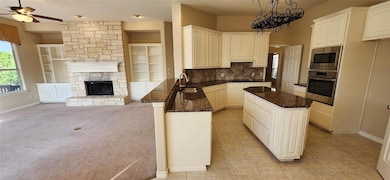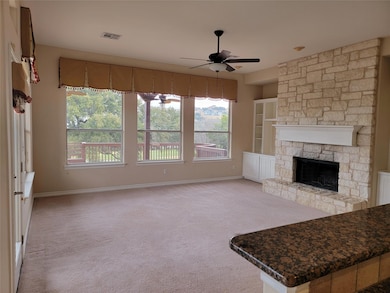404 Golf Crest Ln Lakeway, TX 78734
Highlights
- On Golf Course
- Open Floorplan
- Wooded Lot
- Lakeway Elementary School Rated A-
- Deck
- Wood Flooring
About This Home
Resort living in Lakeway! This fabulous home (with landscaping included in the rent leaving you time to enjoy the views) is nestled on the 4th hole of Yaupon Golf Course within a well-established, quiet, and desirable neighborhood in Lakeway -- close to Lake Travis. Two large decks are perfect for outdoor living and overlook the golf course and hill country. Enjoy the stunning views of sunrise and sunset on the almost wrap-around decks. The kitchen with granite counters and 2 pantries is ideal for large or small gatherings. Near recognized and exemplary schools of the Lake Travis School district. *3023 square feet- 4 bedrooms (all with walk-in closets) and 4 bathrooms *2 Large decks *Family room/ game room - perfect for activities * Separate Living Room *Separate office *Large 2 car garage with ample storage large workbench and natural light from many windows *Smoke-Free Home!
Listing Agent
HomeCoin.com Brokerage Phone: (888) 400-2513 License #0799871 Listed on: 07/22/2025
Home Details
Home Type
- Single Family
Est. Annual Taxes
- $14,571
Year Built
- Built in 1998
Lot Details
- 7,405 Sq Ft Lot
- On Golf Course
- West Facing Home
- Private Entrance
- Landscaped
- Gentle Sloping Lot
- Sprinkler System
- Wooded Lot
- Private Yard
- Back and Front Yard
Parking
- 2 Car Direct Access Garage
- Parking Storage or Cabinetry
- Workshop in Garage
- Parking Deck
- Side Facing Garage
- Garage Door Opener
- Driveway
- Guest Parking
- Additional Parking
Property Views
- Golf Course
- Hills
Home Design
- Permanent Foundation
- Frame Construction
- Composition Roof
- Flat Tile Roof
- Concrete Siding
- Masonry Siding
- Stone Siding
- Stucco
Interior Spaces
- 3,023 Sq Ft Home
- 2-Story Property
- Open Floorplan
- Bookcases
- High Ceiling
- Ceiling Fan
- Raised Hearth
- Stone Fireplace
- Vinyl Clad Windows
- Blinds
- Drapes & Rods
- Family Room
- Living Room with Fireplace
Kitchen
- Built-In Electric Oven
- Built-In Self-Cleaning Oven
- Induction Cooktop
- Range Hood
- Microwave
- Plumbed For Ice Maker
- Dishwasher
- Stainless Steel Appliances
- Kitchen Island
- Granite Countertops
- Disposal
Flooring
- Wood
- Carpet
- Tile
Bedrooms and Bathrooms
- 4 Bedrooms | 2 Main Level Bedrooms
- Primary Bedroom on Main
- Walk-In Closet
- 4 Full Bathrooms
Home Security
- Carbon Monoxide Detectors
- Fire and Smoke Detector
Outdoor Features
- Balcony
- Deck
- Patio
- Wrap Around Porch
Location
- Property is near a golf course
Schools
- Lakeway Elementary School
- Hudson Bend Middle School
- Lake Travis High School
Utilities
- No Cooling
- No Heating
- Vented Exhaust Fan
- No Utilities
- Water Not Available
- Sewer Not Available
Listing and Financial Details
- Security Deposit $3,700
- 12 Month Lease Term
- $47 Application Fee
- Assessor Parcel Number 137383
Community Details
Overview
- No Home Owners Association
- Lakeway Sec Clusters 28 05 Subdivision
Recreation
- Park
Pet Policy
- Pet Deposit $300
- Dogs Allowed
- Small pets allowed
Map
Source: Unlock MLS (Austin Board of REALTORS®)
MLS Number: 2951435
APN: 137383
- 107 Paragon Ct
- 112 Paragon Ct
- 207 Golf Crest Ln
- 102 Cheerful Ct
- 101 Hazeltine Ct
- 315 Hazeltine Dr
- 403 Hazeltine Dr
- 419 Hazeltine Dr
- 106 Clubhouse Dr
- 303 Bella Montagna Cir
- 106 Bella Montagna Cir
- 516 Bella Montagna Cir
- 514 Bella Montagna Cir
- 129 Clubhouse Dr
- 125 Long Wood Ave
- 111 Piazza Vetta Dr
- 15408 Joseph Dr
- 65 White Magnolia Cir
- 136 Clubhouse Dr
- 111 Crest View Dr
- 1604 Lakeway Blvd
- 73 White Magnolia Cir
- 38 Cypress Knee Ln Unit 78
- 27 Juniper Berry Way Unit 14
- 26 White Magnolia Cir
- 509 S Meadowlark St Unit A
- 10 White Magnolia Cir
- 104 Timpanagos Dr
- 411 S Meadowlark St Unit A
- 21 Green Terrace Cove
- 1305 Delsie Dr Unit A
- 27 Green Terrace Cove
- 15 Mountain Terrace Cove
- 400 Hummingbird Ln Unit B
- 15209 Sun Bird Ln Unit A
- 709 Show Low Ct
- 15202 N Flamingo Dr
- 205 Lake Como Dr
- 403 Fantail Loop Unit A
- 405 Fantail Loop Unit A
