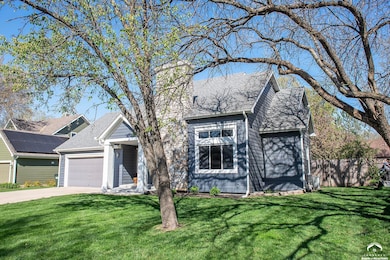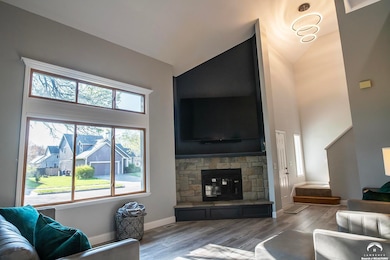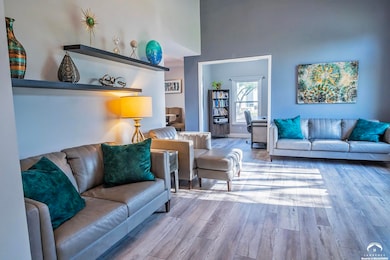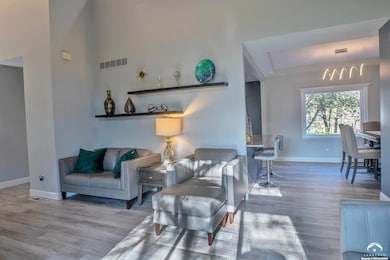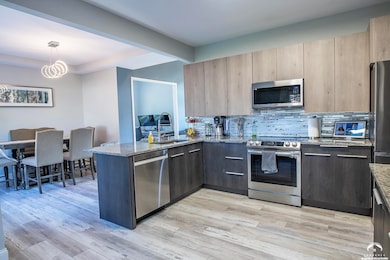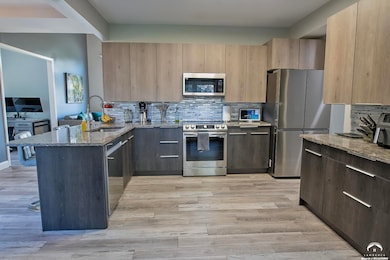
404 Jane Ct Lawrence, KS 66049
Estimated payment $3,049/month
About This Home
Now offered with a $10,000 price improvement, this thoughtfully designed four-bedroom, four-bathroom home offers exceptional comfort, flexible living space, and refined finishes. Tucked along a quiet cul-de-sac in northwest Lawrence, it features a layout that suits a variety of lifestyles. Warm luxury vinyl plank flooring flows throughout the main level, complementing open living spaces and a versatile office nook—perfect for working remotely or unwinding with a good book. The kitchen combines function and style with granite countertops, a spacious center island, and sleek cabinetry that anchors the heart of the home. The main-level primary suite provides privacy and convenience, while three additional upstairs bedrooms offer flexibility for a variety of needs. A finished basement expands the living area with a large family room that’s ready for movie nights, games, or gatherings. Outside, the landscaped yard offers a peaceful setting for enjoying time outdoors. With updated pricing and a welcoming layout, this northwest Lawrence home is ready for its next owner. Welcome home!
Open House Schedule
-
Sunday, July 27, 20251:00 to 3:00 pm7/27/2025 1:00:00 PM +00:007/27/2025 3:00:00 PM +00:00Add to Calendar
Map
Home Details
Home Type
Single Family
Est. Annual Taxes
$6,025
Year Built
1991
Lot Details
0
Parking
2
Listing Details
- Year Built: 1991
- Prop. Type: Residential
- Road Frontage Type: Public
- Road Surface Type: Hard Surface
- Co List Office Mls Id: LBR5
- Co List Office Phone: 785-843-2055
- Co List Office Mls Id: LBR5
- Subdivision Name: Robins Addition
- Unit Levels: One and One Half
- Year: 2024
- Style: 1.5 Level
- Special Features: 4097
- Property Sub Type: Detached
Interior Features
- First Floor Total SqFt: 1308
- Second Floor Total SqFt: 1046
- Total SqFt: 3442
- Appliances: Microwave, Electric Range, Refrigerator
- Basement: Finished
- Basement YN: Yes
- Full Bathrooms: 3
- Half Bathrooms: 1
- Total Bedrooms: 4
- Below Grade Sq Ft: 1088
- Fireplace Features: Living Room, One
- PricePerSquareFoot: 133.61
Exterior Features
- Roof: 3D Composition
- Construction Type: Vinyl Siding, Frame
- Patio And Porch Features: Patio
Garage/Parking
- Garage Spaces: 2
Utilities
- Cooling: Central Air
- Heating: Natural Gas
- Utilities: Electricity Available, Internet, Natural Gas Connected
- Water Source: Public
Condo/Co-op/Association
- Association: No
Lot Info
- Fencing: Fenced, Perimeter, Wood
Home Values in the Area
Average Home Value in this Area
Tax History
| Year | Tax Paid | Tax Assessment Tax Assessment Total Assessment is a certain percentage of the fair market value that is determined by local assessors to be the total taxable value of land and additions on the property. | Land | Improvement |
|---|---|---|---|---|
| 2024 | $6,025 | $48,300 | $7,475 | $40,825 |
| 2023 | $5,011 | $38,951 | $6,900 | $32,051 |
| 2022 | $4,781 | $36,915 | $6,900 | $30,015 |
| 2021 | $4,296 | $32,154 | $5,980 | $26,174 |
| 2020 | $4,151 | $31,234 | $5,980 | $25,254 |
| 2019 | $3,844 | $28,980 | $5,060 | $23,920 |
| 2018 | $3,719 | $27,842 | $4,600 | $23,242 |
| 2017 | $3,706 | $27,439 | $4,600 | $22,839 |
| 2016 | $3,418 | $26,450 | $3,450 | $23,000 |
| 2015 | $3,371 | $26,082 | $3,450 | $22,632 |
| 2014 | $3,338 | $26,082 | $3,450 | $22,632 |
Property History
| Date | Event | Price | Change | Sq Ft Price |
|---|---|---|---|---|
| 07/22/2025 07/22/25 | Price Changed | $459,900 | -2.1% | $134 / Sq Ft |
| 05/30/2025 05/30/25 | Price Changed | $469,900 | -2.1% | $137 / Sq Ft |
| 04/23/2025 04/23/25 | For Sale | $479,900 | -- | $139 / Sq Ft |
Purchase History
| Date | Type | Sale Price | Title Company |
|---|---|---|---|
| Warranty Deed | -- | Kansas Secured Title | |
| Warranty Deed | -- | Security 1St Title | |
| Warranty Deed | -- | -- |
Mortgage History
| Date | Status | Loan Amount | Loan Type |
|---|---|---|---|
| Open | $378,000 | New Conventional | |
| Previous Owner | $256,800 | New Conventional | |
| Previous Owner | $208,000 | New Conventional | |
| Previous Owner | $23,000 | New Conventional | |
| Previous Owner | $227,149 | FHA | |
| Previous Owner | $238,705 | FHA | |
| Previous Owner | $35,000 | New Conventional | |
| Previous Owner | $205,675 | Purchase Money Mortgage |
Similar Homes in Lawrence, KS
Source: Lawrence Board of REALTORS®
MLS Number: 163278
APN: 023-068-27-0-30-01-015.23-0
- 408 Vine Dr
- 444 Eldridge St
- 440 Doolittle Way
- 226 Tumbleweed Dr
- 533 Eldridge St
- 4205 Saddlehorn Dr
- 609 Chouteau Ct
- 404 Cattleman Ct
- 328 Stockade St
- 127 Bramble Bend Ct
- 113 Walker Place
- 213 Stockade St
- 3720 Running Ridge Dr
- 3712 Running Ridge Dr
- 216 Stockade St
- 212 Stockade St
- 141 N Fall Creek Dr
- 145 N Fall Creek Dr
- 205 Knotted Bend Ct
- 4112 Goldfield St
- 530 Eldridge St
- 4500 Overland Dr
- 700 Comet Ln
- 546 Frontier Rd
- 660 Gateway Ct
- 5400 Overland Dr
- 5401 Rock Chalk Dr
- 2600 W 6th St
- 5555 W 6th St
- 1525 Birdie Way
- 3409 Seminole Dr
- 2901 University Dr Unit E
- 2601 Dover Square
- 2001 W 6th St
- 501 Colorado St Unit 3
- 211 Mount Hope Ct
- 1501 George Williams Way
- 4410 Clinton Pkwy
- 1500 W 9th St
- 1421 W 7th St

