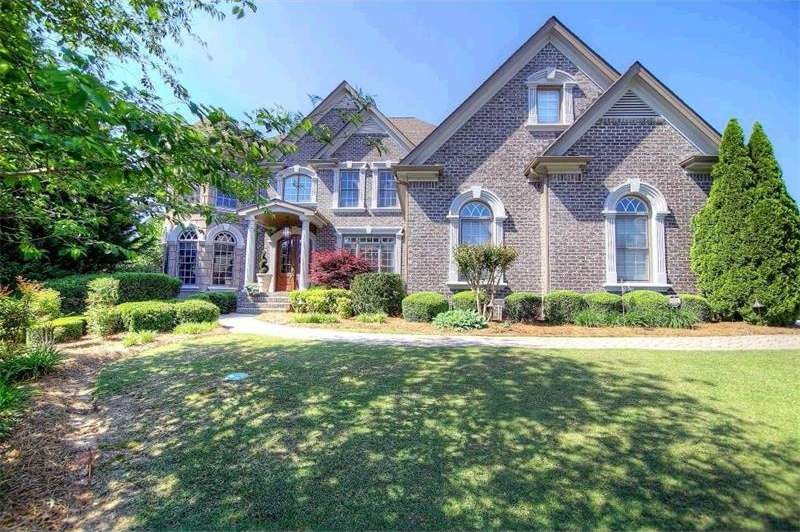
$889,000
- 8 Beds
- 6 Baths
- 5,624 Sq Ft
- 241 Rose Ridge Dr
- Canton, GA
****SELLER OFFERING $10,000 TOWARDS BUYERS CONCESSIONS. Welcome to this extraordinary estate located in the highly sought-after Rose Ridge community in Canton, GA. Just minutes from I-575, Downtown Canton, and Northside Hospital. Situated on nearly 3 acres of land! This home has tons of potential! An instant equity opportunity as the seller is selling below recently appraised value! This
Mark Spain Mark Spain Real Estate
