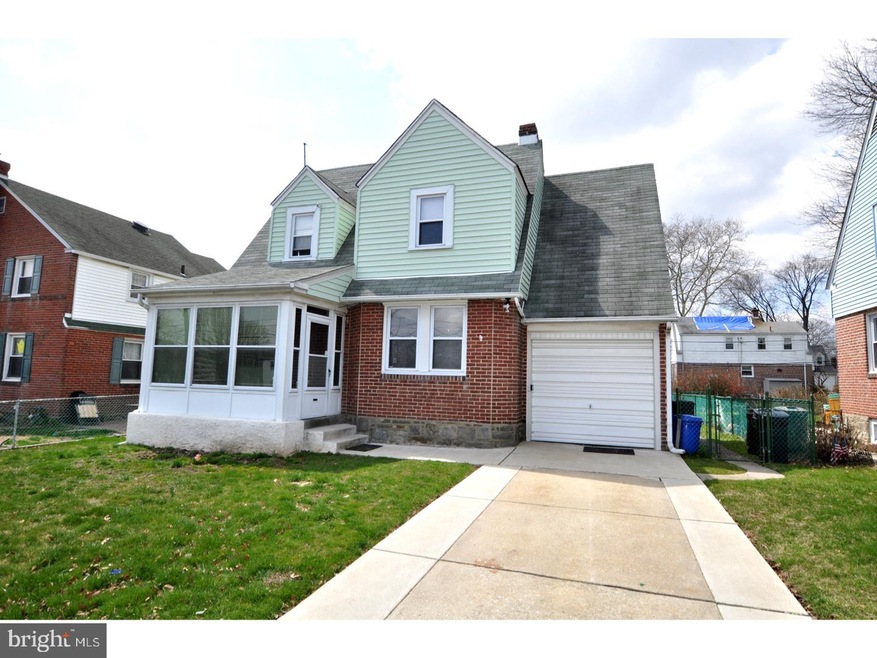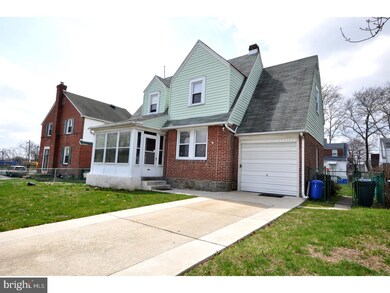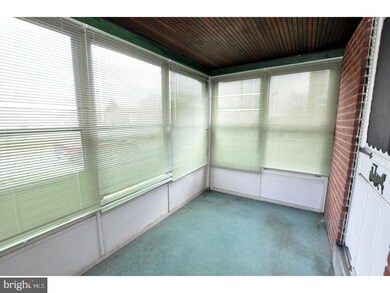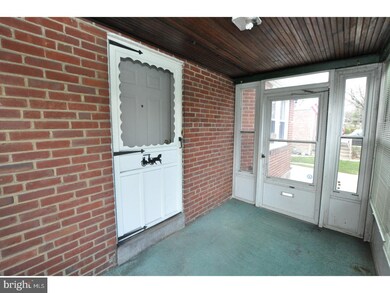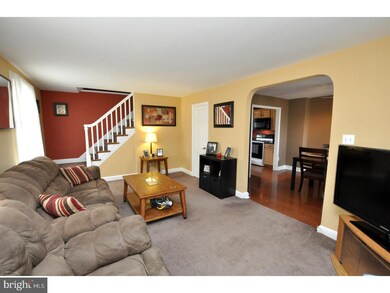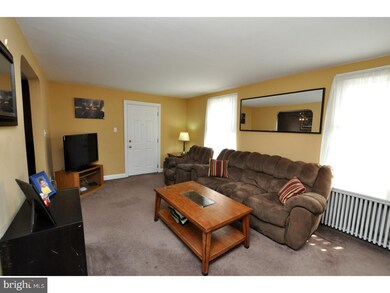
404 Lafayette Ave Prospect Park, PA 19076
Estimated Value: $183,000 - $325,000
Highlights
- Cape Cod Architecture
- No HOA
- Butlers Pantry
- Attic
- Porch
- 1 Car Attached Garage
About This Home
As of October 2018This charming brick home in award winning Interboro School District has a welcoming front sun porch that leads into a spacious living room. The formal dining room enters into the updated kitchen featuring granite countertops and pantry. The second floor features an expansive master bedroom, as well as two additional bedrooms and a vanity hall bath. The private driveway includes an attached garage. The large fenced yard has a patio for summer enjoyment! The home boasts wall to wall carpeting with hardwood floors underneath. Windows, sump pump and hot water heater are all updated. Super easy commute to Rt 420, Rt 476, I-95, airport, train, Boeing, Center City, Wilmington, hospitals, schools, colleges, libraries, park and more! This great affordable home is the one you have been waiting for and comes with a one year home warranty.
Last Agent to Sell the Property
Naoji Moriuchi
KW Philly Listed on: 04/13/2018
Home Details
Home Type
- Single Family
Year Built
- Built in 1950
Lot Details
- 4,835 Sq Ft Lot
- Lot Dimensions are 50x100
- Back, Front, and Side Yard
- Property is in good condition
Parking
- 1 Car Attached Garage
- 1 Open Parking Space
- Driveway
Home Design
- Cape Cod Architecture
- Brick Exterior Construction
- Shingle Roof
Interior Spaces
- 1,001 Sq Ft Home
- Property has 2 Levels
- Ceiling Fan
- Living Room
- Dining Room
- Wall to Wall Carpet
- Butlers Pantry
- Attic
Bedrooms and Bathrooms
- 3 Bedrooms
- En-Suite Primary Bedroom
- 1 Full Bathroom
Unfinished Basement
- Basement Fills Entire Space Under The House
- Laundry in Basement
Outdoor Features
- Patio
- Porch
Utilities
- Cooling System Mounted In Outer Wall Opening
- Radiator
- Heating System Uses Gas
- Natural Gas Water Heater
- Cable TV Available
Community Details
- No Home Owners Association
Listing and Financial Details
- Tax Lot 590-000
- Assessor Parcel Number 33-00-00781-00
Ownership History
Purchase Details
Home Financials for this Owner
Home Financials are based on the most recent Mortgage that was taken out on this home.Purchase Details
Home Financials for this Owner
Home Financials are based on the most recent Mortgage that was taken out on this home.Purchase Details
Home Financials for this Owner
Home Financials are based on the most recent Mortgage that was taken out on this home.Similar Homes in the area
Home Values in the Area
Average Home Value in this Area
Purchase History
| Date | Buyer | Sale Price | Title Company |
|---|---|---|---|
| Gregory Timothy | -- | Avenue 365 Lender Svcs Llc | |
| Gregory Timothy | $170,000 | Devon Abstract Llc | |
| Armbruster Joseph | $175,000 | None Available |
Mortgage History
| Date | Status | Borrower | Loan Amount |
|---|---|---|---|
| Open | Gregory Timothy | $164,726 | |
| Closed | Gregory Timothy | $166,920 | |
| Previous Owner | Armbruster Joseph | $181,442 | |
| Previous Owner | Armbruster Joseph | $171,830 |
Property History
| Date | Event | Price | Change | Sq Ft Price |
|---|---|---|---|---|
| 10/17/2018 10/17/18 | Sold | $170,000 | 0.0% | $170 / Sq Ft |
| 08/30/2018 08/30/18 | Pending | -- | -- | -- |
| 05/31/2018 05/31/18 | Price Changed | $170,000 | -2.9% | $170 / Sq Ft |
| 04/13/2018 04/13/18 | For Sale | $175,000 | -- | $175 / Sq Ft |
Tax History Compared to Growth
Tax History
| Year | Tax Paid | Tax Assessment Tax Assessment Total Assessment is a certain percentage of the fair market value that is determined by local assessors to be the total taxable value of land and additions on the property. | Land | Improvement |
|---|---|---|---|---|
| 2024 | $5,225 | $152,860 | $46,610 | $106,250 |
| 2023 | $5,144 | $152,860 | $46,610 | $106,250 |
| 2022 | $5,056 | $152,860 | $46,610 | $106,250 |
| 2021 | $7,290 | $152,860 | $46,610 | $106,250 |
| 2020 | $4,498 | $86,070 | $29,910 | $56,160 |
| 2019 | $4,491 | $86,070 | $29,910 | $56,160 |
| 2018 | $4,412 | $86,070 | $0 | $0 |
| 2017 | $4,316 | $86,070 | $0 | $0 |
| 2016 | $472 | $86,070 | $0 | $0 |
| 2015 | $472 | $86,070 | $0 | $0 |
| 2014 | $472 | $86,070 | $0 | $0 |
Agents Affiliated with this Home
-
N
Seller's Agent in 2018
Naoji Moriuchi
KW Philly
-
Tish Maloney

Buyer's Agent in 2018
Tish Maloney
RE/MAX
(610) 348-3913
1 in this area
107 Total Sales
Map
Source: Bright MLS
MLS Number: 1000394954
APN: 33-00-00781-00
- 408 Lincoln Ave
- 417 Madison Ave
- 417 419 Lincoln Ave
- 116 Mackenzie Ave
- 759 Braxton Rd
- 918 8th Ave
- 922 8th Ave
- 307 Park Cir
- 637 Chester Pike
- 505 Comerford Ave
- 640 Mohawk Ave
- 210 Hinkson Blvd
- 423 Deakyne Ave
- 602 Braxton Rd
- 512 Bartlett Ave
- 124 Love Ln
- 301 Comerford Terrace
- 408 Stiles Ave
- 104 Martin Ln
- 49 Acres Dr
- 404 Lafayette Ave
- 400 Lafayette Ave
- 408 Lafayette Ave
- 412 Lafayette Ave
- 405 Prospect Ave
- 409 Prospect Ave
- 401 Prospect Ave
- 413 Prospect Ave
- 405 Lafayette Ave
- 416 Lafayette Ave
- 409 Lafayette Ave
- 417 Prospect Ave
- 413 Lafayette Ave
- 832 4th Ave
- 420 Lafayette Ave
- 830 4th Ave
- 421 Prospect Ave
- 828 4th Ave
- 421 Lafayette Ave
- 404 Carlisle Ave
