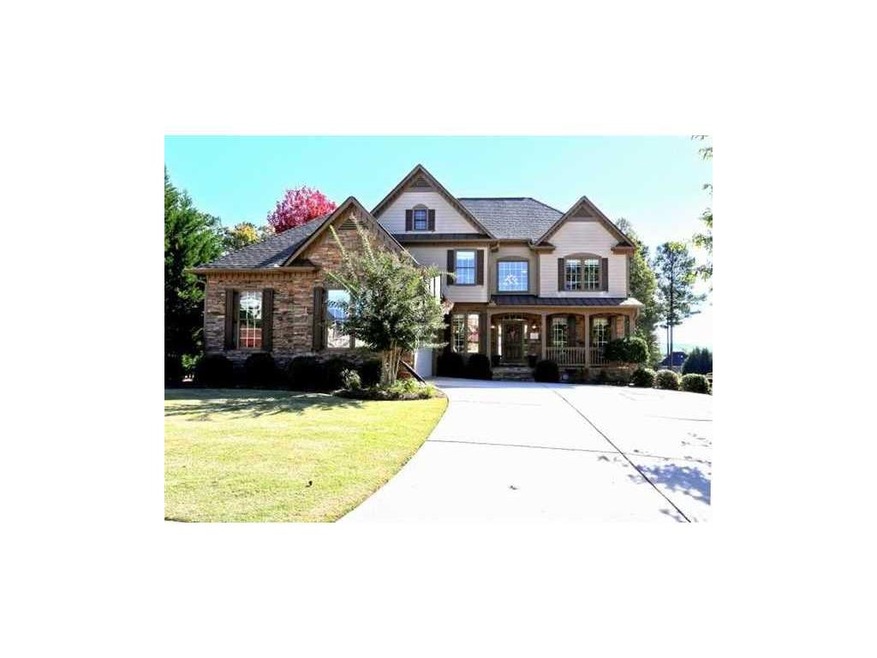404 Lake Point Trace Unit 3E Canton, GA 30114
Sutallee NeighborhoodHighlights
- On Golf Course
- Fitness Center
- Dining Room Seats More Than Twelve
- Liberty Elementary School Rated A-
- Craftsman Architecture
- Private Lot
About This Home
As of March 2014Wonderful Family Home in pristine condition! Situated on the 14th Fairway. Open floorplan ideal for entertaining & family life. Hardwoods on Main. Kitchen features SS Apps, granite & breakfast bar. Vaulted Family Rm w/ Stone FP. Bedroom & full bath on Main & separate office. Enjoy outdoors on deck, screened-in side porch or stone patio. Flat fenced-in backyard. FINISHED basement with bar area & full bath. Large Master Suite w/ separate sitting area, huge walk-in closet and spa bath. Jack & Jill Bedrooms. New high end carpet installed.
Last Agent to Sell the Property
Atlanta Fine Homes Sotheby's International License #318089

Home Details
Home Type
- Single Family
Est. Annual Taxes
- $3,404
Year Built
- Built in 2001
Lot Details
- On Golf Course
- Fenced
- Private Lot
HOA Fees
- $10 Monthly HOA Fees
Home Design
- Craftsman Architecture
- Traditional Architecture
- Composition Roof
- Cement Siding
- Stone Siding
Interior Spaces
- 5,493 Sq Ft Home
- 2-Story Property
- Tray Ceiling
- Ceiling Fan
- Fireplace With Gas Starter
- Insulated Windows
- Two Story Entrance Foyer
- Family Room with Fireplace
- Living Room
- Dining Room Seats More Than Twelve
- Breakfast Room
- Formal Dining Room
- Home Office
- Bonus Room
- Game Room
- Screened Porch
- Fire and Smoke Detector
- Laundry Room
Kitchen
- Breakfast Bar
- Walk-In Pantry
- Microwave
- Dishwasher
- Disposal
Flooring
- Wood
- Carpet
Bedrooms and Bathrooms
- Walk-In Closet
- Separate Shower in Primary Bathroom
- Soaking Tub
Finished Basement
- Basement Fills Entire Space Under The House
- Interior and Exterior Basement Entry
- Stubbed For A Bathroom
- Natural lighting in basement
Parking
- Garage
- Parking Accessed On Kitchen Level
- Garage Door Opener
Eco-Friendly Details
- Energy-Efficient Windows
- Energy-Efficient Thermostat
Location
- Property is near schools
- Property is near shops
Schools
- Liberty - Cherokee Elementary School
- Freedom - Cherokee Middle School
- Cherokee High School
Utilities
- Zoned Heating and Cooling
- Heating System Uses Natural Gas
Listing and Financial Details
- Tax Lot 3410
- Assessor Parcel Number 404LakepointTRCE
Community Details
Overview
- Bridgemill Subdivision
Recreation
- Golf Course Community
- Community Playground
- Fitness Center
- Community Pool
- Park
Ownership History
Purchase Details
Home Financials for this Owner
Home Financials are based on the most recent Mortgage that was taken out on this home.Purchase Details
Home Financials for this Owner
Home Financials are based on the most recent Mortgage that was taken out on this home.Purchase Details
Home Financials for this Owner
Home Financials are based on the most recent Mortgage that was taken out on this home.Map
Home Values in the Area
Average Home Value in this Area
Purchase History
| Date | Type | Sale Price | Title Company |
|---|---|---|---|
| Warranty Deed | $360,000 | -- | |
| Deed | $356,700 | -- | |
| Deed | $313,800 | -- |
Mortgage History
| Date | Status | Loan Amount | Loan Type |
|---|---|---|---|
| Open | $262,000 | New Conventional | |
| Closed | $288,000 | New Conventional | |
| Previous Owner | $71,350 | Stand Alone Refi Refinance Of Original Loan | |
| Previous Owner | $285,350 | New Conventional | |
| Previous Owner | $250,950 | New Conventional |
Property History
| Date | Event | Price | Change | Sq Ft Price |
|---|---|---|---|---|
| 03/27/2014 03/27/14 | Sold | $360,000 | 0.0% | $66 / Sq Ft |
| 03/27/2014 03/27/14 | Sold | $360,000 | -4.0% | $82 / Sq Ft |
| 02/26/2014 02/26/14 | Pending | -- | -- | -- |
| 02/22/2014 02/22/14 | Pending | -- | -- | -- |
| 01/23/2014 01/23/14 | Price Changed | $374,900 | 0.0% | $85 / Sq Ft |
| 01/06/2014 01/06/14 | For Sale | $375,000 | 0.0% | $68 / Sq Ft |
| 10/28/2013 10/28/13 | For Sale | $375,000 | -- | $85 / Sq Ft |
Tax History
| Year | Tax Paid | Tax Assessment Tax Assessment Total Assessment is a certain percentage of the fair market value that is determined by local assessors to be the total taxable value of land and additions on the property. | Land | Improvement |
|---|---|---|---|---|
| 2024 | $5,786 | $248,840 | $48,000 | $200,840 |
| 2023 | $5,205 | $241,920 | $48,000 | $193,920 |
| 2022 | $4,973 | $207,480 | $38,800 | $168,680 |
| 2021 | $4,633 | $174,960 | $31,600 | $143,360 |
| 2020 | $4,394 | $164,440 | $31,600 | $132,840 |
| 2019 | $4,227 | $156,040 | $31,600 | $124,440 |
| 2018 | $4,043 | $147,200 | $30,000 | $117,200 |
| 2017 | $4,031 | $363,400 | $30,000 | $115,360 |
| 2016 | $3,913 | $346,700 | $30,000 | $108,680 |
| 2015 | $3,797 | $330,300 | $30,000 | $102,120 |
| 2014 | $3,623 | $307,500 | $30,000 | $93,000 |
Source: First Multiple Listing Service (FMLS)
MLS Number: 5236555
APN: 15N07G-00000-067-000-0000
- 520 Waterside Ct
- 1348 Bridgemill Ave
- 424 Lake Point Trace
- 1345 Bridge Mill Ave Unit 3D
- 329 Lakebridge Crossing
- 146 Cedar Woods Trail
- 3022 Woodbridge Ln
- 4115 Gold Mill Ridge
- 4113 Gold Mill Ridge
- 500 Poplar Creek Crossing
- 147 Gold Bridge Crossing
- 3085 Woodbridge Ln
- 4126 Gold Mill Ridge
- 303 Gold Bridge Ln
- 2034 Gold Leaf Pkwy
- 4074 Gold Mill Ridge
